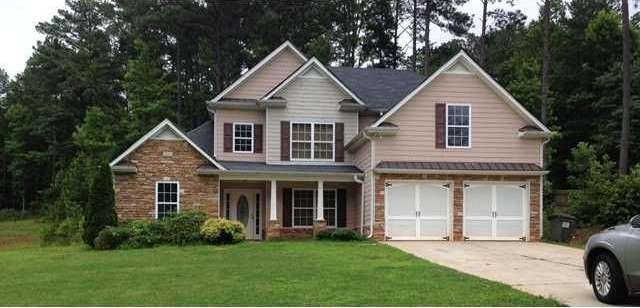Highlights
- Private Lot
- Main Floor Primary Bedroom
- Great Room
- Traditional Architecture
- Whirlpool Bathtub
- Breakfast Room
About This Home
As of September 2013HOME REDUCED, NICE OPEN FLOOR PLAN W/KITCHEN OVERLOOKING LIVING ROOM, OPEN DINING ROOM W/PLENTY OF ROOM FOR YOUR ENTERTAINING NEEDS, SEPARATE DINING ROOM ON MAIN FLOOR ALONG WITH A SPACIOUS MASTER BEDROOM, GARDEN TUB & LARGE CLOSET MAKES THIS A GREAT CHOICE FOR YOUR HOME, LEVEL CORNER LOT GIVES GREAT CURB APPEAL, PROPERTY FDIC OWNED, SOLD AS IS WHERE IS CONDITION
Last Buyer's Agent
Spencer Lindahl
NOT A VALID MEMBER License #350358

Home Details
Home Type
- Single Family
Est. Annual Taxes
- $1,553
Year Built
- Built in 2006
Parking
- 2 Car Garage
- Parking Accessed On Kitchen Level
Home Design
- Traditional Architecture
- Composition Roof
- Cement Siding
- Stone Siding
Interior Spaces
- 2,226 Sq Ft Home
- 1.5-Story Property
- Tray Ceiling
- Ceiling height of 9 feet on the main level
- Factory Built Fireplace
- Insulated Windows
- Entrance Foyer
- Family Room with Fireplace
- Great Room
- Living Room
- Breakfast Room
- Formal Dining Room
- Fire and Smoke Detector
- Laundry Room
Kitchen
- Eat-In Kitchen
- Electric Range
- Dishwasher
- Kitchen Island
- Wood Stained Kitchen Cabinets
Bedrooms and Bathrooms
- 4 Bedrooms | 1 Primary Bedroom on Main
- Walk-In Closet
- Vaulted Bathroom Ceilings
- Whirlpool Bathtub
- Separate Shower in Primary Bathroom
Schools
- Hiram Elementary School
- J.A. Dobbins Middle School
- Hiram High School
Utilities
- Air Source Heat Pump
- Underground Utilities
- Septic Tank
- Cable TV Available
Additional Features
- Energy-Efficient Windows
- Private Lot
Community Details
- Ashtin Place Subdivision
Listing and Financial Details
- Tax Lot 1
- Assessor Parcel Number 18AshtinWAY
Ownership History
Purchase Details
Purchase Details
Home Financials for this Owner
Home Financials are based on the most recent Mortgage that was taken out on this home.Purchase Details
Map
Home Values in the Area
Average Home Value in this Area
Purchase History
| Date | Type | Sale Price | Title Company |
|---|---|---|---|
| Limited Warranty Deed | -- | -- | |
| Warranty Deed | $116,000 | -- | |
| Foreclosure Deed | $150,948 | -- |
Mortgage History
| Date | Status | Loan Amount | Loan Type |
|---|---|---|---|
| Previous Owner | $390,000,000 | New Conventional |
Property History
| Date | Event | Price | Change | Sq Ft Price |
|---|---|---|---|---|
| 05/22/2015 05/22/15 | Rented | $1,345 | 0.0% | -- |
| 05/22/2015 05/22/15 | Under Contract | -- | -- | -- |
| 04/21/2015 04/21/15 | For Rent | $1,345 | 0.0% | -- |
| 09/23/2013 09/23/13 | Sold | $116,000 | -9.7% | $52 / Sq Ft |
| 08/24/2013 08/24/13 | Pending | -- | -- | -- |
| 07/23/2013 07/23/13 | For Sale | $128,500 | -- | $58 / Sq Ft |
Tax History
| Year | Tax Paid | Tax Assessment Tax Assessment Total Assessment is a certain percentage of the fair market value that is determined by local assessors to be the total taxable value of land and additions on the property. | Land | Improvement |
|---|---|---|---|---|
| 2024 | $3,633 | $146,040 | $12,000 | $134,040 |
| 2023 | $3,807 | $146,040 | $12,000 | $134,040 |
| 2022 | $2,982 | $114,400 | $12,000 | $102,400 |
| 2021 | $2,592 | $89,200 | $12,000 | $77,200 |
| 2020 | $2,365 | $79,640 | $10,000 | $69,640 |
| 2019 | $2,315 | $76,840 | $10,000 | $66,840 |
| 2018 | $2,160 | $71,680 | $12,000 | $59,680 |
| 2016 | $1,882 | $62,240 | $14,000 | $48,240 |
| 2015 | $1,976 | $64,200 | $14,000 | $50,200 |
| 2014 | $1,465 | $54,280 | $14,000 | $40,280 |
| 2013 | -- | $44,480 | $14,000 | $30,480 |
Source: First Multiple Listing Service (FMLS)
MLS Number: 5175788
APN: 207.1.2.023.0000
