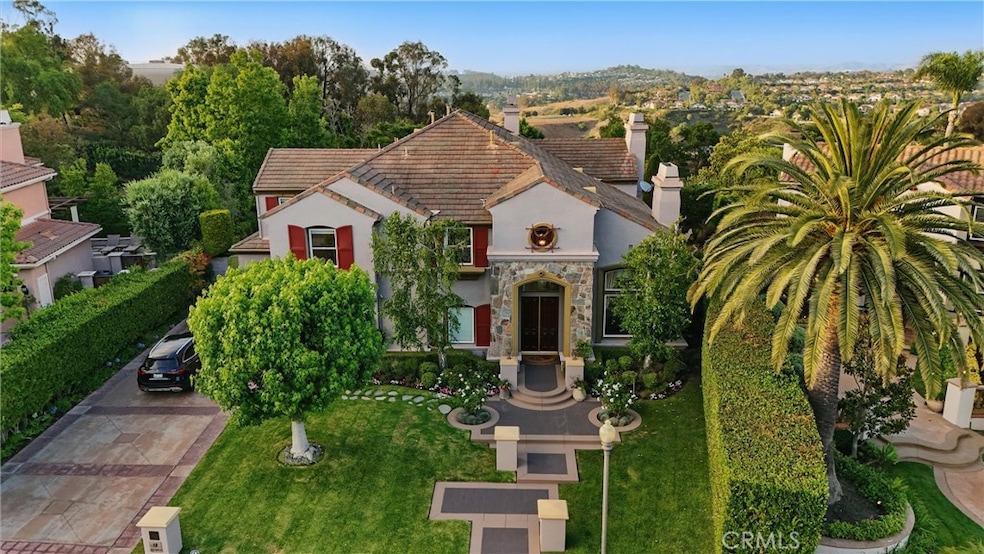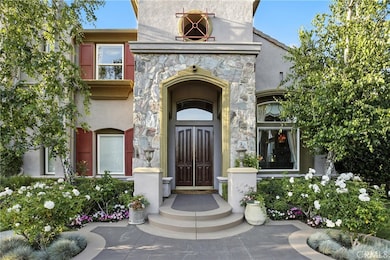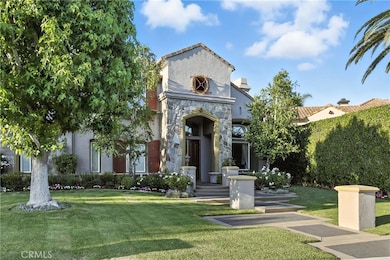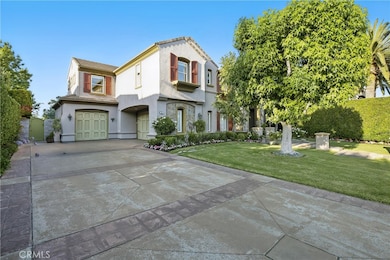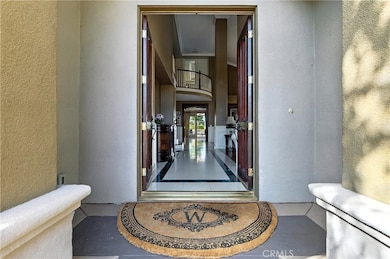18 Asilomar Rd Laguna Niguel, CA 92677
Bear Brand at Laguna Niguel NeighborhoodEstimated payment $23,324/month
Highlights
- Ocean View
- Gated with Attendant
- Primary Bedroom Suite
- John Malcom Elementary School Rated A
- Filtered Pool
- Open Floorplan
About This Home
Welcome to 18 Asilomar Road, a beautifully customized estate nestled in the prestigious guard-gated enclave of Ocean Ranch, along the famed French Riviera of California.
Tucked away on a quiet cul-de-sac in Laguna Niguel, this 5-bedroom, 4.5-bathroom residence offers over 4,200 square feet of refined coastal living. The grand primary suite upstairs is a true sanctuary, featuring dual walk-in closets and a spa-inspired bathroom with a soaking tub, walk-in shower, and dual vanities. Downstairs, a generously sized junior suite with its own full bath and walk-in closet provides the perfect layout for guests, multigenerational living, or a private home office. Designed with both everyday comfort and upscale entertaining in mind, the gourmet kitchen showcases an oversized center island, walk-in butler’s pantry, and double ovens. Elegant Brazilian hardwood and marble flooring, soaring ceilings, and four fireplaces create an atmosphere of timeless sophistication. Step outside to your private resort-style backyard with a built-in BBQ, outdoor fireplace, spa, and sweeping views of Saddleback Mountain. Residents enjoy exclusive Ocean Ranch amenities: a resort-style pool, spa, sport court, and playground — all minutes from Dana Point Harbor, the Waldorf Astoria, Ritz-Carlton, world-class golf, and award-winning schools.
Listing Agent
Compass Newport Beach Brokerage Phone: 562-900-6942 License #02197852 Listed on: 07/15/2025

Open House Schedule
-
Saturday, December 20, 202511:00 am to 1:00 pm12/20/2025 11:00:00 AM +00:0012/20/2025 1:00:00 PM +00:00Add to Calendar
-
Sunday, December 21, 202511:00 am to 1:00 pm12/21/2025 11:00:00 AM +00:0012/21/2025 1:00:00 PM +00:00Add to Calendar
Home Details
Home Type
- Single Family
Year Built
- Built in 1998
Lot Details
- 10,138 Sq Ft Lot
- Landscaped
- Front and Back Yard Sprinklers
- Lawn
- Garden
- Back and Front Yard
HOA Fees
Parking
- 3 Car Direct Access Garage
- Parking Available
- Front Facing Garage
- Side by Side Parking
- Single Garage Door
- Driveway
- Golf Cart Garage
Property Views
- Ocean
- Panoramic
- City Lights
- Woods
- Peek-A-Boo
- Hills
- Neighborhood
Home Design
- Mediterranean Architecture
- Entry on the 1st floor
- Turnkey
- Copper Plumbing
Interior Spaces
- 4,283 Sq Ft Home
- 2-Story Property
- Open Floorplan
- Wet Bar
- Partially Furnished
- Built-In Features
- Crown Molding
- Coffered Ceiling
- Cathedral Ceiling
- Ceiling Fan
- Recessed Lighting
- Gas Fireplace
- Double Pane Windows
- Plantation Shutters
- Custom Window Coverings
- Window Screens
- Entrance Foyer
- Family Room with Fireplace
- Great Room
- Family Room Off Kitchen
- Living Room with Fireplace
- Combination Dining and Living Room
- Bonus Room
- Storage
- Fire and Smoke Detector
Kitchen
- Open to Family Room
- Eat-In Kitchen
- Breakfast Bar
- Walk-In Pantry
- Double Self-Cleaning Convection Oven
- Gas Oven
- Six Burner Stove
- Built-In Range
- Range Hood
- Warming Drawer
- Microwave
- Ice Maker
- Dishwasher
- Kitchen Island
- Granite Countertops
- Tile Countertops
- Pots and Pans Drawers
- Built-In Trash or Recycling Cabinet
Flooring
- Wood
- Carpet
- Tile
Bedrooms and Bathrooms
- 5 Bedrooms | 1 Primary Bedroom on Main
- Fireplace in Primary Bedroom
- Primary Bedroom Suite
- Double Master Bedroom
- Multi-Level Bedroom
- Walk-In Closet
- Jack-and-Jill Bathroom
- In-Law or Guest Suite
- Bathroom on Main Level
- Tile Bathroom Countertop
- Makeup or Vanity Space
- Dual Vanity Sinks in Primary Bathroom
- Private Water Closet
- Hydromassage or Jetted Bathtub
- Bathtub with Shower
- Separate Shower
- Exhaust Fan In Bathroom
- Linen Closet In Bathroom
Laundry
- Laundry Room
- Dryer
- Washer
Pool
- Filtered Pool
- Heated In Ground Pool
- Heated Spa
- In Ground Spa
- Fence Around Pool
Outdoor Features
- Balcony
- Covered Patio or Porch
- Outdoor Fireplace
- Exterior Lighting
- Outdoor Grill
- Rain Gutters
Location
- Property is near a park
Utilities
- Central Heating and Cooling System
- Heating System Uses Natural Gas
- Vented Exhaust Fan
- Underground Utilities
- Water Heater
Listing and Financial Details
- Tax Lot 21
- Tax Tract Number 12960
- Assessor Parcel Number 65228205
- $21 per year additional tax assessments
- Seller Considering Concessions
Community Details
Overview
- Ocean Ranch At Bear Brand Association, Phone Number (949) 448-6094
- First Service Residential Association, Phone Number (714) 285-2626
- Ocean Ranch ~ Residence Subdivision
Amenities
- Outdoor Cooking Area
- Community Barbecue Grill
- Clubhouse
Recreation
- Tennis Courts
- Community Playground
- Community Pool
- Community Spa
- Park
- Dog Park
- Bike Trail
Security
- Gated with Attendant
- Resident Manager or Management On Site
- Controlled Access
Map
Home Values in the Area
Average Home Value in this Area
Tax History
| Year | Tax Paid | Tax Assessment Tax Assessment Total Assessment is a certain percentage of the fair market value that is determined by local assessors to be the total taxable value of land and additions on the property. | Land | Improvement |
|---|---|---|---|---|
| 2025 | $21,151 | $2,130,833 | $1,134,976 | $995,857 |
| 2024 | $21,151 | $2,089,052 | $1,112,721 | $976,331 |
| 2023 | $20,703 | $2,048,091 | $1,090,903 | $957,188 |
| 2022 | $20,309 | $2,007,933 | $1,069,513 | $938,420 |
| 2021 | $19,917 | $1,968,562 | $1,048,542 | $920,020 |
| 2020 | $19,719 | $1,948,377 | $1,037,790 | $910,587 |
| 2019 | $19,643 | $1,910,174 | $1,017,441 | $892,733 |
| 2018 | $19,622 | $1,872,720 | $997,491 | $875,229 |
| 2017 | $19,096 | $1,836,000 | $977,932 | $858,068 |
| 2016 | $19,132 | $1,800,000 | $958,756 | $841,244 |
| 2015 | $21,185 | $2,025,408 | $1,182,663 | $842,745 |
| 2014 | $20,860 | $1,985,734 | $1,159,497 | $826,237 |
Property History
| Date | Event | Price | List to Sale | Price per Sq Ft | Prior Sale |
|---|---|---|---|---|---|
| 07/15/2025 07/15/25 | For Sale | $3,999,999 | +122.2% | $934 / Sq Ft | |
| 08/24/2015 08/24/15 | Sold | $1,800,000 | -4.8% | $424 / Sq Ft | View Prior Sale |
| 07/26/2015 07/26/15 | Pending | -- | -- | -- | |
| 06/18/2015 06/18/15 | Price Changed | $1,890,000 | -5.0% | $445 / Sq Ft | |
| 04/01/2015 04/01/15 | For Sale | $1,990,000 | -- | $468 / Sq Ft |
Purchase History
| Date | Type | Sale Price | Title Company |
|---|---|---|---|
| Interfamily Deed Transfer | -- | Orange Coast Title Co | |
| Interfamily Deed Transfer | -- | Orange Coast Title Co Of Sou | |
| Grant Deed | $1,800,000 | Lawyers Title | |
| Grant Deed | $1,410,000 | California Title Company | |
| Interfamily Deed Transfer | -- | Accommodation | |
| Grant Deed | $2,825,000 | Saddleback Title Company | |
| Grant Deed | $899,000 | First American Title Ins Co |
Mortgage History
| Date | Status | Loan Amount | Loan Type |
|---|---|---|---|
| Open | $400,000 | New Conventional | |
| Open | $625,500 | New Conventional | |
| Previous Owner | $1,825,000 | Fannie Mae Freddie Mac | |
| Previous Owner | $719,200 | No Value Available |
Source: California Regional Multiple Listing Service (CRMLS)
MLS Number: RS25132208
APN: 652-282-05
- 31 Russell Ln
- 90 Cameray Heights
- 88 Cameray Heights
- 14 Cameray Heights Unit 108
- 2 Moss Landing
- 2 O Hill Ridge
- 6 Inspiration Point
- 5 Ebony Glade
- 19 Old Ranch Rd
- 2 Point Catalina
- 37 Terrace Cir
- 31681 Peppertree Bend
- 64 Pienza
- 222 Shorebreaker Dr
- 6 Sand Pointe
- 94 Shorebreaker Dr
- 80 Siena
- 49 Niguel Pointe Dr Unit 143
- 31891 Paseo Alto Plano
- 17 Siena
- 54 Richmond Hill
- 9 Newcastle Ln
- 41 Terrace Cir
- 15 Springbrook Rd
- 177 Shorebreaker Dr
- 200 Shorebreaker Dr
- 6 Sand Pointe
- 15 Larkfield Ln
- 9 Siena
- 31561 Peppertree Bend
- 31821 Paseo Alto Plano
- 5 Lindall St
- 6 Stoney Pointe
- 5 Silver Glade Dr Unit 230
- 19 Dover Place
- 9 Silver Glade Dr Unit 233
- 24 Costa Brava
- 8 Coral Ridge Unit 109
- 16 Key W
- 10 Patra
