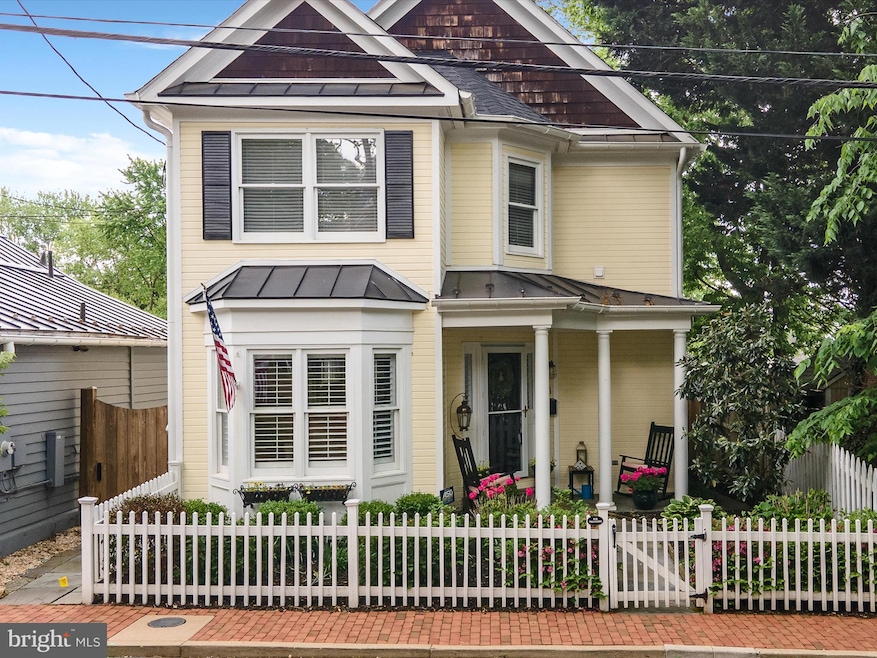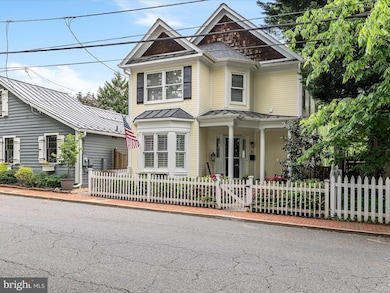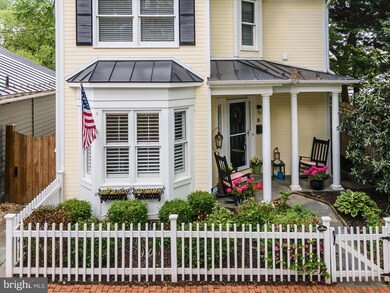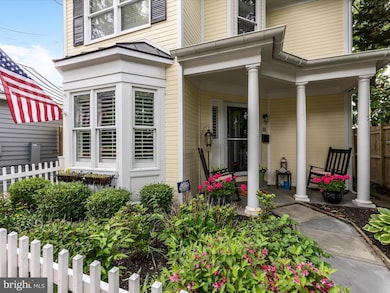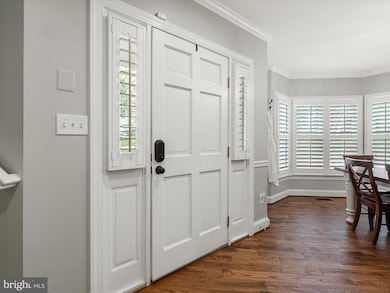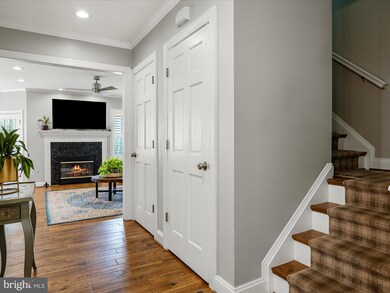
18 Ayr St SW Leesburg, VA 20175
Highlights
- Gourmet Kitchen
- Victorian Architecture
- No HOA
- Wood Flooring
- Attic
- 5-minute walk to Washington & Old Dominion Bike Trail
About This Home
As of June 2025Crafted in 1995 by renowned local builder Paul Reimers – celebrated for his high-quality craftsmanship – this Victorian-style home boasts approximately 1,630 square feet of living space brimming with timeless charm and modern comfort. Set on a quiet side street in the heart of Historic Leesburg, it’s just a short stroll from downtown’s vibrant shops, restaurants, and the popular W&OD Trail for walking and biking. This location truly offers the best of both worlds – a friendly, walkable neighborhood and quick access to major commuter routes. You can enjoy an easy evening stroll to your favorite café and an easy drive to work the next morning. Step inside and you're greeted by gleaming newer hardwood floors that run throughout, leading you into a the dining room and bright, spacious living room warmed by a cozy gas fireplace – perfect for curling up on a cool evening or hosting movie night with friends. The modern kitchen has been beautifully updated with quartz countertops, upgraded stainless steel appliances, new fixtures, a stainless steel farm house sink , complemented by a walk in pantry loads of cabinet space. It offers both style and functionality, whether you’re whipping up a quick week night dinner or preparing a holiday feast. Upstairs, you will find a convenient laundry space, the large primary bedroom boasting a walk in closet and private renovated bathroom and two additional bedrooms that share a Jack and Jill fully renovated bathroom. There is also a convenient half bath on the main level for your guests. Outside, the home is just as enchanting, starting with a storybook front porch that’s perfect for sipping your morning coffee and greeting neighbors as they stroll by. Out back, a private custom patio bordered lush landscaping and a fence that offers a tranquil spot to unwind or entertain. . Even with its in-town location, this property doesn’t skimp on practical features – a large attic and backyard shed provide ample storage for everything from sports gear to holiday decorations. With its blend of historic charm, modern comfort, and a prime downtown location, this home encapsulates the very best of Leesburg living. Don’t miss the chance to make 18 Ayr St SW your own and experience life in the heart of Historic Leesburg! Updates include: new roof and gutters in 2020, plantation shutters on most windows and custom shades installed in 2021. Water heater Fall 2020, custom paint throughout home 2021, Updated all bathrooms with quartz counter tops and custom fixtures 2021, all new high efficiency commodes (2021), new dryer in 2020 and washer 2025
Home Details
Home Type
- Single Family
Est. Annual Taxes
- $7,668
Year Built
- Built in 1995
Lot Details
- 2,614 Sq Ft Lot
- Wood Fence
- Back Yard Fenced
- Property is zoned LB:RHD
Parking
- On-Street Parking
Home Design
- Victorian Architecture
- Slab Foundation
- Architectural Shingle Roof
- Wood Siding
Interior Spaces
- 1,630 Sq Ft Home
- Property has 2 Levels
- Built-In Features
- Crown Molding
- Recessed Lighting
- Gas Fireplace
- Window Treatments
- Family Room Off Kitchen
- Dining Area
- Wood Flooring
- Home Security System
- Attic
Kitchen
- Gourmet Kitchen
- Breakfast Area or Nook
- Gas Oven or Range
- Built-In Microwave
- Ice Maker
- Dishwasher
- Stainless Steel Appliances
- Upgraded Countertops
- Disposal
Bedrooms and Bathrooms
- 3 Bedrooms
- En-Suite Bathroom
- Walk-In Closet
Laundry
- Laundry on upper level
- Electric Dryer
- Washer
Outdoor Features
- Patio
- Shed
Schools
- Frances Hazel Reid Elementary School
- Smart's Mill Middle School
- Tuscarora High School
Utilities
- Forced Air Heating and Cooling System
- Electric Water Heater
- Municipal Trash
Community Details
- No Home Owners Association
- Built by Paul Reimers
- Colonial Square Subdivision
Listing and Financial Details
- Assessor Parcel Number 231465217000
Ownership History
Purchase Details
Home Financials for this Owner
Home Financials are based on the most recent Mortgage that was taken out on this home.Purchase Details
Home Financials for this Owner
Home Financials are based on the most recent Mortgage that was taken out on this home.Purchase Details
Home Financials for this Owner
Home Financials are based on the most recent Mortgage that was taken out on this home.Purchase Details
Home Financials for this Owner
Home Financials are based on the most recent Mortgage that was taken out on this home.Purchase Details
Home Financials for this Owner
Home Financials are based on the most recent Mortgage that was taken out on this home.Purchase Details
Home Financials for this Owner
Home Financials are based on the most recent Mortgage that was taken out on this home.Purchase Details
Home Financials for this Owner
Home Financials are based on the most recent Mortgage that was taken out on this home.Similar Homes in Leesburg, VA
Home Values in the Area
Average Home Value in this Area
Purchase History
| Date | Type | Sale Price | Title Company |
|---|---|---|---|
| Deed | $810,000 | Champion Title & Settlements | |
| Warranty Deed | $550,000 | Stewart Title & Escrow Inc | |
| Warranty Deed | $524,900 | Stewart Title & Escrow Inc | |
| Interfamily Deed Transfer | -- | None Available | |
| Warranty Deed | $440,000 | Mbh Settlement Group Lc | |
| Warranty Deed | $380,000 | -- | |
| Warranty Deed | $449,000 | -- |
Mortgage History
| Date | Status | Loan Amount | Loan Type |
|---|---|---|---|
| Open | $769,500 | New Conventional | |
| Previous Owner | $440,000 | New Conventional | |
| Previous Owner | $473,500 | New Conventional | |
| Previous Owner | $472,358 | Adjustable Rate Mortgage/ARM | |
| Previous Owner | $436,507 | FHA | |
| Previous Owner | $432,030 | FHA | |
| Previous Owner | $234,000 | New Conventional | |
| Previous Owner | $359,900 | New Conventional |
Property History
| Date | Event | Price | Change | Sq Ft Price |
|---|---|---|---|---|
| 06/05/2025 06/05/25 | Sold | $810,000 | -4.7% | $497 / Sq Ft |
| 05/09/2025 05/09/25 | For Sale | $850,000 | +54.5% | $521 / Sq Ft |
| 07/17/2020 07/17/20 | Sold | $550,000 | 0.0% | $339 / Sq Ft |
| 06/18/2020 06/18/20 | Price Changed | $550,000 | -2.7% | $339 / Sq Ft |
| 06/11/2020 06/11/20 | Price Changed | $565,001 | 0.0% | $349 / Sq Ft |
| 06/10/2020 06/10/20 | For Sale | $565,000 | +7.6% | $349 / Sq Ft |
| 03/15/2019 03/15/19 | Sold | $524,900 | 0.0% | $326 / Sq Ft |
| 02/02/2019 02/02/19 | Pending | -- | -- | -- |
| 01/31/2019 01/31/19 | For Sale | $524,900 | +19.3% | $326 / Sq Ft |
| 02/05/2016 02/05/16 | Sold | $440,000 | -2.2% | $306 / Sq Ft |
| 12/10/2015 12/10/15 | Pending | -- | -- | -- |
| 11/05/2015 11/05/15 | For Sale | $450,000 | 0.0% | $313 / Sq Ft |
| 06/04/2014 06/04/14 | Rented | $2,175 | -3.3% | -- |
| 06/04/2014 06/04/14 | Under Contract | -- | -- | -- |
| 05/13/2014 05/13/14 | For Rent | $2,250 | -- | -- |
Tax History Compared to Growth
Tax History
| Year | Tax Paid | Tax Assessment Tax Assessment Total Assessment is a certain percentage of the fair market value that is determined by local assessors to be the total taxable value of land and additions on the property. | Land | Improvement |
|---|---|---|---|---|
| 2024 | $6,363 | $735,660 | $291,900 | $443,760 |
| 2023 | $6,199 | $708,430 | $278,400 | $430,030 |
| 2022 | $5,679 | $638,100 | $228,900 | $409,200 |
| 2021 | $5,355 | $546,440 | $198,100 | $348,340 |
| 2020 | $5,127 | $495,380 | $188,100 | $307,280 |
| 2019 | $4,770 | $456,430 | $178,100 | $278,330 |
| 2018 | $4,583 | $422,410 | $152,400 | $270,010 |
| 2017 | $4,614 | $410,160 | $152,400 | $257,760 |
| 2016 | $4,508 | $393,730 | $0 | $0 |
| 2015 | $732 | $247,630 | $0 | $247,630 |
| 2014 | $715 | $238,110 | $0 | $238,110 |
Agents Affiliated with this Home
-
Eve Weber

Seller's Agent in 2025
Eve Weber
Long & Foster
(202) 937-3802
74 in this area
256 Total Sales
-
Hanah Desherow

Buyer's Agent in 2025
Hanah Desherow
Pearson Smith Realty, LLC
(540) 729-7661
19 in this area
120 Total Sales
-
Andrew Hoffecker

Seller's Agent in 2020
Andrew Hoffecker
Real Broker, LLC
(202) 409-2085
3 in this area
72 Total Sales
-
Francie Baroody

Buyer's Agent in 2020
Francie Baroody
EXP Realty, LLC
(703) 622-8550
13 in this area
49 Total Sales
-
Michelle Boback

Seller's Agent in 2019
Michelle Boback
Versant Realty
(703) 375-9299
39 Total Sales
-
Kathryn Harrell

Seller's Agent in 2016
Kathryn Harrell
Washington Fine Properties
(703) 216-1118
1 in this area
35 Total Sales
Map
Source: Bright MLS
MLS Number: VALO2095730
APN: 231-46-5217
- 243 Loudoun St SW Unit F
- 306 W Market St
- 330 Loudoun St SW
- 119 Meherrin Terrace SW
- 119 Maximillian Ct SW
- 122 Belmont Dr SW
- 403 Inzolia Ct NW
- 209 Primrose Ct SW
- 2 Stationmaster St SE Unit 301
- 2 Stationmaster St SE Unit 302
- 208 N King St
- 0 Wilson Ave NW
- 23 Wilson Ave NW
- 403 Old Waterford Rd NW
- 203 Snowden Ct SW
- 405 Old Waterford Rd NW
- 431 S King St
- 333 Harrison St SE
- 321 Harrison St SE
- 106 North St NE
