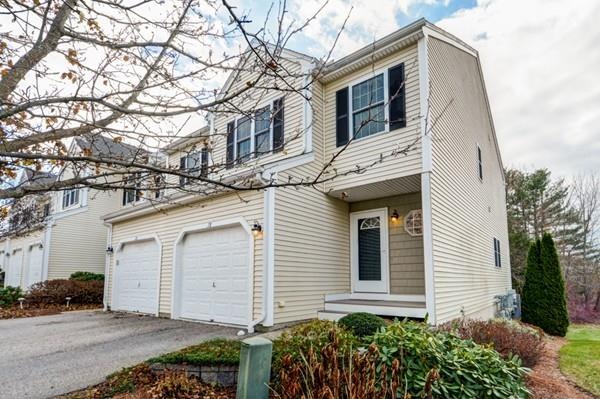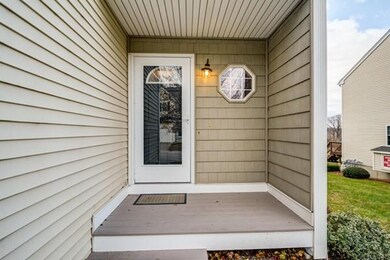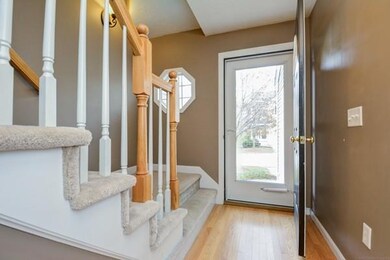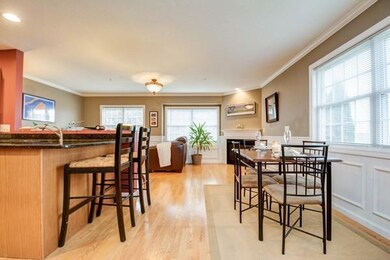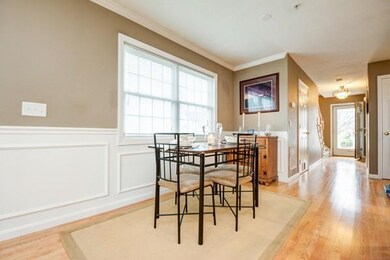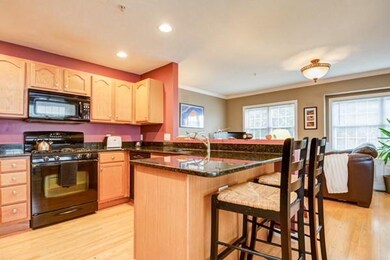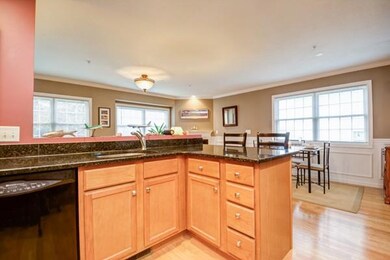
18 Azalea Ln Unit 18 Grafton, MA 01519
Highlights
- Golf Course Community
- Community Stables
- Waterfront
- Grafton High School Rated A-
- Medical Services
- Open Floorplan
About This Home
As of March 2023Your Wait is Over!!! Welcome Home to this Beautiful Move-in Ready Four Level Town Home with Three Bedrooms, Four Bathrooms, Finished Walk-out Lower Level with Huge Family Room, Half Bath that Walks out to Patio and Backyard!! This home has it all with cabinet packed kitchen with granite topped counter tops and breakfast bar. The gleaming hardwood floors in the living room with detailed woodwork and cozy gas fireplace to enjoy! The second level has cathedral ceiling master bedroom suite with dual closets, skylights and freshly painted bathroom. Down the hallway is the laundry area, a second spacious bedroom, closet with direct access to the 2nd full bathroom. Sunny loft area nook makes a great office space. A walk up to the 3rd level is the generous sized third bedroom with closet and skylights. The one car garage, parking for another vehicle in the driveway and visitor parking. Close to major roadways, minutes to Mass Pike/495/122/140/9/20/Tufts/Train to Boston, shopping and more!
Last Agent to Sell the Property
ERA Key Realty Services - Westborough Listed on: 01/05/2018

Townhouse Details
Home Type
- Townhome
Est. Annual Taxes
- $4,482
Year Built
- Built in 2005
Lot Details
- Waterfront
- Near Conservation Area
- End Unit
- Landscaped Professionally
HOA Fees
- $218 Monthly HOA Fees
Parking
- 1 Car Attached Garage
- Side Facing Garage
- Garage Door Opener
- Guest Parking
- Open Parking
- Off-Street Parking
- Deeded Parking
Home Design
- Frame Construction
- Shingle Roof
Interior Spaces
- 2,225 Sq Ft Home
- 4-Story Property
- Open Floorplan
- Chair Railings
- Wainscoting
- Recessed Lighting
- Insulated Windows
- Bay Window
- Window Screens
- Insulated Doors
- Living Room with Fireplace
- Bonus Room
- Exterior Basement Entry
- Home Security System
Kitchen
- Range<<rangeHoodToken>>
- <<microwave>>
- Dishwasher
Flooring
- Wood
- Wall to Wall Carpet
- Ceramic Tile
Bedrooms and Bathrooms
- 3 Bedrooms
- Primary bedroom located on second floor
Laundry
- Laundry on upper level
- Washer and Electric Dryer Hookup
Eco-Friendly Details
- Energy-Efficient Thermostat
Outdoor Features
- Patio
- Rain Gutters
- Porch
Location
- Property is near public transit
- Property is near schools
Schools
- Grafton Elementary And Middle School
- Grafton High School
Utilities
- Forced Air Heating and Cooling System
- 2 Cooling Zones
- Heating System Uses Natural Gas
- Individual Controls for Heating
- 200+ Amp Service
- Electric Water Heater
- Cable TV Available
Listing and Financial Details
- Legal Lot and Block 0004.A / 0506
- Assessor Parcel Number 4567167
Community Details
Overview
- Association fees include insurance, maintenance structure, ground maintenance, snow removal, trash
- 26 Units
- Hillview Community
Amenities
- Medical Services
- Common Area
Recreation
- Golf Course Community
- Community Stables
- Jogging Path
Security
- Storm Doors
Ownership History
Purchase Details
Home Financials for this Owner
Home Financials are based on the most recent Mortgage that was taken out on this home.Purchase Details
Home Financials for this Owner
Home Financials are based on the most recent Mortgage that was taken out on this home.Purchase Details
Home Financials for this Owner
Home Financials are based on the most recent Mortgage that was taken out on this home.Similar Homes in the area
Home Values in the Area
Average Home Value in this Area
Purchase History
| Date | Type | Sale Price | Title Company |
|---|---|---|---|
| Not Resolvable | $315,000 | -- | |
| Not Resolvable | $291,000 | -- | |
| Deed | $325,895 | -- |
Mortgage History
| Date | Status | Loan Amount | Loan Type |
|---|---|---|---|
| Open | $300,000 | Purchase Money Mortgage | |
| Closed | $285,000 | Stand Alone Refi Refinance Of Original Loan | |
| Closed | $285,000 | Stand Alone Refi Refinance Of Original Loan | |
| Previous Owner | $261,900 | Adjustable Rate Mortgage/ARM | |
| Previous Owner | $304,000 | Stand Alone Refi Refinance Of Original Loan | |
| Previous Owner | $325,895 | Purchase Money Mortgage |
Property History
| Date | Event | Price | Change | Sq Ft Price |
|---|---|---|---|---|
| 03/10/2023 03/10/23 | Sold | $475,000 | +5.6% | $213 / Sq Ft |
| 02/06/2023 02/06/23 | Pending | -- | -- | -- |
| 01/17/2023 01/17/23 | For Sale | $449,900 | +42.8% | $202 / Sq Ft |
| 05/01/2018 05/01/18 | Sold | $315,000 | +0.3% | $142 / Sq Ft |
| 02/10/2018 02/10/18 | Pending | -- | -- | -- |
| 01/29/2018 01/29/18 | Price Changed | $314,000 | -0.3% | $141 / Sq Ft |
| 01/29/2018 01/29/18 | For Sale | $314,900 | 0.0% | $142 / Sq Ft |
| 01/08/2018 01/08/18 | Pending | -- | -- | -- |
| 01/05/2018 01/05/18 | For Sale | $314,900 | +8.2% | $142 / Sq Ft |
| 07/14/2014 07/14/14 | Sold | $291,000 | -1.5% | $169 / Sq Ft |
| 04/18/2014 04/18/14 | Pending | -- | -- | -- |
| 03/14/2014 03/14/14 | For Sale | $295,500 | -- | $172 / Sq Ft |
Tax History Compared to Growth
Tax History
| Year | Tax Paid | Tax Assessment Tax Assessment Total Assessment is a certain percentage of the fair market value that is determined by local assessors to be the total taxable value of land and additions on the property. | Land | Improvement |
|---|---|---|---|---|
| 2025 | $6,520 | $467,700 | $0 | $467,700 |
| 2024 | $7,042 | $492,100 | $0 | $492,100 |
| 2023 | $6,788 | $432,100 | $0 | $432,100 |
| 2022 | $6,615 | $391,900 | $0 | $391,900 |
| 2021 | $5,900 | $343,400 | $0 | $343,400 |
| 2020 | $5,359 | $324,800 | $0 | $324,800 |
| 2019 | $5,501 | $330,200 | $0 | $330,200 |
| 2018 | $4,952 | $298,500 | $0 | $298,500 |
| 2017 | $4,482 | $273,300 | $0 | $273,300 |
| 2016 | $4,404 | $262,900 | $0 | $262,900 |
| 2015 | $4,191 | $254,000 | $0 | $254,000 |
| 2014 | $3,728 | $244,300 | $0 | $244,300 |
Agents Affiliated with this Home
-
Adam Sinewitz

Seller's Agent in 2023
Adam Sinewitz
29 Realty Group, Inc.
(508) 740-2203
4 in this area
118 Total Sales
-
Tish Dray

Buyer's Agent in 2023
Tish Dray
Keller Williams Realty Boston Northwest
(978) 257-5056
1 in this area
50 Total Sales
-
Joyce Kelley

Seller's Agent in 2018
Joyce Kelley
ERA Key Realty Services - Westborough
(508) 277-9653
7 in this area
31 Total Sales
-
Mary Christensen

Buyer's Agent in 2018
Mary Christensen
RE/MAX
(508) 868-5483
1 in this area
41 Total Sales
-
Susan Kronlund

Seller's Agent in 2014
Susan Kronlund
Re/Max Vision
(508) 320-8797
26 Total Sales
Map
Source: MLS Property Information Network (MLS PIN)
MLS Number: 72268057
APN: GRAF-000099-000506-000004A
- 151 Providence Rd Unit 15
- 250 Magill Dr
- 41 Magill Dr
- 131 Magill Dr
- 268 Providence Rd
- 29 Pullard Rd
- 90 Magill Dr
- 87 Magill Dr
- 72 Londonderry Rd Unit 72
- 108 Magill Dr
- 16 Orchard St
- 21 Orchard St Unit 2
- 12 Bruce St
- 28 Summerfield Dr Unit 28
- 24 Coventry Rd
- 51 Fisherville Terrace
- 47 Fisherville Terrace
- 44 Fisherville Terrace
- 42 Fisherville Terrace
- 30 Nottingham Rd
