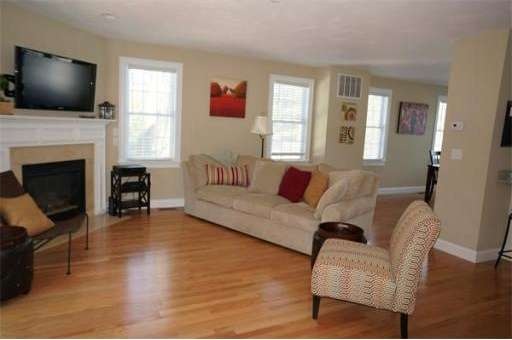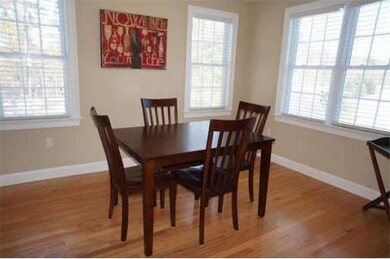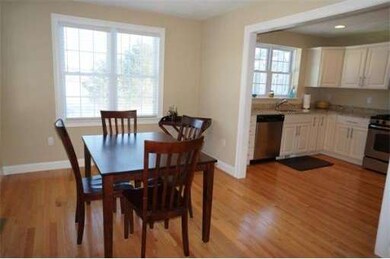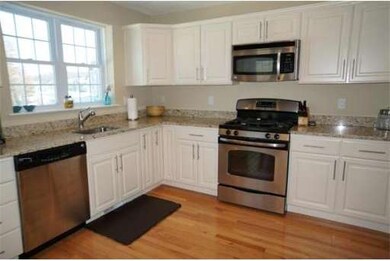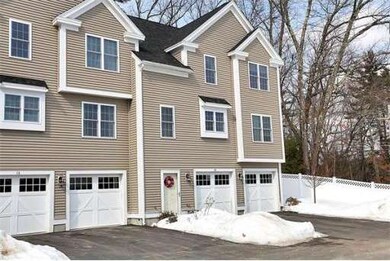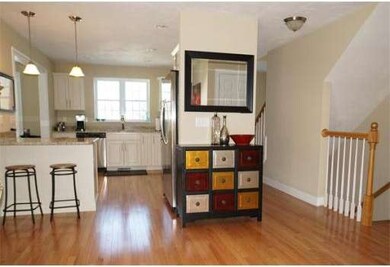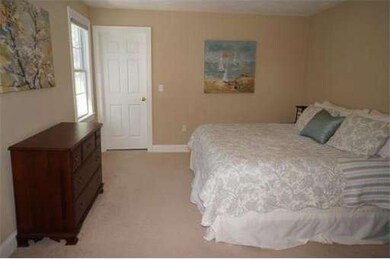
About This Home
As of June 2014Awarding Winning Stow Schools. Have it all in this Stunning Condo with an open floor plan. Gleaming hardwood floors and a beautiful and efficient Gas fireplace. Gorgeous kitchen with Granite and Gas Cooking. Pretty Deck down to the rear yard. Spacious rooms, 2.5 tiled baths, 3 bedrooms, a first floor office, storage and a 2 car garage. Wow! Location is Great; Walking distance to the Stow Community Park with fields, Tennis, a track and play ground, while minutes to commuter routes and the Acton Train. Come See!
Ownership History
Purchase Details
Home Financials for this Owner
Home Financials are based on the most recent Mortgage that was taken out on this home.Purchase Details
Home Financials for this Owner
Home Financials are based on the most recent Mortgage that was taken out on this home.Purchase Details
Home Financials for this Owner
Home Financials are based on the most recent Mortgage that was taken out on this home.Map
Property Details
Home Type
Condominium
Est. Annual Taxes
$9,001
Year Built
2011
Lot Details
0
Listing Details
- Unit Level: 1
- Unit Placement: End
- Special Features: None
- Property Sub Type: Condos
- Year Built: 2011
Interior Features
- Has Basement: Yes
- Fireplaces: 1
- Primary Bathroom: Yes
- Number of Rooms: 7
- Amenities: Shopping, Tennis Court, Park, Walk/Jog Trails, Golf Course, Bike Path, Conservation Area, House of Worship, Public School
- Electric: Circuit Breakers
- Energy: Insulated Windows
- Flooring: Tile, Wall to Wall Carpet, Hardwood
- Insulation: Full
- Interior Amenities: Cable Available
- Bedroom 2: Second Floor, 13X10
- Bedroom 3: Second Floor, 12X10
- Kitchen: First Floor, 12X9
- Living Room: First Floor, 20X16
- Master Bedroom: Second Floor, 14X12
- Master Bedroom Description: Bathroom - Full, Closet - Walk-in, Flooring - Wall to Wall Carpet
- Dining Room: First Floor, 15X10
Exterior Features
- Construction: Frame
- Exterior: Vinyl
- Exterior Unit Features: Deck
Garage/Parking
- Garage Parking: Attached, Garage Door Opener
- Garage Spaces: 2
- Parking: Off-Street, Paved Driveway
- Parking Spaces: 2
Utilities
- Hot Water: Tank
- Utility Connections: for Gas Range
Condo/Co-op/Association
- Condominium Name: Villages
- Association Fee Includes: Water, Sewer, Master Insurance, Exterior Maintenance, Road Maintenance, Landscaping, Snow Removal, Playground
- No Units: 96
- Unit Building: 96
Home Values in the Area
Average Home Value in this Area
Purchase History
| Date | Type | Sale Price | Title Company |
|---|---|---|---|
| Not Resolvable | $349,900 | -- | |
| Not Resolvable | $173,500 | -- | |
| Not Resolvable | $173,500 | -- | |
| Deed | $319,900 | -- |
Mortgage History
| Date | Status | Loan Amount | Loan Type |
|---|---|---|---|
| Open | $332,405 | New Conventional | |
| Previous Owner | $164,825 | New Conventional | |
| Previous Owner | $255,900 | New Conventional |
Property History
| Date | Event | Price | Change | Sq Ft Price |
|---|---|---|---|---|
| 06/12/2014 06/12/14 | Sold | $349,900 | 0.0% | $175 / Sq Ft |
| 04/17/2014 04/17/14 | Pending | -- | -- | -- |
| 04/12/2014 04/12/14 | Price Changed | $349,900 | -2.8% | $175 / Sq Ft |
| 03/12/2014 03/12/14 | Price Changed | $359,900 | -2.7% | $180 / Sq Ft |
| 02/27/2014 02/27/14 | For Sale | $369,900 | +15.6% | $185 / Sq Ft |
| 03/30/2012 03/30/12 | Sold | $319,900 | 0.0% | $176 / Sq Ft |
| 02/24/2012 02/24/12 | Pending | -- | -- | -- |
| 11/04/2011 11/04/11 | For Sale | $319,900 | -- | $176 / Sq Ft |
Tax History
| Year | Tax Paid | Tax Assessment Tax Assessment Total Assessment is a certain percentage of the fair market value that is determined by local assessors to be the total taxable value of land and additions on the property. | Land | Improvement |
|---|---|---|---|---|
| 2025 | $9,001 | $516,700 | $0 | $516,700 |
| 2024 | $8,317 | $490,100 | $0 | $490,100 |
| 2023 | $8,545 | $471,300 | $0 | $471,300 |
| 2022 | $6,854 | $350,400 | $0 | $350,400 |
| 2021 | $6,629 | $331,800 | $0 | $331,800 |
| 2020 | $6,410 | $311,000 | $0 | $311,000 |
| 2019 | $6,401 | $318,000 | $0 | $318,000 |
| 2018 | $6,743 | $321,400 | $0 | $321,400 |
| 2017 | $6,690 | $324,900 | $0 | $324,900 |
| 2016 | $6,482 | $324,400 | $0 | $324,400 |
| 2015 | $5,772 | $288,900 | $0 | $288,900 |
About the Listing Agent

Katie Fisher & Carolyn Fisher keep on the forefront of technology and marketing, while providing their clients with reliability and personal service you can trust. Buying or selling, we have the tools to get you where you want to go. Our Goal is to get you the best price and situation. We are looking forward to working with you on one of the most important investments you make, keeping it a simple process with the best outcome for you. They offer their clients the experience, integrity, and
Kathleen's Other Listings
Source: MLS Property Information Network (MLS PIN)
MLS Number: 71638031
APN: STOW-000010-R000065A-000096
- 752 Great Rd
- 30 Heather Ln Unit 54
- 206 Harvard Rd
- 22 Wedgewood Rd
- 0 Maple St
- 308 Harvard Rd
- 50 Lowell Dr
- 46 Kirkland Dr
- 97 Packard Rd
- 81 Annie Moore Rd
- 15 Crescent St
- 5 Windmill Hill Rd
- 57 Ridgewood Dr Unit 57
- 6 Meadow Rd
- 55 Boxboro Rd
- 18 Ridgewood Dr Unit 18
- 76 Woobly Rd
- 346 Long Hill Rd
- 124 Meadow Rd
- 260 Great Rd
