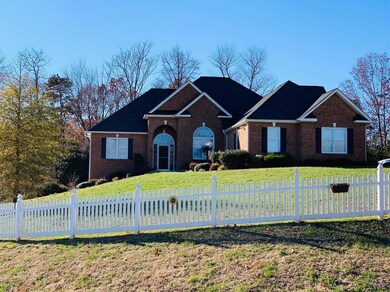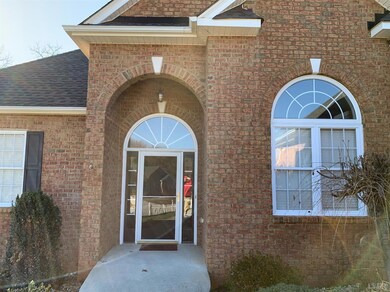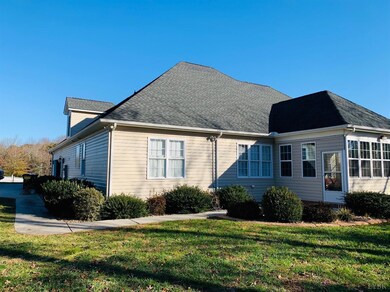
18 Barringer Dr Rustburg, VA 24588
Highlights
- Ranch Style House
- Formal Dining Room
- En-Suite Primary Bedroom
- Wood Flooring
- Garden Bath
- Landscaped
About This Home
As of January 2019Very nice brick ranch on a beautifully landscaped corner lot with three bedrooms and 2.5 baths located off 29 South about five miles below LU and about 1/4 mile from Foster's Convenience Store w/restaurants close by. Huge vaulted ceilings in living room with fireplace. Nice sunroom porch for relaxing. Master suite has a tray ceiling with Jacuzzi tub, walk-in shower, and a huge walk-in closet with a washer/dryer connection in addition to the other main level laundry. The other two bedrooms are separated from the master suite with a nice Jack-n-Jill bath. Attached two car garage and a full basement also allows for expansion and storage. Hardwood floors, carpet and tile are other attributes in the very nice, well-built home. There is an upper level that is roughed in for expansion that has more that 300 additional square feet.
Last Agent to Sell the Property
NextHome TwoFourFive License #0225183582 Listed on: 11/29/2018

Home Details
Home Type
- Single Family
Est. Annual Taxes
- $1,408
Year Built
- Built in 2008
Lot Details
- 1.11 Acre Lot
- Landscaped
Home Design
- Ranch Style House
- Shingle Roof
Interior Spaces
- 2,087 Sq Ft Home
- Ceiling Fan
- Gas Log Fireplace
- Living Room with Fireplace
- Formal Dining Room
- Storm Doors
- Laundry on main level
Kitchen
- Electric Range
- Microwave
- Dishwasher
- Disposal
Flooring
- Wood
- Carpet
- Tile
Bedrooms and Bathrooms
- 3 Bedrooms
- En-Suite Primary Bedroom
- Bathtub Includes Tile Surround
- Garden Bath
Attic
- Attic Floors
- Scuttle Attic Hole
- Walkup Attic
Basement
- Walk-Out Basement
- Basement Fills Entire Space Under The House
- Interior and Exterior Basement Entry
Parking
- 2 Car Attached Garage
- Garage Door Opener
- Driveway
Schools
- Yellow Branch Elementary School
- Rustburg Midl Middle School
- Rustburg High School
Utilities
- Heat Pump System
- Heating System Uses Propane
- Underground Utilities
- Electric Water Heater
- Septic Tank
Community Details
- Poplar Ridge Subdivision
Listing and Financial Details
- Assessor Parcel Number 33G11
Ownership History
Purchase Details
Home Financials for this Owner
Home Financials are based on the most recent Mortgage that was taken out on this home.Purchase Details
Home Financials for this Owner
Home Financials are based on the most recent Mortgage that was taken out on this home.Similar Homes in Rustburg, VA
Home Values in the Area
Average Home Value in this Area
Purchase History
| Date | Type | Sale Price | Title Company |
|---|---|---|---|
| Warranty Deed | $297,500 | Pike Title | |
| Warranty Deed | $279,900 | -- |
Mortgage History
| Date | Status | Loan Amount | Loan Type |
|---|---|---|---|
| Open | $275,000 | Stand Alone Refi Refinance Of Original Loan | |
| Previous Owner | $277,500 | New Conventional | |
| Previous Owner | $180,000 | New Conventional | |
| Previous Owner | $50,000 | Credit Line Revolving |
Property History
| Date | Event | Price | Change | Sq Ft Price |
|---|---|---|---|---|
| 01/17/2019 01/17/19 | Sold | $297,500 | -0.8% | $143 / Sq Ft |
| 01/10/2019 01/10/19 | Pending | -- | -- | -- |
| 11/29/2018 11/29/18 | For Sale | $299,999 | +7.2% | $144 / Sq Ft |
| 04/29/2013 04/29/13 | Sold | $279,900 | -1.8% | $134 / Sq Ft |
| 03/18/2013 03/18/13 | Pending | -- | -- | -- |
| 02/26/2013 02/26/13 | For Sale | $285,000 | -- | $137 / Sq Ft |
Tax History Compared to Growth
Tax History
| Year | Tax Paid | Tax Assessment Tax Assessment Total Assessment is a certain percentage of the fair market value that is determined by local assessors to be the total taxable value of land and additions on the property. | Land | Improvement |
|---|---|---|---|---|
| 2025 | $2,238 | $497,400 | $40,000 | $457,400 |
| 2024 | $2,238 | $497,400 | $40,000 | $457,400 |
| 2023 | $2,238 | $497,400 | $40,000 | $457,400 |
| 2022 | $1,722 | $277,700 | $35,000 | $242,700 |
| 2021 | $1,722 | $277,700 | $35,000 | $242,700 |
| 2020 | $1,722 | $270,700 | $35,000 | $235,700 |
| 2019 | $1,444 | $277,700 | $35,000 | $242,700 |
| 2018 | $1,408 | $270,700 | $35,000 | $235,700 |
| 2017 | $1,408 | $270,700 | $35,000 | $235,700 |
| 2016 | -- | $270,700 | $35,000 | $235,700 |
| 2015 | -- | $270,700 | $35,000 | $235,700 |
| 2014 | -- | $271,700 | $36,000 | $235,700 |
Agents Affiliated with this Home
-
T
Seller's Agent in 2019
TAMMY M KNIGHT
NextHome TwoFourFive
(434) 382-1828
78 Total Sales
-
W
Buyer's Agent in 2019
Wanda Robertson
The Hopkins Real Estate Group
(434) 426-2103
109 Total Sales
-
M
Seller's Agent in 2013
Marcie Dawson
Elite Realty
(434) 665-0739
51 Total Sales
Map
Source: Lynchburg Association of REALTORS®
MLS Number: 315646
APN: 033G-01000-001-0






