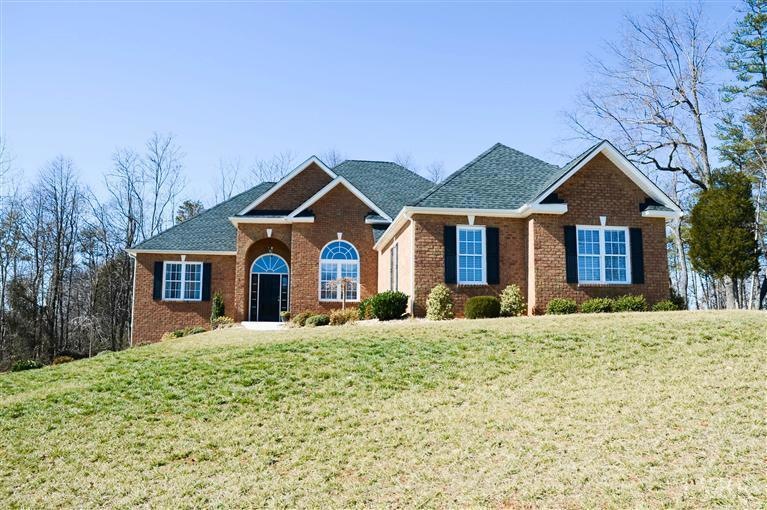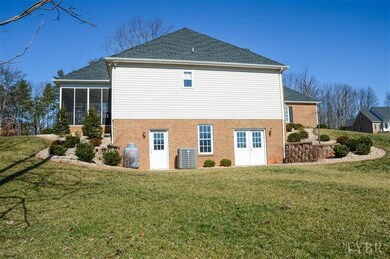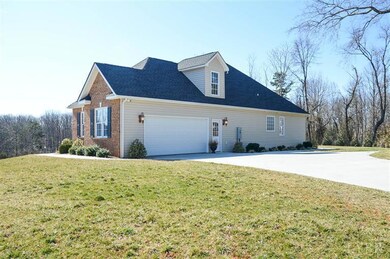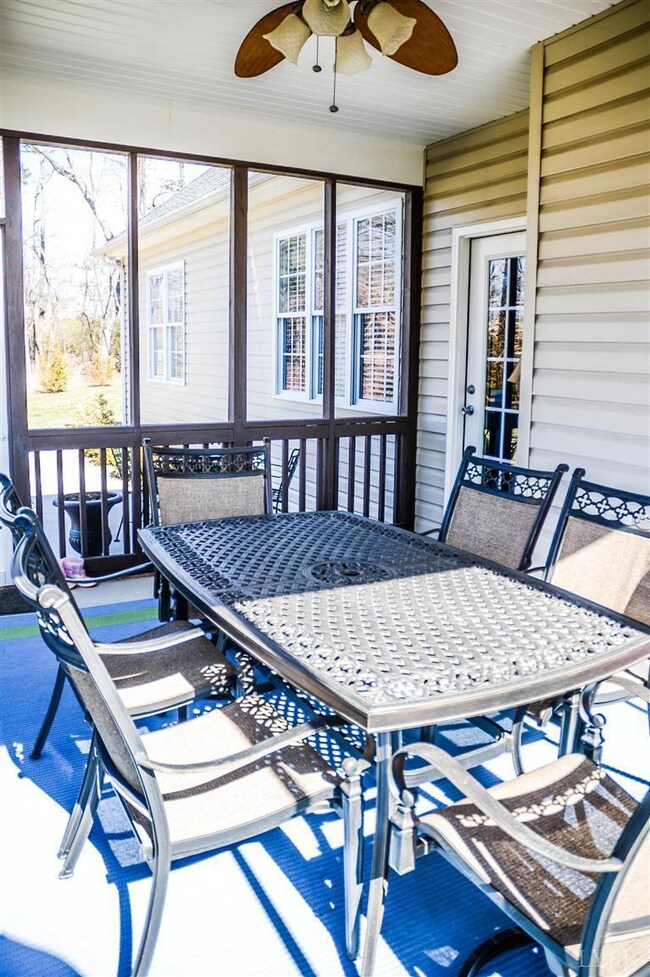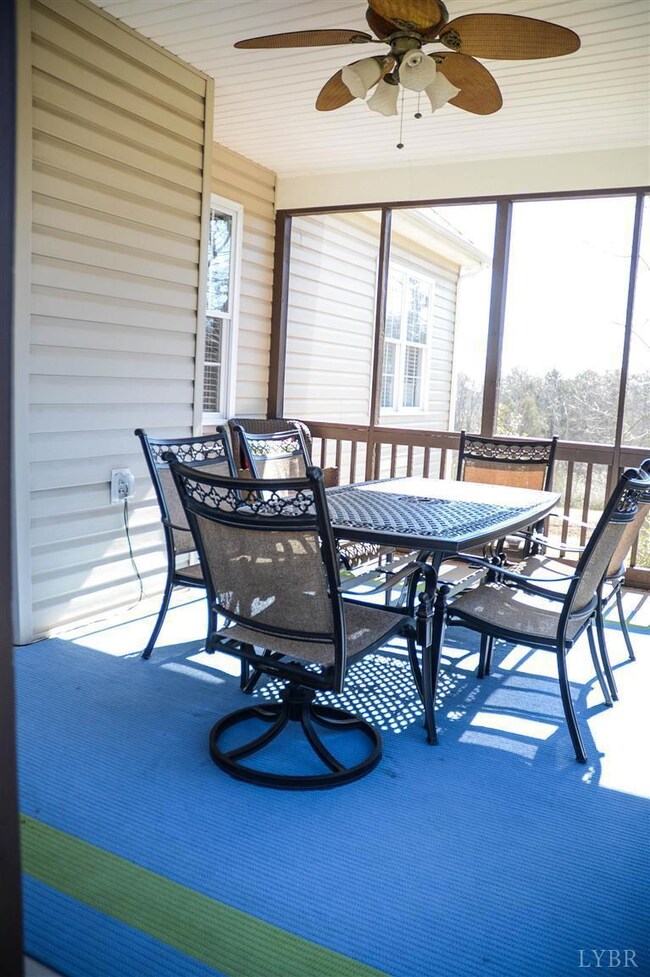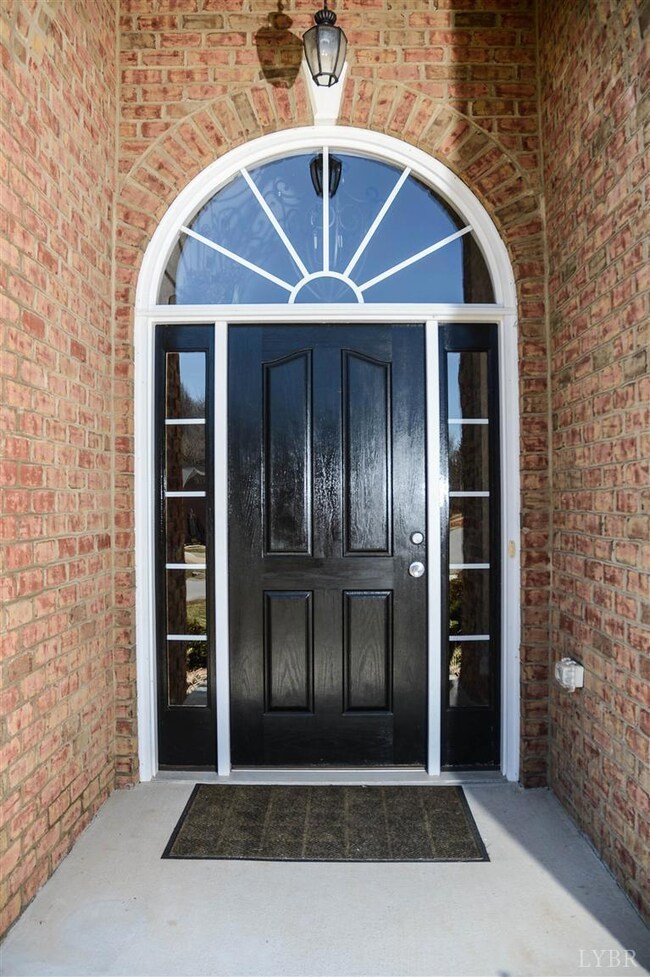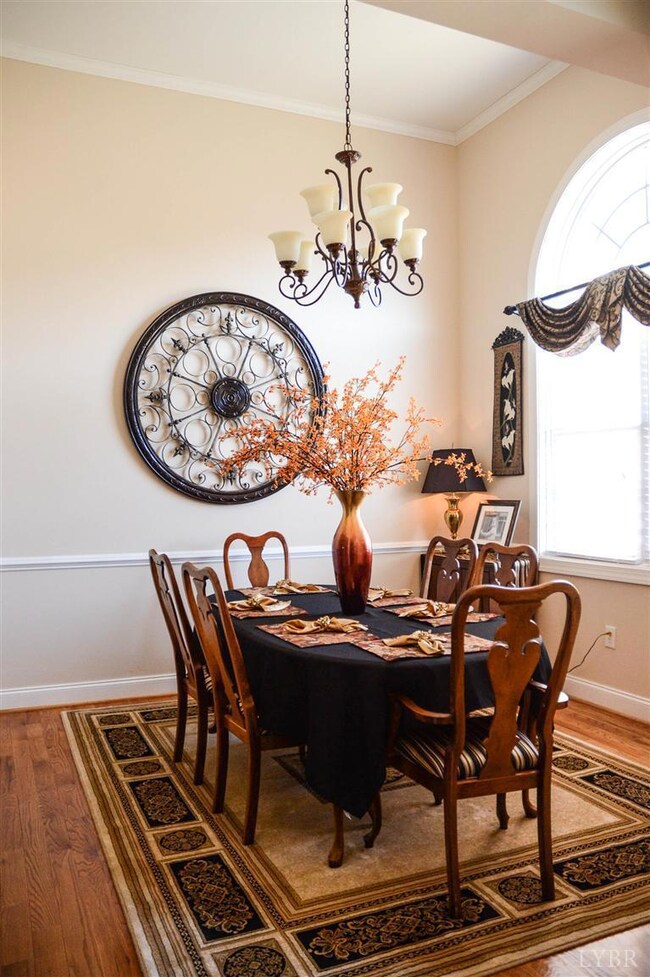
18 Barringer Dr Rustburg, VA 24588
Highlights
- Ranch Style House
- Whirlpool Bathtub
- Great Room with Fireplace
- Wood Flooring
- Bonus Room
- Screened Porch
About This Home
As of January 2019This one has all the bells and whistles! For starters a generously sized great room with vaulted ceilings and gas log fireplace. The gorgeous cherry finish cabinetry in the kitchen is topped off with a serving bar and additional storage in the pantry. An inviting private master suite awaits you-complete with tray ceilings,jetted tub, and a huge walk in closet. This open floor plan allows for easy entertaining and a spacious feel and features upgraded lighting fixtures and beautiful oak hard wood flooring. You can more than double your finished square footage in the basement and large bonus room. Admire the professional landscaping from your screened in porch and enjoy main level living at its finest!
Home Details
Home Type
- Single Family
Est. Annual Taxes
- $1,311
Year Built
- Built in 2008
Lot Details
- 1.11 Acre Lot
- Landscaped
Home Design
- Ranch Style House
- Shingle Roof
Interior Spaces
- 2,087 Sq Ft Home
- Ceiling Fan
- Gas Log Fireplace
- Drapes & Rods
- Great Room with Fireplace
- Formal Dining Room
- Bonus Room
- Screened Porch
- Pull Down Stairs to Attic
- Fire and Smoke Detector
Kitchen
- Self-Cleaning Oven
- Microwave
- Dishwasher
Flooring
- Wood
- Carpet
- Ceramic Tile
Bedrooms and Bathrooms
- 3 Bedrooms
- En-Suite Primary Bedroom
- Walk-In Closet
- Whirlpool Bathtub
- Bathtub Includes Tile Surround
Laundry
- Laundry Room
- Laundry on main level
- Dryer
- Washer
Basement
- Heated Basement
- Walk-Out Basement
- Basement Fills Entire Space Under The House
- Interior and Exterior Basement Entry
- Rough-In Basement Bathroom
Parking
- 2 Car Attached Garage
- Garage Door Opener
- Driveway
Schools
- Yellow Branch Elementary School
- Rustburg Midl Middle School
- Rustburg High School
Utilities
- Heat Pump System
- Underground Utilities
- Electric Water Heater
- Septic Tank
- High Speed Internet
- Satellite Dish
- Cable TV Available
Community Details
- Poplar Ridge Subdivision
Listing and Financial Details
- Assessor Parcel Number 33G11
Ownership History
Purchase Details
Home Financials for this Owner
Home Financials are based on the most recent Mortgage that was taken out on this home.Purchase Details
Home Financials for this Owner
Home Financials are based on the most recent Mortgage that was taken out on this home.Map
Similar Homes in Rustburg, VA
Home Values in the Area
Average Home Value in this Area
Purchase History
| Date | Type | Sale Price | Title Company |
|---|---|---|---|
| Warranty Deed | $297,500 | Pike Title | |
| Warranty Deed | $279,900 | -- |
Mortgage History
| Date | Status | Loan Amount | Loan Type |
|---|---|---|---|
| Open | $275,000 | Stand Alone Refi Refinance Of Original Loan | |
| Previous Owner | $277,500 | New Conventional | |
| Previous Owner | $180,000 | New Conventional | |
| Previous Owner | $50,000 | Credit Line Revolving |
Property History
| Date | Event | Price | Change | Sq Ft Price |
|---|---|---|---|---|
| 01/17/2019 01/17/19 | Sold | $297,500 | -0.8% | $143 / Sq Ft |
| 01/10/2019 01/10/19 | Pending | -- | -- | -- |
| 11/29/2018 11/29/18 | For Sale | $299,999 | +7.2% | $144 / Sq Ft |
| 04/29/2013 04/29/13 | Sold | $279,900 | -1.8% | $134 / Sq Ft |
| 03/18/2013 03/18/13 | Pending | -- | -- | -- |
| 02/26/2013 02/26/13 | For Sale | $285,000 | -- | $137 / Sq Ft |
Tax History
| Year | Tax Paid | Tax Assessment Tax Assessment Total Assessment is a certain percentage of the fair market value that is determined by local assessors to be the total taxable value of land and additions on the property. | Land | Improvement |
|---|---|---|---|---|
| 2024 | $2,238 | $497,400 | $40,000 | $457,400 |
| 2023 | $2,238 | $497,400 | $40,000 | $457,400 |
| 2022 | $1,722 | $277,700 | $35,000 | $242,700 |
| 2021 | $1,722 | $277,700 | $35,000 | $242,700 |
| 2020 | $1,722 | $270,700 | $35,000 | $235,700 |
| 2019 | $1,444 | $277,700 | $35,000 | $242,700 |
| 2018 | $1,408 | $270,700 | $35,000 | $235,700 |
| 2017 | $1,408 | $270,700 | $35,000 | $235,700 |
| 2016 | -- | $270,700 | $35,000 | $235,700 |
| 2015 | -- | $270,700 | $35,000 | $235,700 |
| 2014 | -- | $271,700 | $36,000 | $235,700 |
Source: Lynchburg Association of REALTORS®
MLS Number: 277039
APN: 033G-01000-001-0
- 87 Greenhouse Rd
- 111 Allure Dr
- 193 Allure Dr
- 281 Calohan Rd
- 38 Shotman Rd
- 66 Shotman Rd
- 92 Shotman Rd
- 1327 Greenhouse Rd
- 165 Allure Dr
- 1341 Greenhouse Rd
- 53 Shallen Rd
- 49 Shallen Rd
- 41 Shallen Rd
- 65 Shallen Rd
- 61 Shallen Rd
- 57 Shallen Rd
- 55 Shallen Rd
- 199 Shannon Forest Dr
- 14 Shotman Rd
- 24 Shotman Rd
