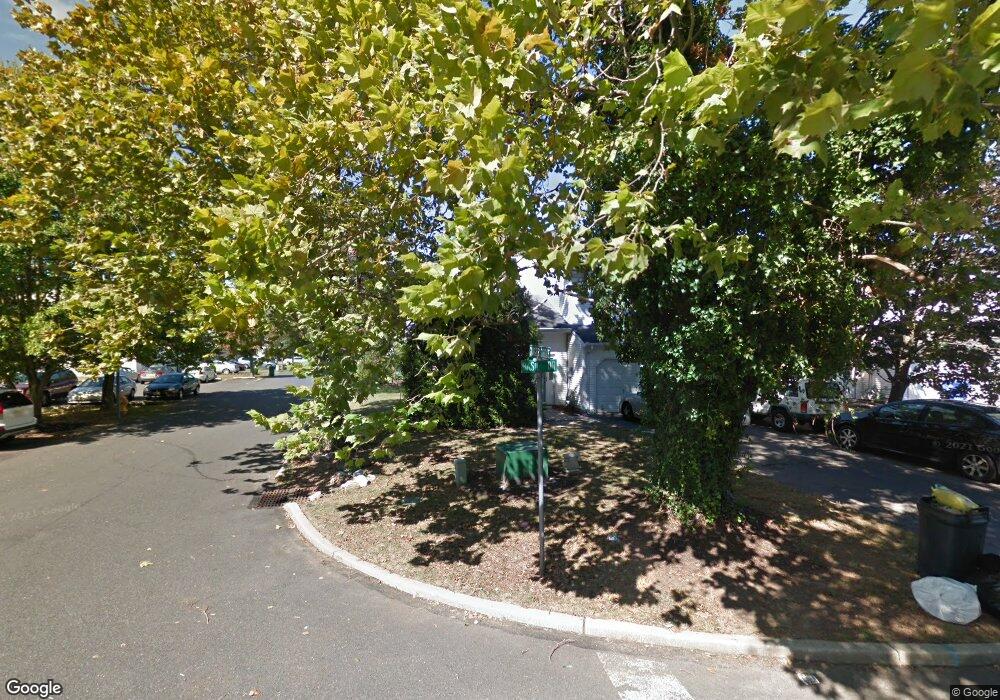18 Basil Dr Lumberton, NJ 08048
Estimated Value: $326,000 - $354,000
Studio
--
Bath
1,540
Sq Ft
$219/Sq Ft
Est. Value
About This Home
This home is located at 18 Basil Dr, Lumberton, NJ 08048 and is currently estimated at $337,769, approximately $219 per square foot. 18 Basil Dr is a home located in Burlington County with nearby schools including Ashbrook Elementary School, Bobby’s Run School, and Lumberton Middle School.
Ownership History
Date
Name
Owned For
Owner Type
Purchase Details
Closed on
Apr 15, 2005
Sold by
Crawford Taylor Amber and Taylor Elisabeth P
Bought by
Stewart Alan and Stewart Carolyn
Current Estimated Value
Home Financials for this Owner
Home Financials are based on the most recent Mortgage that was taken out on this home.
Original Mortgage
$195,952
Outstanding Balance
$102,886
Interest Rate
6.05%
Mortgage Type
Fannie Mae Freddie Mac
Estimated Equity
$234,883
Purchase Details
Closed on
Mar 9, 1994
Sold by
Tropeano John
Bought by
Taylor Elisabeth
Home Financials for this Owner
Home Financials are based on the most recent Mortgage that was taken out on this home.
Original Mortgage
$79,000
Interest Rate
7.07%
Create a Home Valuation Report for This Property
The Home Valuation Report is an in-depth analysis detailing your home's value as well as a comparison with similar homes in the area
Home Values in the Area
Average Home Value in this Area
Purchase History
| Date | Buyer | Sale Price | Title Company |
|---|---|---|---|
| Stewart Alan | $197,500 | Executive Title & Abstract I | |
| Taylor Elisabeth | $89,000 | -- |
Source: Public Records
Mortgage History
| Date | Status | Borrower | Loan Amount |
|---|---|---|---|
| Open | Stewart Alan | $195,952 | |
| Previous Owner | Taylor Elisabeth | $79,000 |
Source: Public Records
Tax History Compared to Growth
Tax History
| Year | Tax Paid | Tax Assessment Tax Assessment Total Assessment is a certain percentage of the fair market value that is determined by local assessors to be the total taxable value of land and additions on the property. | Land | Improvement |
|---|---|---|---|---|
| 2025 | $5,375 | $201,900 | $51,000 | $150,900 |
| 2024 | $5,054 | $201,900 | $51,000 | $150,900 |
| 2023 | $5,054 | $201,900 | $51,000 | $150,900 |
| 2022 | $4,936 | $201,900 | $51,000 | $150,900 |
| 2021 | $4,922 | $201,900 | $51,000 | $150,900 |
| 2020 | $4,880 | $201,900 | $51,000 | $150,900 |
| 2019 | $4,825 | $201,900 | $51,000 | $150,900 |
| 2018 | $4,753 | $201,900 | $51,000 | $150,900 |
| 2017 | $4,664 | $201,900 | $51,000 | $150,900 |
| 2016 | $4,563 | $201,900 | $51,000 | $150,900 |
| 2015 | $4,529 | $201,900 | $51,000 | $150,900 |
| 2014 | $4,357 | $201,900 | $51,000 | $150,900 |
Source: Public Records
Map
Nearby Homes
- 4 Nutmeg Dr
- 40 Saffron Dr
- 67 Fawn Ct
- 692 Eayrestown Rd
- 8 Bayleaf Dr
- 21 Mulberry Ct
- 51 Blue Spruce Ct
- 87 Beechnut Ct
- 39 Tynemouth Dr
- 22 Providence Ct
- 2 Providence Ct
- 33 Estate Rd
- 105 Stonebrook Dr
- 71 Kingsbridge Dr
- 001 Fieldstone Dr
- 24 Gateshead Dr
- 49 Nassau Rd
- 107 Hulme St
- 185 South Ave
- 102 Shreve St
