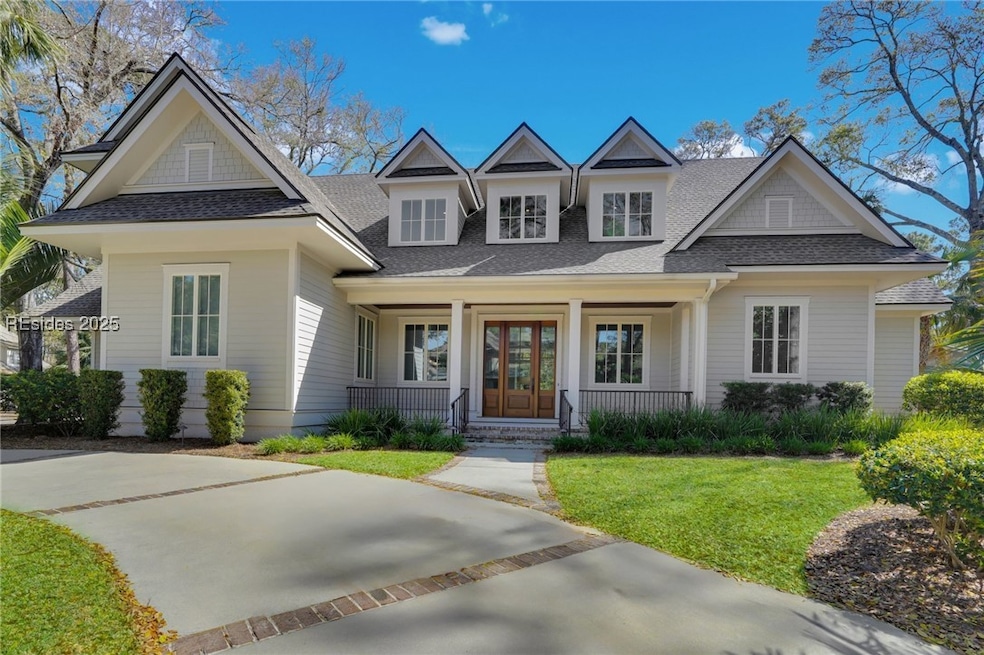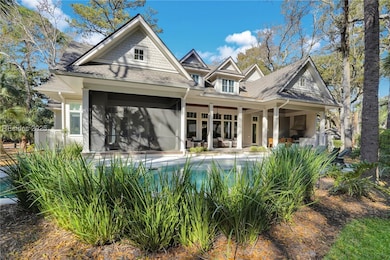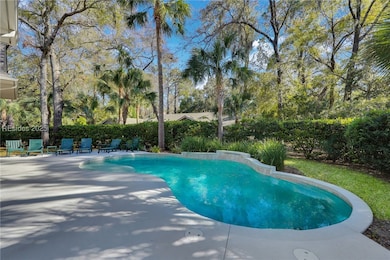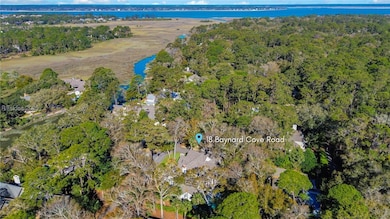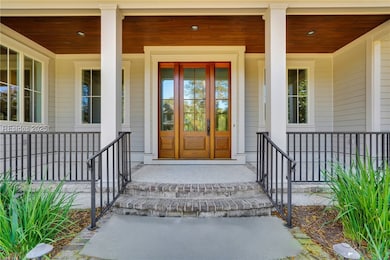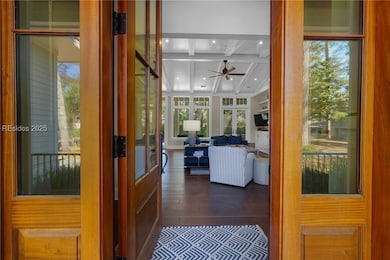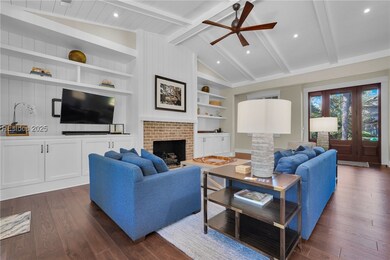18 Baynard Cove Rd Hilton Head Island, SC 29928
Sea Pines NeighborhoodEstimated payment $21,307/month
Highlights
- Community Beach Access
- Golf Course Community
- Media Room
- Hilton Head Island High School Rated A-
- Stables
- Free Form Pool
About This Home
Step into modern luxury at 18 Baynard Cove Road, an exceptional custom home in the heart of Sea Pines that offers rare well maintained, like new, construction quality in one of Hilton Head Island's most established communities. Completed in 2018 and spanning over 3,700 square feet, this is the only home currently available in Sea Pines built after 2017 with more than 3,500 square feet for under $9 million. With over $165,000 projected rental income, and an 8-minute walk to the beach, opportunities like this simply do not come to market often. The home features a bright, open floor plan with tall ceilings, designer finishes, a gourmet kitchen, spacious bedrooms, and beautifully curated details throughout. The outdoor living spaces provide the perfect setting for relaxing or entertaining, with a private backdrop that enhances the home's peaceful setting. Modern engineering, elevated construction, and thoughtful craftsmanship make this property stand out among the traditional inventories. Increasing construction costs creates a compelling case for the now factor. Instead of years of planning, step directly into a turnkey, luxury home in one of the most desirable areas of Sea Pines today. Located near world-class amenities, beaches, and the best of Sea Pines living, this home delivers a lifestyle that is truly hard to find.
Home Details
Home Type
- Single Family
Est. Annual Taxes
- $16,765
Year Built
- Built in 2018
Lot Details
- Southwest Facing Home
- Landscaped
- Corner Lot
- Sprinkler System
Parking
- 2 Car Garage
- Oversized Parking
- Driveway
Home Design
- Asphalt Roof
Interior Spaces
- 3,746 Sq Ft Home
- 2-Story Property
- Furnished
- Built-In Features
- Bookcases
- Cathedral Ceiling
- Ceiling Fan
- Fireplace
- Insulated Windows
- Great Room
- Dining Room
- Media Room
- Screened Porch
- Utility Room
- Wood Flooring
- Pool Views
- Attic
Kitchen
- Oven
- Microwave
- Dishwasher
Bedrooms and Bathrooms
- 4 Bedrooms
- Primary Bedroom on Main
Laundry
- Laundry Room
- Dryer
- Washer
Home Security
- Home Security System
- Smart Thermostat
- Impact Glass
- Carbon Monoxide Detectors
- Fire and Smoke Detector
Eco-Friendly Details
- Energy-Efficient Insulation
- Ventilation
Pool
- Free Form Pool
- Outdoor Shower
- Pool Heated With Propane
Outdoor Features
- Deck
- Screened Patio
- Outdoor Fireplace
- Outdoor Grill
- Rain Gutters
Horse Facilities and Amenities
- Stables
Utilities
- Dehumidifier
- Zoned Heating and Cooling System
- Heat Pump System
Listing and Financial Details
- Tax Lot 14
- Assessor Parcel Number R550-017-000-0127-0000
Community Details
Amenities
- Community Garden
- Community Barbecue Grill
- Picnic Area
- Restaurant
Recreation
- Community Beach Access
- Golf Course Community
- Golf Course Membership Available
- Tennis Courts
- Pickleball Courts
- Community Playground
- Trails
Additional Features
- West Royal Tern Subdivision, Custom Floorplan
- Security Guard
Map
Home Values in the Area
Average Home Value in this Area
Tax History
| Year | Tax Paid | Tax Assessment Tax Assessment Total Assessment is a certain percentage of the fair market value that is determined by local assessors to be the total taxable value of land and additions on the property. | Land | Improvement |
|---|---|---|---|---|
| 2024 | $16,765 | $68,130 | $0 | $0 |
| 2023 | $16,597 | $68,130 | $0 | $0 |
| 2022 | $15,078 | $59,240 | $0 | $0 |
| 2021 | $15,116 | $59,240 | $0 | $0 |
| 2020 | $14,630 | $59,240 | $0 | $0 |
| 2019 | $14,316 | $59,240 | $0 | $0 |
| 2018 | $4,401 | $37,810 | $0 | $0 |
| 2017 | $8,640 | $35,800 | $0 | $0 |
| 2016 | $8,229 | $35,800 | $0 | $0 |
| 2014 | $6,878 | $35,800 | $0 | $0 |
Property History
| Date | Event | Price | List to Sale | Price per Sq Ft |
|---|---|---|---|---|
| 11/21/2025 11/21/25 | Price Changed | $3,770,000 | -0.4% | $1,006 / Sq Ft |
| 11/14/2025 11/14/25 | Price Changed | $3,785,000 | -0.4% | $1,010 / Sq Ft |
| 05/30/2025 05/30/25 | Price Changed | $3,800,000 | -0.5% | $1,014 / Sq Ft |
| 05/23/2025 05/23/25 | Price Changed | $3,820,000 | -0.5% | $1,020 / Sq Ft |
| 05/16/2025 05/16/25 | Price Changed | $3,840,000 | -0.5% | $1,025 / Sq Ft |
| 05/09/2025 05/09/25 | Price Changed | $3,860,000 | -0.5% | $1,030 / Sq Ft |
| 05/02/2025 05/02/25 | Price Changed | $3,880,000 | -0.5% | $1,036 / Sq Ft |
| 03/21/2025 03/21/25 | For Sale | $3,900,000 | 0.0% | $1,041 / Sq Ft |
| 03/18/2025 03/18/25 | Off Market | $3,900,000 | -- | -- |
Purchase History
| Date | Type | Sale Price | Title Company |
|---|---|---|---|
| Deed | $650,000 | -- |
Mortgage History
| Date | Status | Loan Amount | Loan Type |
|---|---|---|---|
| Open | $400,000 | Purchase Money Mortgage | |
| Closed | $185,000 | No Value Available |
Source: REsides
MLS Number: 451726
APN: R550-017-000-0127-0000
- 6 Black Skimmer Rd
- 4 S Beach Ln
- 9 Royal Tern Rd
- 30 Wagon Rd
- 13 Gunnery Ln
- 8 Gunnery Ln
- 8 Surf Scoter Rd
- 19 Audubon Pond Rd
- 15 Grey Widgeon Rd
- 9 Baynard Park Rd
- 34 W Beach Lagoon Rd
- 29 Baynard Park Rd
- 167 N Sea Pines Dr
- 39 Battery Rd
- 9 Bald Eagle Rd
- 42 Harleston Green
- 46 Baynard Park Rd
- 20 Woodbine Place
- 13 Fern Ct
- 13 Wren Dr
- 13 Dewberry Ln Unit ID1316245P
- 77 Lighthouse Rd Unit ID1316249P
- 13 Lighthouse Ln Unit ID1316252P
- 101 Lighthouse Rd Unit ID1316240P
- 31 Stoney Creek Rd Unit ID1316254P
- 2041 Deer Island Rd Unit ID1351744P
- 152 Avenue of Oaks Unit ID1316250P
- 1 Laurel Ln Unit ID1316241P
- 3 Cassina Ln Unit ID1343760P
- 137 Cordillo Pkwy Unit ID1322534P
- 10 Lemoyne Ave Unit ID1322533P
- 23 S Forest Beach Dr Unit ID1316237P
- 23 S Forest Beach Dr Unit ID1316238P
- 104 Cordillo Pkwy Unit O1
- 23 River Rd
- 77 Ocean Ln Unit FL1-ID1316255P
- 45 Queens Folly Rd Unit ID1309206P
- 10 Dune House Ln Unit ID1269197P
- 12 Peregrine Dr
- 4 Sea Breeze Ln
