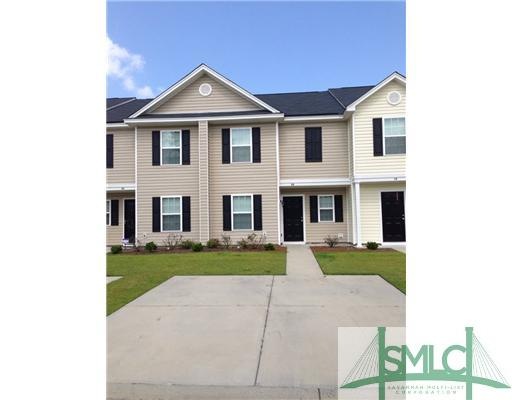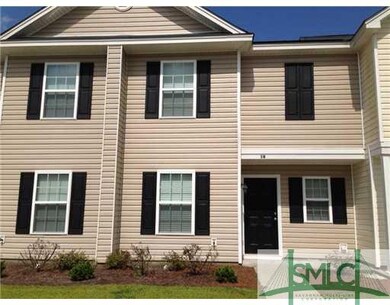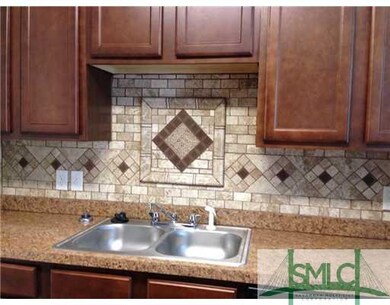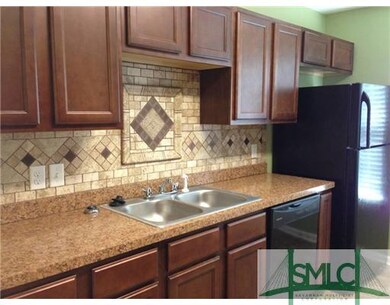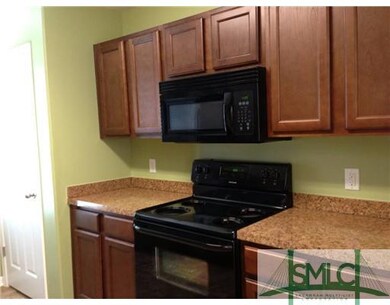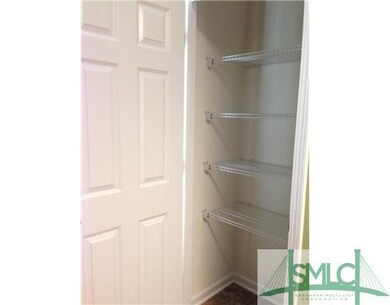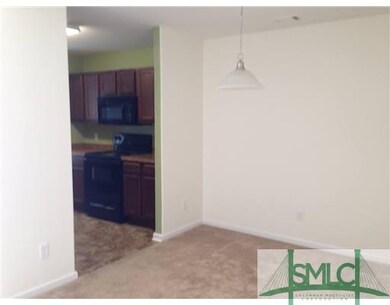
18 Bearing Cir Port Wentworth, GA 31407
Estimated Value: $232,000 - $258,163
Highlights
- Traditional Architecture
- Bathtub with Shower
- Laundry Room
- Front Porch
- Open Patio
- Garden Bath
About This Home
As of December 2013REDUCED! This 3Bed 2.5Bath Townhouse offers Low Maintenance Living in a Very Convenient Location.All Appliances Including Refrigerator, Washer & Dryer.Kitchen w Custom Tile Work.Separate Dining Room, Large Family Room, Master Bedroom w Cathedral Ceiling, WIC, Private Master Bath w Double Vanities.
Townhouse Details
Home Type
- Townhome
Est. Annual Taxes
- $3,894
Year Built
- Built in 2011
Lot Details
- 1,307
Home Design
- Traditional Architecture
- Slab Foundation
- Asphalt Roof
- Vinyl Construction Material
Interior Spaces
- 1,640 Sq Ft Home
- 2-Story Property
- Scuttle Attic Hole
Kitchen
- Oven or Range
- Microwave
- Plumbed For Ice Maker
- Dishwasher
- Disposal
Flooring
- Carpet
- Vinyl
Bedrooms and Bathrooms
- 3 Bedrooms
- Primary Bedroom Upstairs
- Dual Vanity Sinks in Primary Bathroom
- Bathtub with Shower
- Garden Bath
Laundry
- Laundry Room
- Washer and Dryer Hookup
Parking
- 2 Parking Garage Spaces
- Off-Street Parking
Outdoor Features
- Open Patio
- Front Porch
Utilities
- Central Heating and Cooling System
- Heat Pump System
- Programmable Thermostat
- Electric Water Heater
- Cable TV Available
Listing and Financial Details
- Assessor Parcel Number 7-0978A-21-125
Ownership History
Purchase Details
Home Financials for this Owner
Home Financials are based on the most recent Mortgage that was taken out on this home.Purchase Details
Home Financials for this Owner
Home Financials are based on the most recent Mortgage that was taken out on this home.Purchase Details
Similar Homes in the area
Home Values in the Area
Average Home Value in this Area
Purchase History
| Date | Buyer | Sale Price | Title Company |
|---|---|---|---|
| Lowers Karim G | $100,000 | -- | |
| Reddick Shannon | $100,000 | -- | |
| Reddick Shannon | $100,000 | -- | |
| Newport Homes Inc | $120,000 | -- | |
| Newport Homes Inc | $120,000 | -- |
Mortgage History
| Date | Status | Borrower | Loan Amount |
|---|---|---|---|
| Open | Lowers Karim G | $103,300 | |
| Previous Owner | Reddick Shannon | $102,040 |
Property History
| Date | Event | Price | Change | Sq Ft Price |
|---|---|---|---|---|
| 12/30/2013 12/30/13 | Sold | $100,000 | -9.1% | $61 / Sq Ft |
| 11/20/2013 11/20/13 | Pending | -- | -- | -- |
| 08/06/2013 08/06/13 | For Sale | $110,000 | -- | $67 / Sq Ft |
Tax History Compared to Growth
Tax History
| Year | Tax Paid | Tax Assessment Tax Assessment Total Assessment is a certain percentage of the fair market value that is determined by local assessors to be the total taxable value of land and additions on the property. | Land | Improvement |
|---|---|---|---|---|
| 2024 | $3,894 | $93,200 | $16,000 | $77,200 |
| 2023 | $2,298 | $71,120 | $6,000 | $65,120 |
| 2022 | $1,915 | $65,880 | $6,000 | $59,880 |
| 2021 | $2,018 | $56,600 | $6,000 | $50,600 |
| 2020 | $1,504 | $49,440 | $6,000 | $43,440 |
| 2019 | $1,504 | $43,480 | $6,000 | $37,480 |
| 2018 | $1,470 | $42,000 | $6,000 | $36,000 |
| 2017 | $1,382 | $42,200 | $6,000 | $36,200 |
| 2016 | $1,346 | $41,120 | $6,000 | $35,120 |
| 2015 | $1,375 | $41,920 | $6,000 | $35,920 |
| 2014 | $1,855 | $40,000 | $0 | $0 |
Agents Affiliated with this Home
-
Becki Patterson
B
Seller's Agent in 2013
Becki Patterson
Keller Williams Coastal Area P
(912) 661-1939
3 in this area
197 Total Sales
-
La Fonya Hughes
L
Buyer's Agent in 2013
La Fonya Hughes
A Plus Realty Group
(912) 463-4409
114 Total Sales
Map
Source: Savannah Multi-List Corporation
MLS Number: 113167
APN: 70978A21125
