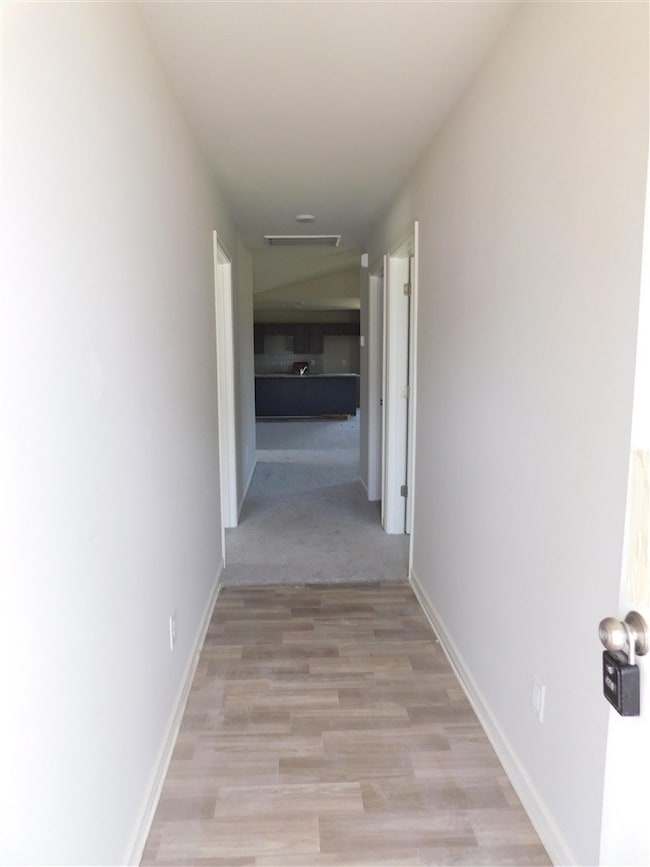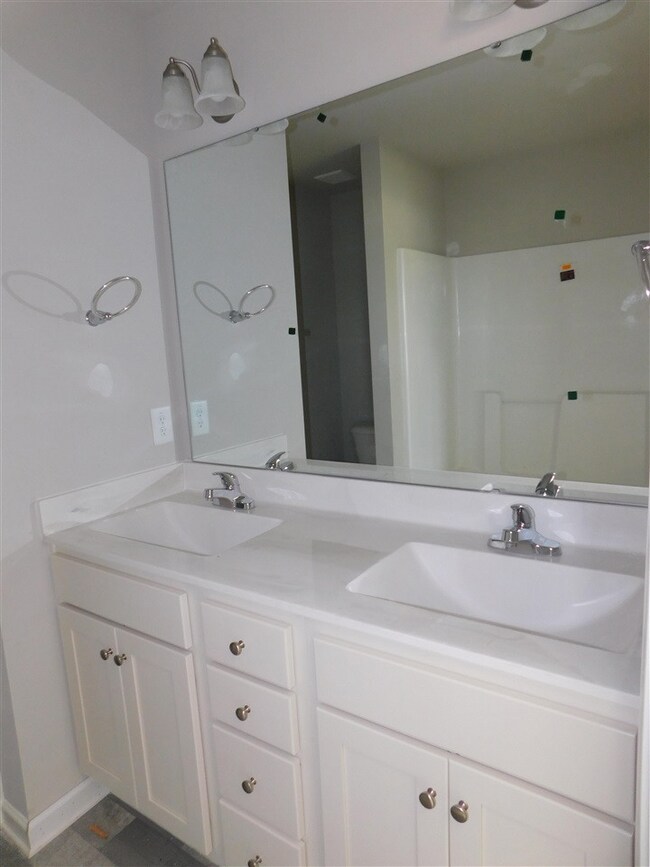
18 Beaver Tavern Dr Benson, NC 27504
Estimated Value: $314,000 - $322,000
Highlights
- New Construction
- Ranch Style House
- Breakfast Room
- Home Energy Rating Service (HERS) Rated Property
- Granite Countertops
- Porch
About This Home
As of July 2021Lovely Ranch plan with rocking chair front porch in new Beaver Falls subdivision! Nice sized family room is open to the eat in kitchen that offers granite, tile backsplash, SS appliances and breakfast area. Master suite with a private bath and walk in closet. Two additional bedrooms share a full bathroom.
Last Agent to Sell the Property
RE/MAX SOUTHLAND REALTY II License #130377 Listed on: 06/02/2021

Last Buyer's Agent
Samantha Rouse
Dream Team Realty Group LLC License #279295
Home Details
Home Type
- Single Family
Est. Annual Taxes
- $1,632
Year Built
- Built in 2021 | New Construction
Lot Details
- 0.95 Acre Lot
- Landscaped
HOA Fees
- $28 Monthly HOA Fees
Parking
- 2 Car Garage
- Front Facing Garage
- Private Driveway
Home Design
- Ranch Style House
- Slab Foundation
- Frame Construction
- Vinyl Siding
Interior Spaces
- 1,484 Sq Ft Home
- Smooth Ceilings
- Ceiling Fan
- Gas Log Fireplace
- Entrance Foyer
- Family Room
- Living Room with Fireplace
- Breakfast Room
- Utility Room
- Laundry on main level
Kitchen
- Electric Range
- Microwave
- Plumbed For Ice Maker
- Dishwasher
- Granite Countertops
Flooring
- Carpet
- Vinyl
Bedrooms and Bathrooms
- 3 Bedrooms
- Walk-In Closet
- 2 Full Bathrooms
- Bathtub with Shower
- Shower Only
Home Security
- Home Security System
- Fire and Smoke Detector
Eco-Friendly Details
- Home Energy Rating Service (HERS) Rated Property
- HERS Index Rating of 57 | Great energy performance
Outdoor Features
- Patio
- Porch
Schools
- Benson Elementary And Middle School
- S Johnston High School
Utilities
- Central Air
- Heat Pump System
- Electric Water Heater
- Septic Tank
Community Details
- Kohn Ell Association, Phone Number (919) 856-1844
- Built by Carroll Construction Homes, Inc.
- Beaver Falls Subdivision, Cresent 2C Floorplan
Listing and Financial Details
- Home warranty included in the sale of the property
Ownership History
Purchase Details
Home Financials for this Owner
Home Financials are based on the most recent Mortgage that was taken out on this home.Purchase Details
Home Financials for this Owner
Home Financials are based on the most recent Mortgage that was taken out on this home.Similar Homes in Benson, NC
Home Values in the Area
Average Home Value in this Area
Purchase History
| Date | Buyer | Sale Price | Title Company |
|---|---|---|---|
| Portillo Jenifer E Castellano | $261,000 | None Available | |
| Carroll Construction Homes Inc | $194,000 | None Available |
Mortgage History
| Date | Status | Borrower | Loan Amount |
|---|---|---|---|
| Open | Portillo Jenifer C Castellano | $245,471 | |
| Closed | Portillo Jenifer E Castellano | $245,471 | |
| Previous Owner | Carroll Construction Homes Inc | $171,500 | |
| Previous Owner | Carroll Construction Homes Inc | $162,500 |
Property History
| Date | Event | Price | Change | Sq Ft Price |
|---|---|---|---|---|
| 12/14/2023 12/14/23 | Off Market | $261,000 | -- | -- |
| 07/15/2021 07/15/21 | Sold | $261,000 | 0.0% | $176 / Sq Ft |
| 06/03/2021 06/03/21 | Pending | -- | -- | -- |
| 06/03/2021 06/03/21 | Off Market | $261,000 | -- | -- |
| 06/02/2021 06/02/21 | For Sale | $259,900 | -- | $175 / Sq Ft |
Tax History Compared to Growth
Tax History
| Year | Tax Paid | Tax Assessment Tax Assessment Total Assessment is a certain percentage of the fair market value that is determined by local assessors to be the total taxable value of land and additions on the property. | Land | Improvement |
|---|---|---|---|---|
| 2024 | $1,632 | $201,500 | $40,000 | $161,500 |
| 2023 | $1,572 | $201,500 | $40,000 | $161,500 |
| 2022 | $1,652 | $201,500 | $40,000 | $161,500 |
| 2021 | $320 | $40,000 | $40,000 | $0 |
| 2020 | $332 | $40,000 | $40,000 | $0 |
Agents Affiliated with this Home
-
Tony Lee
T
Seller's Agent in 2021
Tony Lee
RE/MAX
(919) 436-0347
59 in this area
458 Total Sales
-
Diann Avella

Seller Co-Listing Agent in 2021
Diann Avella
RE/MAX
(919) 521-6153
60 in this area
469 Total Sales
-
S
Buyer's Agent in 2021
Samantha Rouse
Dream Team Realty Group LLC
Map
Source: Doorify MLS
MLS Number: 2387276
APN: 01D07035E
- 286 Beaver Tavern Dr
- 22 Wynd Crest Way
- 153 Wynd Crest Way
- 13 Parkers Pointe Dr
- 3963 Baileys Xrds Rd
- 3943 Baileys Xrds Rd
- 171 Wynd Crest Way
- 165 Dawn Rd
- 8 Pal Ct
- 167 Chic Ennis Rd
- 8175 Nc 27 E
- 120 Starry Sky Dr
- 146 Starry Sky Dr
- 94 Starry Sky Dr
- 235 Starry Sky Dr
- 170 Starry Sky Dr
- 188 Banner Elk Rd
- 271 Starry Sky Dr
- 209 Constellation Ct
- 262 Starry Sky Dr
- 18 Beaver Tavern Dr
- 36 Beaver Tavern Dr
- 52 Beaver Tavern Dr
- 25 Beaver Tavern Dr
- 66 Beaver Tavern Dr
- 51 Beaver Tavern Dr
- 2715 Benson Hardee Rd
- 2607 Benson Hardee Rd
- 84 Beaver Tavern Dr
- 44 Falling Leaf Ln
- 79 Beaver Tavern Dr
- 44 Falling Leaf Ln
- 60 Falling Leaf Ln
- 104 Beaver Tavern Dr
- 93 Beaver Tavern Dr
- 2712 Benson Hardee Rd
- 76 Falling Leaf Ln
- 2756 Benson Hardee Rd
- 107 Beaver Tavern Dr
- 121 Beaver Tavern Dr






