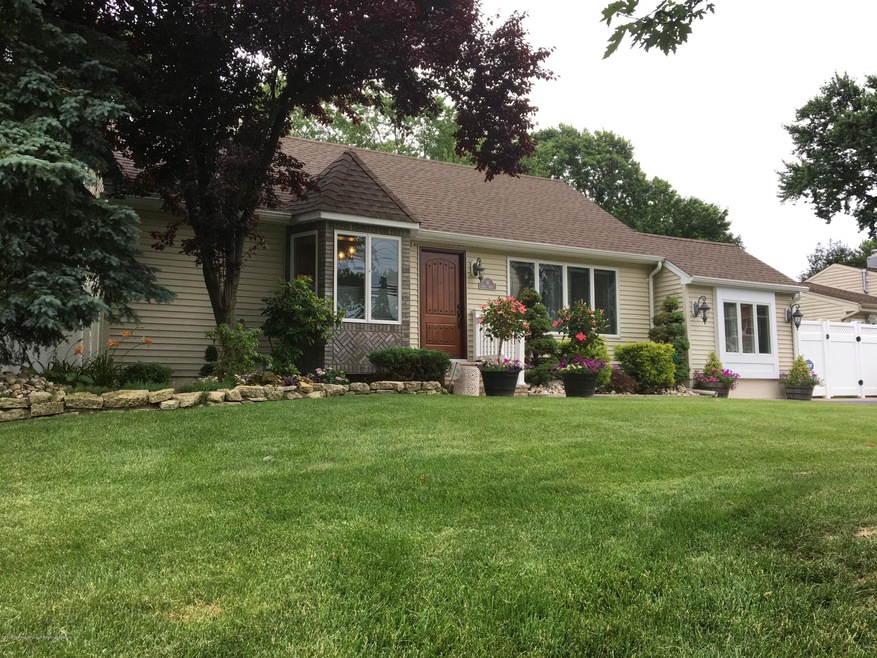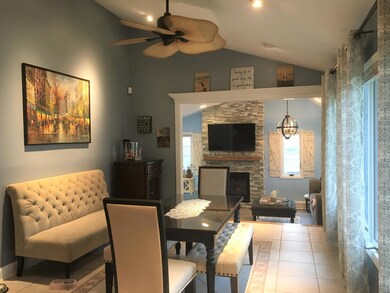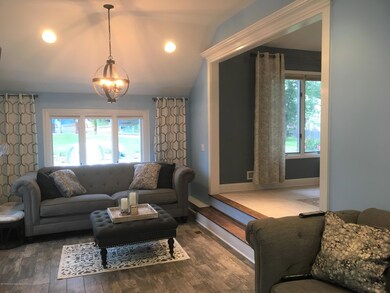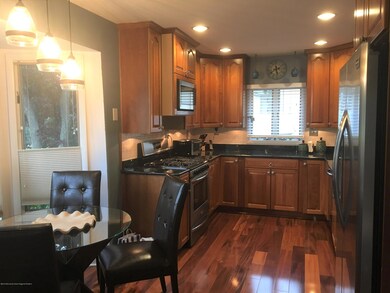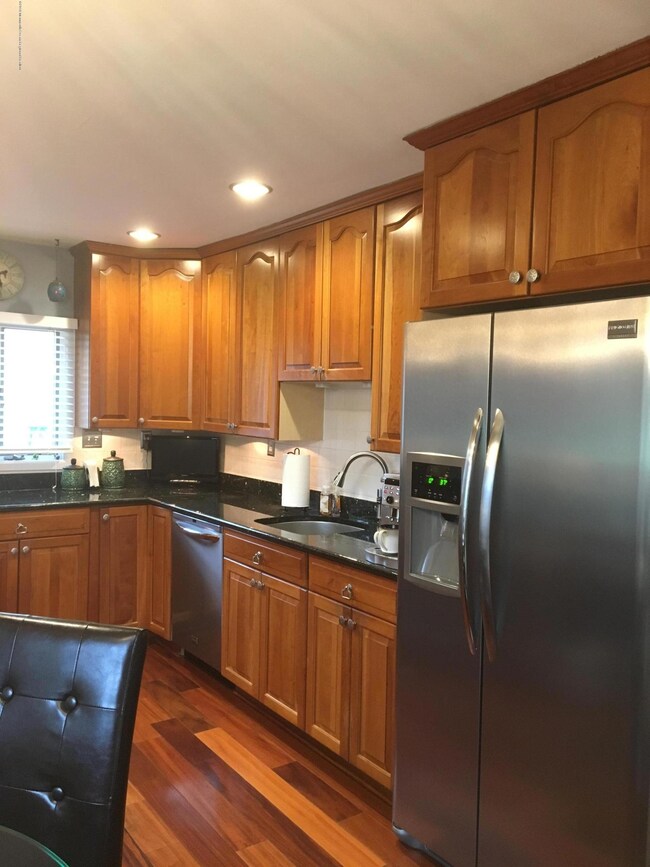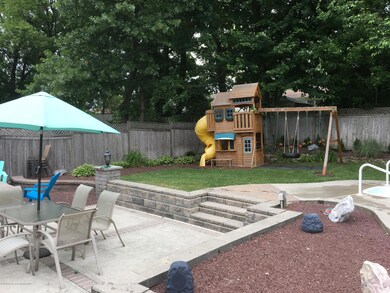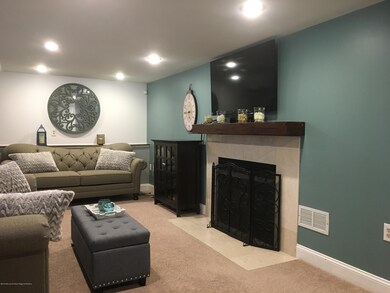
18 Bedle Rd Hazlet, NJ 07730
Estimated Value: $609,000 - $740,000
Highlights
- Heated In Ground Pool
- New Kitchen
- 2 Fireplaces
- Bay View
- Wood Flooring
- No HOA
About This Home
As of February 2019PERFECT PERFECT PERFECT describes this stunning home that has been meticulously cared for. This home enjoys pristine landscaping, gorgeous in-ground pool with 3 waterfalls & plenty of space for entertaining inside & out! Brazillian hardwood flooring,custom fire pit, maintenance-free front door,newer roof,top quality pavers & custom finishes. So thoughtfully updated and maintained. Just unpack & enjoy!! Close to all forms of transportation, schools, shopping, restaurants and of course the sparkling beaches of the jersey shore!!! An absolute must see!!
Last Agent to Sell the Property
Stephanie McCormack
Coldwell Banker Realty Listed on: 12/18/2018
Last Buyer's Agent
Anthony Pezzello
Keller Williams Realty East Monmouth
Home Details
Home Type
- Single Family
Est. Annual Taxes
- $7,840
Year Built
- Built in 1956
Lot Details
- Lot Dimensions are 75 x 130
- Fenced
- Sprinkler System
Home Design
- Split Level Home
- Brick Exterior Construction
- Shingle Roof
- Vinyl Siding
Interior Spaces
- 2-Story Property
- Built-In Features
- Crown Molding
- Recessed Lighting
- 2 Fireplaces
- Gas Fireplace
- Blinds
- Bay Window
- Window Screens
- French Doors
- Sliding Doors
- Sunken Living Room
- Den
- Bay Views
- Home Security System
Kitchen
- New Kitchen
- Breakfast Area or Nook
- Eat-In Kitchen
- Gas Cooktop
- Stove
- Microwave
- Freezer
- Dishwasher
Flooring
- Wood
- Wall to Wall Carpet
- Ceramic Tile
Bedrooms and Bathrooms
- 3 Bedrooms
Laundry
- Dryer
- Washer
- Laundry Tub
Parking
- Paved Parking
- Off-Street Parking
Pool
- Heated In Ground Pool
- Outdoor Pool
- Vinyl Pool
Outdoor Features
- Patio
- Exterior Lighting
- Shed
- Storage Shed
Utilities
- Forced Air Heating and Cooling System
- Heating System Uses Natural Gas
- Natural Gas Water Heater
Community Details
- No Home Owners Association
- Chestnut Hill Subdivision
Listing and Financial Details
- Exclusions: Light fixture in upstairs hallway and kids rooms, master fan. Outdoor playset negotiable.
- Assessor Parcel Number 18-00211-01-00005
Ownership History
Purchase Details
Home Financials for this Owner
Home Financials are based on the most recent Mortgage that was taken out on this home.Purchase Details
Home Financials for this Owner
Home Financials are based on the most recent Mortgage that was taken out on this home.Purchase Details
Home Financials for this Owner
Home Financials are based on the most recent Mortgage that was taken out on this home.Purchase Details
Home Financials for this Owner
Home Financials are based on the most recent Mortgage that was taken out on this home.Similar Homes in the area
Home Values in the Area
Average Home Value in this Area
Purchase History
| Date | Buyer | Sale Price | Title Company |
|---|---|---|---|
| Hedges Kevin | $395,000 | Victoria Abstract Settlement | |
| Hoffman Quentin | $347,000 | Scott Title Services Llc | |
| Bracco John | $189,500 | -- | |
| Porter Duane | $92,000 | -- |
Mortgage History
| Date | Status | Borrower | Loan Amount |
|---|---|---|---|
| Open | Hedges Kevin | $300,000 | |
| Closed | Hedges Kevin | $300,000 | |
| Previous Owner | Hoffman Ouentin | $45,000 | |
| Previous Owner | Hoffman Quentin | $40,000 | |
| Previous Owner | Hoffman Quentin | $321,294 | |
| Previous Owner | Hoffman Quentin | $340,714 | |
| Previous Owner | Bracco Lisa M | $251,473 | |
| Previous Owner | Bracco John | $170,500 | |
| Previous Owner | Porter Duane | $118,000 |
Property History
| Date | Event | Price | Change | Sq Ft Price |
|---|---|---|---|---|
| 02/11/2019 02/11/19 | Sold | $395,000 | -- | $285 / Sq Ft |
Tax History Compared to Growth
Tax History
| Year | Tax Paid | Tax Assessment Tax Assessment Total Assessment is a certain percentage of the fair market value that is determined by local assessors to be the total taxable value of land and additions on the property. | Land | Improvement |
|---|---|---|---|---|
| 2024 | $10,010 | $498,000 | $239,800 | $258,200 |
| 2023 | $10,010 | $468,400 | $0 | $0 |
| 2022 | $9,632 | $409,100 | $0 | $0 |
| 2021 | $9,632 | $375,500 | $0 | $0 |
| 2020 | $8,335 | $322,800 | $0 | $0 |
| 2019 | $8,102 | $321,700 | $160,800 | $160,900 |
| 2018 | $7,840 | $309,200 | $155,800 | $153,400 |
| 2017 | $7,583 | $299,500 | $150,800 | $148,700 |
| 2016 | $7,457 | $283,000 | $150,800 | $132,200 |
| 2015 | $7,335 | $279,100 | $150,800 | $128,300 |
| 2014 | $7,204 | $257,100 | $134,800 | $122,300 |
Agents Affiliated with this Home
-
S
Seller's Agent in 2019
Stephanie McCormack
Coldwell Banker Realty
-
A
Buyer's Agent in 2019
Anthony Pezzello
Keller Williams Realty East Monmouth
Map
Source: MOREMLS (Monmouth Ocean Regional REALTORS®)
MLS Number: 21847302
APN: 18-00211-01-00005
- 22A Bedle Rd
- 560 Beers St
- 577 Holmdel Rd
- 563 Holmdel Rd
- 569 Holmdel Rd
- 627 Beers St
- 160 Village Green Way
- 559 Holmdel Rd
- 90 Village Green Way
- 15 Brailley Ln
- 6 Coral Dr
- 30 Briscoe Terrace
- 59 Briscoe Terrace
- 13 Copper Ln
- 50 State Route 36
- 11 Dundall Place
- 60 Alex Ct
- 6 Monique Cir
- 70 Herman Blvd
- 8 Monique Cir
