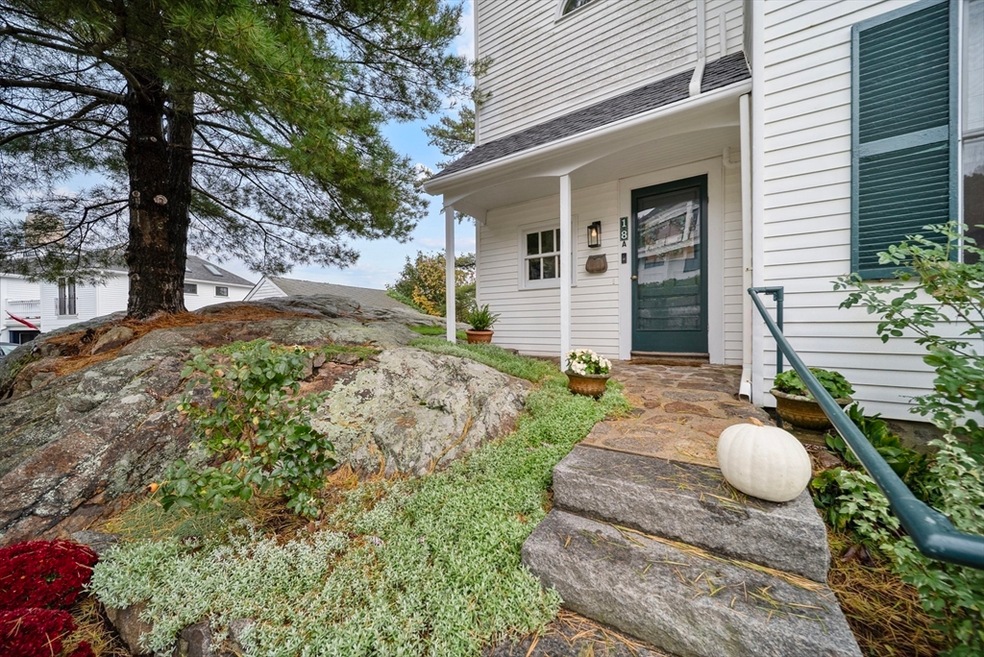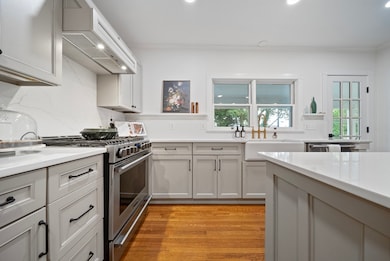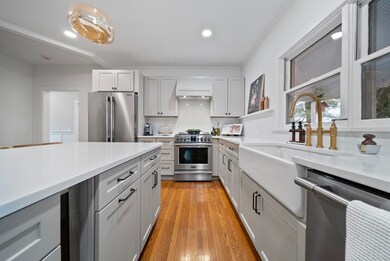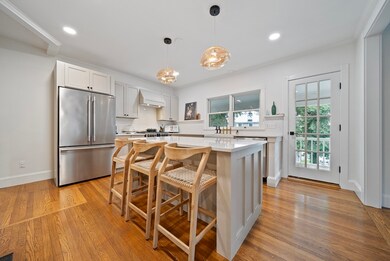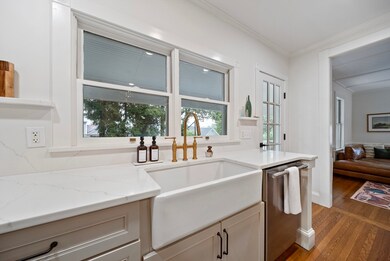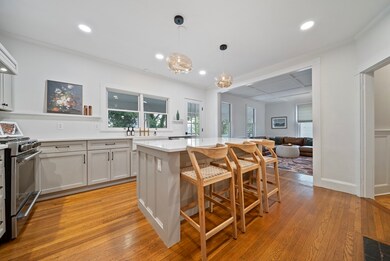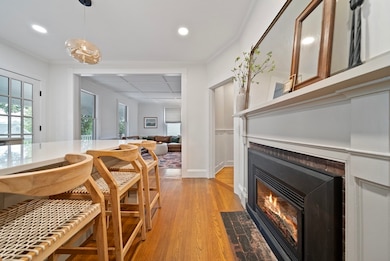18 Bennett St Unit 1 Manchester, MA 01944
Estimated payment $4,344/month
Highlights
- Fireplace in Kitchen
- Deck
- Wood Flooring
- Manchester Essex Regional High School Rated A
- Property is near public transit
- Wine Refrigerator
About This Home
Beautifully updated 2 bedroom / 2 full bath condo in Manchester by-the-Sea! This classic unit has a private side entrance with a spacious foyer that includes a custom mudroom closet offering storage for all. This property has several updates throughout. The newly designed kitchen is spectacular with updated appliances, gas fireplace, large custom island and cabinetry, and quartz countertops. The open floor plan to the living room and deck is perfect for entertaining. The entire unit has been painted with additions of detailed molding to add character and design throughout. Both full bathrooms have been updated with a modern touch of elegance. The bonus room was designed into a custom closet room perfectly suited for those looking for an organizational space. This unit also features two spacious bedrooms, and access to the exclusive yard space. Within a mile to gorgeous Singing Beach and a downtown village that offers shops & restaurants with a true sense of New England character!
Property Details
Home Type
- Condominium
Est. Annual Taxes
- $4,527
Year Built
- Built in 1983
Lot Details
- Garden
HOA Fees
- $275 Monthly HOA Fees
Parking
- 1 Car Detached Garage
- Open Parking
- Off-Street Parking
- Assigned Parking
Home Design
- Entry on the 1st floor
- Frame Construction
- Shingle Roof
Interior Spaces
- 1,230 Sq Ft Home
- 1-Story Property
- Recessed Lighting
- French Doors
- Basement
- Laundry in Basement
Kitchen
- Stove
- Range
- Microwave
- Dishwasher
- Wine Refrigerator
- Stainless Steel Appliances
- Kitchen Island
- Upgraded Countertops
- Fireplace in Kitchen
Flooring
- Wood
- Tile
Bedrooms and Bathrooms
- 2 Bedrooms
- 2 Full Bathrooms
- Bathtub with Shower
- Separate Shower
Laundry
- Dryer
- Washer
Outdoor Features
- Balcony
- Deck
Location
- Property is near public transit
- Property is near schools
Utilities
- Window Unit Cooling System
- 1 Heating Zone
- Heating System Uses Natural Gas
- Hot Water Heating System
Listing and Financial Details
- Assessor Parcel Number 3144306
Community Details
Overview
- Association fees include water, sewer, insurance
- 3 Units
Amenities
- Shops
- Laundry Facilities
Recreation
- Park
Pet Policy
- Pets Allowed
Map
Home Values in the Area
Average Home Value in this Area
Tax History
| Year | Tax Paid | Tax Assessment Tax Assessment Total Assessment is a certain percentage of the fair market value that is determined by local assessors to be the total taxable value of land and additions on the property. | Land | Improvement |
|---|---|---|---|---|
| 2025 | $4,527 | $494,800 | $0 | $494,800 |
| 2024 | $4,246 | $454,100 | $0 | $454,100 |
| 2023 | $4,465 | $428,100 | $0 | $428,100 |
| 2022 | $4,445 | $419,300 | $0 | $419,300 |
| 2021 | $3,881 | $353,100 | $0 | $353,100 |
| 2020 | $3,777 | $322,800 | $0 | $322,800 |
| 2019 | $3,710 | $330,400 | $0 | $330,400 |
| 2018 | $3,644 | $330,400 | $0 | $330,400 |
| 2017 | $3,634 | $330,400 | $0 | $330,400 |
| 2016 | $3,685 | $332,900 | $0 | $332,900 |
| 2015 | $3,663 | $337,900 | $0 | $337,900 |
Property History
| Date | Event | Price | List to Sale | Price per Sq Ft | Prior Sale |
|---|---|---|---|---|---|
| 11/05/2025 11/05/25 | Pending | -- | -- | -- | |
| 11/03/2025 11/03/25 | For Sale | $699,000 | 0.0% | $568 / Sq Ft | |
| 10/31/2025 10/31/25 | Pending | -- | -- | -- | |
| 10/29/2025 10/29/25 | For Sale | $699,000 | 0.0% | $568 / Sq Ft | |
| 10/21/2025 10/21/25 | Pending | -- | -- | -- | |
| 10/16/2025 10/16/25 | For Sale | $699,000 | +60.7% | $568 / Sq Ft | |
| 10/15/2020 10/15/20 | Sold | $435,000 | -3.1% | $354 / Sq Ft | View Prior Sale |
| 09/11/2020 09/11/20 | Pending | -- | -- | -- | |
| 08/08/2020 08/08/20 | For Sale | $449,000 | -- | $365 / Sq Ft |
Purchase History
| Date | Type | Sale Price | Title Company |
|---|---|---|---|
| Quit Claim Deed | -- | None Available | |
| Deed | $366,000 | -- |
Mortgage History
| Date | Status | Loan Amount | Loan Type |
|---|---|---|---|
| Previous Owner | $100,000 | No Value Available | |
| Previous Owner | $100,000 | No Value Available | |
| Previous Owner | $15,000 | No Value Available |
Source: MLS Property Information Network (MLS PIN)
MLS Number: 73444309
APN: MANC-000028-000000-000046A
- 30 Pine St
- 28 Elm St Unit 3
- 10 Washington St
- 35 Forster Rd
- 27 Norwood Ave Unit C
- 12 Vine St
- 2 and 2A Harbor St
- 4 Cobb Ave
- 33 Pleasant St Unit 33
- 17 Old Essex Rd
- 159 Bridge St
- 4 Windemere Park Extension
- 1 Crooked Ln
- 2 Mark St
- 25 Forest St
- 159 Pine St
- 965 Hale St
- 239 Summer St
- 4 Plum Hill Rd
- 4 Dexter Ln
