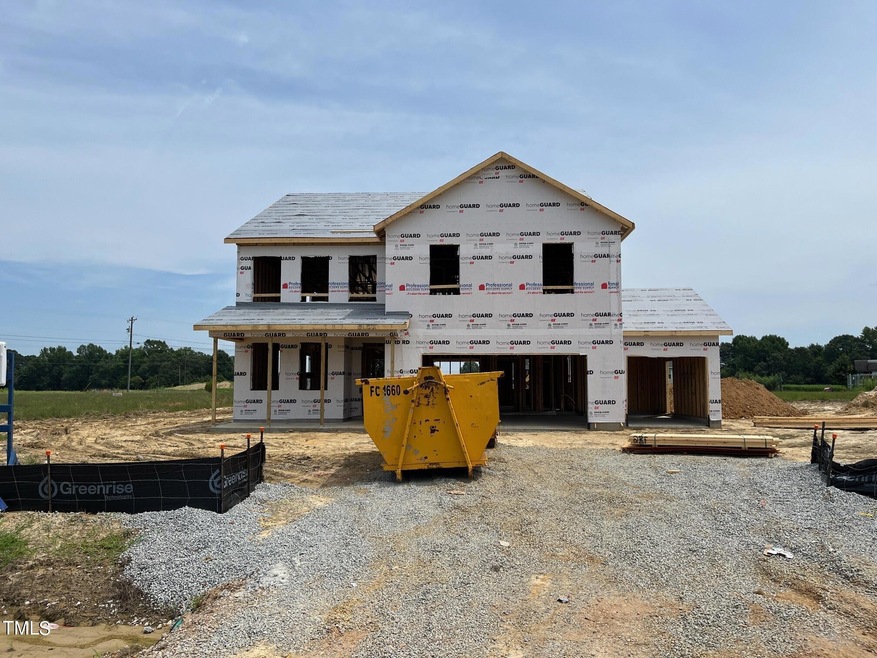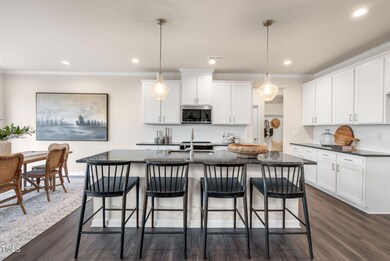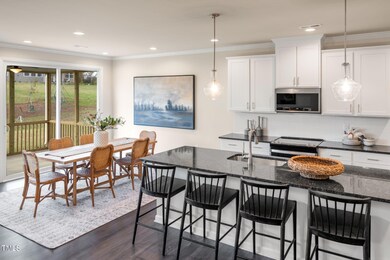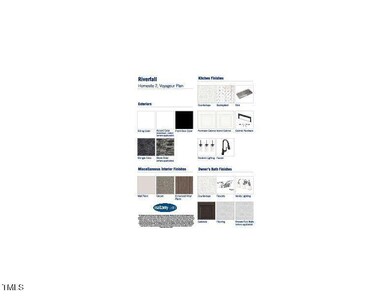
18 Bering Cir Angier, NC 27501
Highlights
- New Construction
- Open Floorplan
- Loft
- 2.92 Acre Lot
- Traditional Architecture
- Great Room
About This Home
As of October 2024The 3,185 sq. ft. Voyaguer floorplan has all the details and options that matter for your active and fun-filled lifestyle. The combined Great Room, Dining Room and Kitchen with a large breakfast island offer a great place to create, cook and share. The den/study/game room/anything you want it to be, is right off the foyer when entering this gorgeous home. There is also a full bathroom downstairs. The upstairs living area features a central loft for even more space to gather. A large owner's suite offers a luxurious bath and a gigantic walk-in closet, while bedrooms 2-4 offer even more private living space. Architect's Choice Options for this plan also includes a THREE car garage, screened in porch, a rocking chair front porch, double sinks in Bath 2, and the Owner's bath has a ceramic tile stand up shower w/ a bench seat. Additional windows were also added in the Owner's Suite and Great Room. This home is a MUST SEE! HURRY BEFORE OUR FANTASIC PROMOTION ENDS! Utour Available. Visit the Mattamy Homes Riverfall website to register.
Last Agent to Sell the Property
Ashton Woods Homes License #300099 Listed on: 08/30/2024

Home Details
Home Type
- Single Family
Year Built
- Built in 2024 | New Construction
Lot Details
- 2.92 Acre Lot
- Property fronts a state road
- Cul-De-Sac
- Landscaped
- Open Lot
- Corners Of The Lot Have Been Marked
- Cleared Lot
- Back and Front Yard
HOA Fees
- $52 Monthly HOA Fees
Parking
- 3 Car Attached Garage
- Front Facing Garage
- Garage Door Opener
- Private Driveway
Home Design
- Traditional Architecture
- Farmhouse Style Home
- Brick or Stone Mason
- Slab Foundation
- Frame Construction
- Architectural Shingle Roof
- Vertical Siding
- Vinyl Siding
- Radiant Barrier
- Stone
Interior Spaces
- 3,185 Sq Ft Home
- 2-Story Property
- Open Floorplan
- Smooth Ceilings
- Ceiling Fan
- Recessed Lighting
- Double Pane Windows
- Shutters
- Window Screens
- Sliding Doors
- Great Room
- Combination Kitchen and Dining Room
- Den
- Loft
- Screened Porch
- Neighborhood Views
- Pull Down Stairs to Attic
Kitchen
- Electric Range
- Microwave
- Plumbed For Ice Maker
- Stainless Steel Appliances
- Kitchen Island
- Granite Countertops
Flooring
- Carpet
- Ceramic Tile
- Luxury Vinyl Tile
Bedrooms and Bathrooms
- 4 Bedrooms
- Walk-In Closet
- Double Vanity
- Private Water Closet
- Separate Shower in Primary Bathroom
- Bathtub with Shower
Laundry
- Laundry Room
- Laundry on upper level
Home Security
- Smart Locks
- Smart Thermostat
- Carbon Monoxide Detectors
- Fire and Smoke Detector
Outdoor Features
- Exterior Lighting
- Rain Gutters
Schools
- Angier Elementary School
- Harnett Central Middle School
- Harnett Central High School
Utilities
- Central Heating and Cooling System
- Heat Pump System
- Septic Tank
- Septic System
Community Details
- Elite Management Association, Phone Number (919) 233-7660
- Built by Mattamy Homes
- Riverfall Subdivision, Voyaguer Craftsman Floorplan
- Seasonal Pond: Yes
Listing and Financial Details
- Home warranty included in the sale of the property
- Assessor Parcel Number 040682 0131 16
Similar Homes in Angier, NC
Home Values in the Area
Average Home Value in this Area
Property History
| Date | Event | Price | Change | Sq Ft Price |
|---|---|---|---|---|
| 05/14/2025 05/14/25 | Under Contract | -- | -- | -- |
| 04/25/2025 04/25/25 | For Rent | $2,799 | 0.0% | -- |
| 10/30/2024 10/30/24 | Price Changed | $540,935 | 0.0% | $170 / Sq Ft |
| 10/09/2024 10/09/24 | Sold | $540,935 | +2.5% | $170 / Sq Ft |
| 08/30/2024 08/30/24 | Pending | -- | -- | -- |
| 08/30/2024 08/30/24 | For Sale | $527,798 | -- | $166 / Sq Ft |
Tax History Compared to Growth
Agents Affiliated with this Home
-
Babu Thomas

Seller's Agent in 2025
Babu Thomas
Evershine Properties, Inc.
(919) 818-3233
12 in this area
151 Total Sales
-
Nancy Brown

Seller's Agent in 2024
Nancy Brown
Ashton Woods Homes
(203) 910-6768
12 in this area
93 Total Sales
-
Ann Landau
A
Seller Co-Listing Agent in 2024
Ann Landau
Mattamy Homes LLC
(407) 341-0013
21 in this area
57 Total Sales
Map
Source: Doorify MLS
MLS Number: 10049972
- 202 Denali Dr Unit Lot 27
- 167 Bering Cir Unit Lot 10
- 225 Bering Cir
- 419 Mabry Rd
- 195 Steel Spring Ln Unit 20
- 52 Roll Tide Ct
- 185 White Birch Ln
- 24 Roll Tide Ct
- 87 Royal Meadow Dr
- 60 Hunters Way
- 25 Silver Pine Dr
- 21 Silver Pine Dr
- 17 Silver Pine Dr
- 13 Silver Pine Dr
- 11 Silver Pine Dr
- 18 Twin Birch Dr
- 571 White Birch Ln
- 22 Twin Birch Dr
- 26 Twin Birch Dr
- 36 Twin Birch Dr



