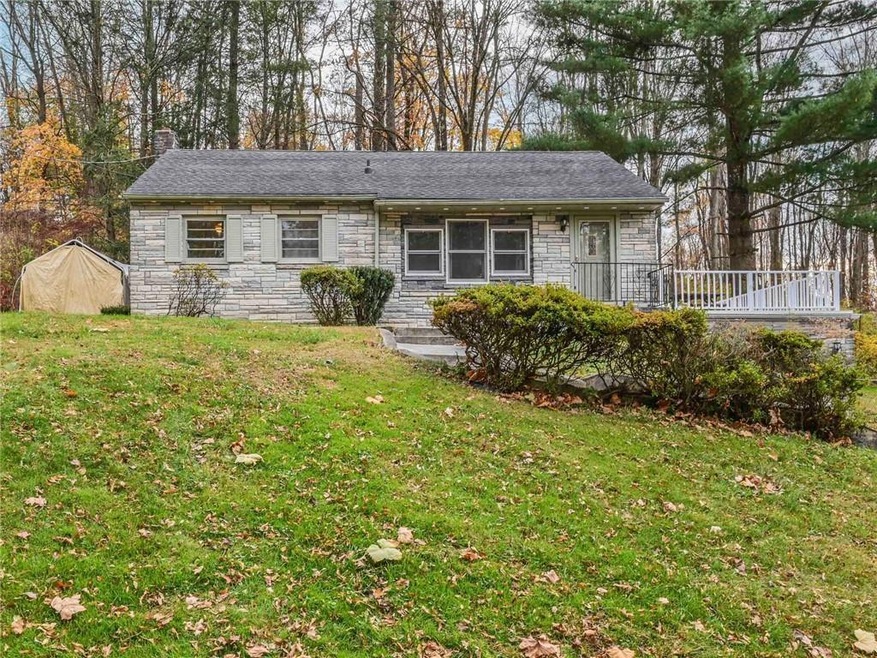
18 Big Meadow Ln Poughkeepsie, NY 12601
Hyde Park NeighborhoodAbout This Home
As of February 2025Introducing a convenient home, perfect for the commuter. This delightful ranch sits on a quiet road with a generous backyard overlooking the woods. Hardwood floors run throughout and the newly painted interior makes this one a must see. Enjoy meals in the eat-in kitchen and relax in the living room with a brand new bay window lending ample natural light. The top of the one car garage has a rock and tar finish offering space for a patio set or finish the framing and add an addition! Enjoy privacy while being just minutes from the Culinary Institute of America, Marist College, train station, and countless restaurants and shops. Located in the Hyde Park School District. The owner has recently made many upgrades to the house including all new soffit vents and ridge vent, and new insulation in the attic and garage - Reach out for a full list!
Last Agent to Sell the Property
Coldwell Banker Village Green Brokerage Phone: 845-255-0615 License #10401367608 Listed on: 11/06/2024

Home Details
Home Type
- Single Family
Est. Annual Taxes
- $8,088
Year Built
- Built in 1953
Lot Details
- 0.46 Acre Lot
Home Design
- Ranch Style House
- Block Exterior
Interior Spaces
- 975 Sq Ft Home
- Basement Fills Entire Space Under The House
Kitchen
- Microwave
- Dishwasher
Bedrooms and Bathrooms
- 2 Bedrooms
- 1 Full Bathroom
Laundry
- Dryer
- Washer
Parking
- 1 Car Attached Garage
- Driveway
Schools
- Ralph R Smith Elementary School
- Haviland Middle School
- Franklin D Roosevelt Senior High School
Utilities
- No Cooling
- Heating System Uses Oil
- Radiant Heating System
- Drilled Well
- Oil Water Heater
- Septic Tank
Listing and Financial Details
- Assessor Parcel Number 133200-6163-03-087366-0000
Ownership History
Purchase Details
Home Financials for this Owner
Home Financials are based on the most recent Mortgage that was taken out on this home.Purchase Details
Home Financials for this Owner
Home Financials are based on the most recent Mortgage that was taken out on this home.Purchase Details
Similar Homes in Poughkeepsie, NY
Home Values in the Area
Average Home Value in this Area
Purchase History
| Date | Type | Sale Price | Title Company |
|---|---|---|---|
| Deed | $270,000 | Westcore Title | |
| Deed | $143,617 | -- | |
| Deed | $143,617 | -- | |
| Deed | $52,000 | Michelle Almeida | |
| Deed | $52,000 | Michelle Almeida |
Mortgage History
| Date | Status | Loan Amount | Loan Type |
|---|---|---|---|
| Previous Owner | $142,000 | Stand Alone Refi Refinance Of Original Loan | |
| Previous Owner | $141,015 | FHA |
Property History
| Date | Event | Price | Change | Sq Ft Price |
|---|---|---|---|---|
| 02/03/2025 02/03/25 | Sold | $270,000 | -5.3% | $277 / Sq Ft |
| 12/06/2024 12/06/24 | Pending | -- | -- | -- |
| 11/06/2024 11/06/24 | For Sale | $285,000 | +98.4% | $292 / Sq Ft |
| 02/02/2017 02/02/17 | Sold | $143,617 | -8.8% | $74 / Sq Ft |
| 12/16/2016 12/16/16 | Pending | -- | -- | -- |
| 07/26/2016 07/26/16 | For Sale | $157,500 | -- | $81 / Sq Ft |
Tax History Compared to Growth
Tax History
| Year | Tax Paid | Tax Assessment Tax Assessment Total Assessment is a certain percentage of the fair market value that is determined by local assessors to be the total taxable value of land and additions on the property. | Land | Improvement |
|---|---|---|---|---|
| 2023 | $8,088 | $100,900 | $31,000 | $69,900 |
| 2022 | $7,538 | $100,900 | $31,000 | $69,900 |
| 2021 | $7,531 | $100,900 | $31,000 | $69,900 |
| 2020 | $7,077 | $100,900 | $31,000 | $69,900 |
| 2019 | $6,953 | $100,900 | $31,000 | $69,900 |
| 2018 | $6,791 | $100,900 | $31,000 | $69,900 |
| 2017 | $6,631 | $100,900 | $31,000 | $69,900 |
| 2016 | $6,708 | $100,900 | $31,000 | $69,900 |
| 2015 | -- | $100,900 | $31,000 | $69,900 |
| 2014 | -- | $100,900 | $31,000 | $69,900 |
Agents Affiliated with this Home
-
M
Seller's Agent in 2025
Megan forziati
Coldwell Banker Village Green
-
K
Buyer's Agent in 2025
KAREN ZAYAS
Century 21 Alliance Rlty Group
-
S
Seller's Agent in 2017
Spyros Spyrou
RE/MAX
-
J
Buyer's Agent in 2017
JOHN DEREVJANIK
BHHS Hudson Valley Properties
Map
Source: OneKey® MLS
MLS Number: H6334698
APN: 133200-6163-03-087366-0000
- 3 Hook Rd Unit 72K
- 3 Hook Rd Unit 74
- 3 Hook Rd Unit 73
- 30 Luty Dr
- 6 Old West Dorsey Ln
- 63 Luty Dr
- 6 Knolls Rd
- 1 Kennedy Rd
- 13 Cedar Ln
- 23 Cedar Ln
- 5 W Cottage Rd
- 70 Sunset Ave
- 10 Lyford Ln
- 137 Fulton St
- 33 Center Ave
- 125 Pinebrook Dr
- 534 Violet Ave
- 23 Hawkins St
- 110 Bellevue Rd
- 37 Bircher Ave Unit 4
