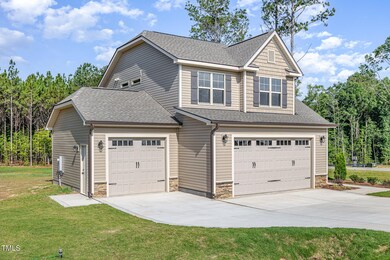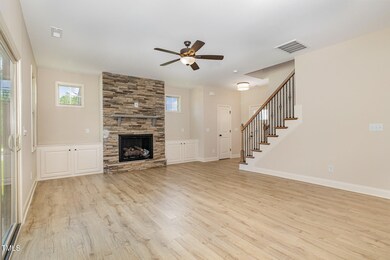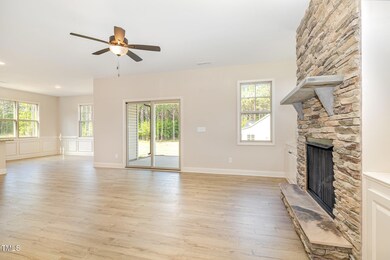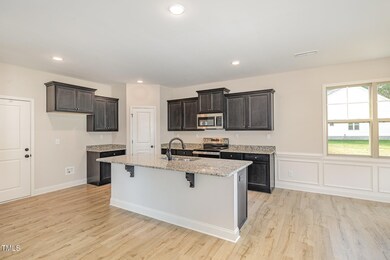
Estimated payment $2,120/month
Highlights
- New Construction
- Bonus Room
- Covered patio or porch
- Craftsman Architecture
- Granite Countertops
- 3 Car Attached Garage
About This Home
Move-In Ready! Welcome to Pine Tree Knolls at River Run! Brand NEW home with 3 car garage! Beautiful 2 story home with finished bonus room! Open concept living room w/ gas fireplace and kitchen with dining room. SS appliances and granite countertops with island. The primary suite features a spacious ensuite with dual vanity and walk in shower. Two extra bedrooms and additional unfinished storage. This is an opportunity to own a beautiful home that offers both comfort and style, while also being surrounded by nature's beauty.
Home Details
Home Type
- Single Family
Est. Annual Taxes
- $527
Year Built
- Built in 2025 | New Construction
Lot Details
- 0.55 Acre Lot
- Open Lot
HOA Fees
- $28 Monthly HOA Fees
Parking
- 3 Car Attached Garage
- Garage Door Opener
- Private Driveway
- 2 Open Parking Spaces
Home Design
- Home is estimated to be completed on 4/15/25
- Craftsman Architecture
- Traditional Architecture
- Stem Wall Foundation
- Shingle Roof
- Vinyl Siding
Interior Spaces
- 1,912 Sq Ft Home
- 2-Story Property
- Ceiling Fan
- Living Room with Fireplace
- Combination Kitchen and Dining Room
- Bonus Room
- Fire and Smoke Detector
Kitchen
- Eat-In Kitchen
- Electric Range
- Microwave
- Dishwasher
- Granite Countertops
Flooring
- Carpet
- Laminate
- Vinyl
Bedrooms and Bathrooms
- 3 Bedrooms
- Walk-In Closet
- Bathtub with Shower
- Walk-in Shower
Laundry
- Laundry Room
- Laundry in Hall
- Laundry on upper level
- Electric Dryer Hookup
Outdoor Features
- Covered patio or porch
- Rain Gutters
Schools
- Micro Elementary School
- N Johnston Middle School
- N Johnston High School
Utilities
- Central Air
- Heat Pump System
- Electric Water Heater
- Septic Tank
Community Details
- Association fees include unknown
- Neighbors And Assoc Inc Association, Phone Number (919) 701-2854
- Built by Weaver Homes, Inc.
- Pine Tree Knolls At River Run Subdivision, Gaston Ii Floorplan
Listing and Financial Details
- Assessor Parcel Number 10P07010T
Map
Home Values in the Area
Average Home Value in this Area
Tax History
| Year | Tax Paid | Tax Assessment Tax Assessment Total Assessment is a certain percentage of the fair market value that is determined by local assessors to be the total taxable value of land and additions on the property. | Land | Improvement |
|---|---|---|---|---|
| 2024 | $284 | $35,000 | $35,000 | $0 |
| 2023 | $284 | $35,000 | $35,000 | $0 |
Property History
| Date | Event | Price | Change | Sq Ft Price |
|---|---|---|---|---|
| 01/29/2025 01/29/25 | For Sale | $369,900 | -- | $193 / Sq Ft |
Similar Homes in Selma, NC
Source: Doorify MLS
MLS Number: 10087708
APN: 10P07010T
- 209 W Fayetteville St
- 407 E 2nd St
- 1263 Us-70 Alt
- 618 White St
- 417 S Walnut St
- 206 E Watson St
- 391 Pepperdam St
- 806 W Anderson St
- 802 Phillips Rd
- 403 W Jones Ave
- 1007 W Anderson St
- 116 Joey Cir
- 102 Bridge Dr
- 7500a Aycocks Crossing Rd
- 588 Sturgeon St
- 193 Clear Water Dr
- 164 Clearwater Dr
- 101 Clearwater Dr
- 138 Sunfish St
- 1004 Fuller St






