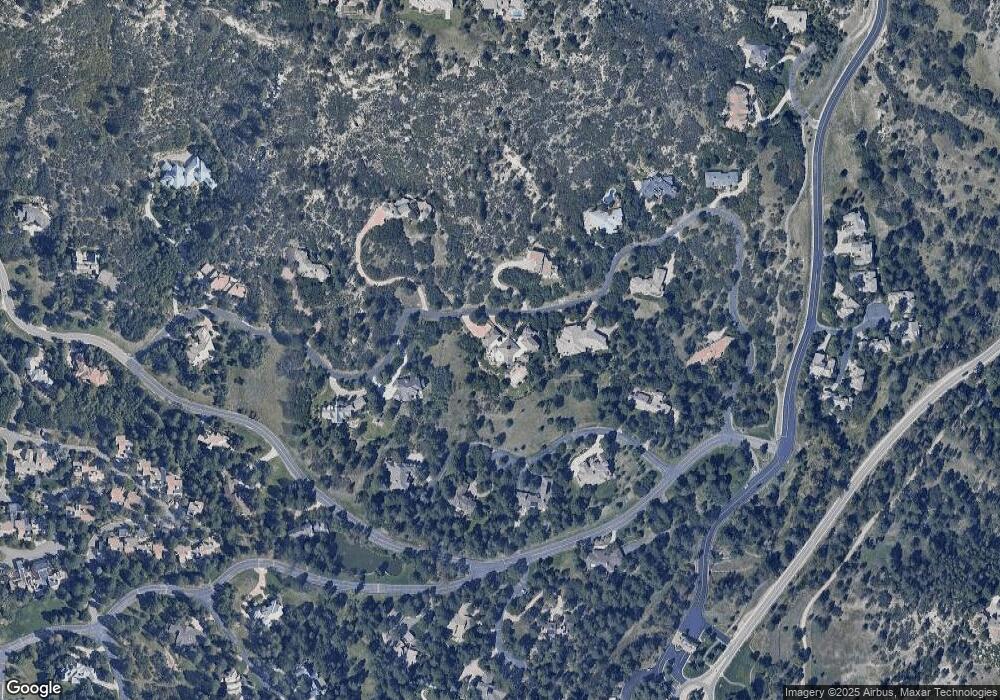18 Borealis Way Castle Rock, CO 80108
Estimated Value: $4,649,000 - $8,049,000
5
Beds
8
Baths
14,436
Sq Ft
$438/Sq Ft
Est. Value
About This Home
This home is located at 18 Borealis Way, Castle Rock, CO 80108 and is currently estimated at $6,320,739, approximately $437 per square foot. 18 Borealis Way is a home located in Douglas County with nearby schools including Buffalo Ridge Elementary School, Rocky Heights Middle School, and Rock Canyon High School.
Ownership History
Date
Name
Owned For
Owner Type
Purchase Details
Closed on
Oct 30, 2020
Sold by
Hansen Kyle R and Hansen Jennifer J
Bought by
Australis Paget Holdings Llc
Current Estimated Value
Purchase Details
Closed on
Aug 31, 2013
Sold by
Brad E Milligan Trust
Bought by
Hansen Kyle R and Hansen Jennifer J
Purchase Details
Closed on
Nov 18, 2010
Sold by
Lavern E Milligan Trust
Bought by
Brad E Milligan Trust
Home Financials for this Owner
Home Financials are based on the most recent Mortgage that was taken out on this home.
Original Mortgage
$1,700,000
Interest Rate
1.75%
Mortgage Type
Seller Take Back
Purchase Details
Closed on
Aug 19, 2008
Sold by
Milligan Lavern E
Bought by
Lavern E Milligan Trust
Purchase Details
Closed on
Aug 18, 2008
Sold by
Milligan Lavern E
Bought by
Lavern E Milligan Trust
Purchase Details
Closed on
Aug 15, 2008
Sold by
Milligan Lavern E
Bought by
Milligan Lavern E
Purchase Details
Closed on
Aug 24, 1994
Sold by
Durliat Patricia A
Bought by
Milligan Lavern E and Milligan Vicki L
Home Financials for this Owner
Home Financials are based on the most recent Mortgage that was taken out on this home.
Original Mortgage
$1,000,000
Interest Rate
8.69%
Purchase Details
Closed on
Aug 9, 1990
Sold by
Durliat Jack M
Bought by
Durliat Patricia A
Purchase Details
Closed on
Apr 20, 1989
Sold by
Homer G Mcclintock & Co & Priscilla Y Mc
Bought by
Durliat Jack M and Durliat Patricia A
Purchase Details
Closed on
Aug 20, 1981
Sold by
Unavailable
Bought by
Unavailable
Create a Home Valuation Report for This Property
The Home Valuation Report is an in-depth analysis detailing your home's value as well as a comparison with similar homes in the area
Home Values in the Area
Average Home Value in this Area
Purchase History
| Date | Buyer | Sale Price | Title Company |
|---|---|---|---|
| Australis Paget Holdings Llc | $5,500,000 | Land Title Guarantee Co | |
| Hansen Kyle R | $1,900,000 | First American | |
| Brad E Milligan Trust | $2,100,000 | None Available | |
| Lavern E Milligan Trust | -- | -- | |
| Lavern E Milligan Trust | -- | None Available | |
| Milligan Lavern E | $1,250,000 | None Available | |
| Milligan Lavern E | $1,500,000 | -- | |
| Durliat Patricia A | -- | -- | |
| Durliat Patricia A | -- | -- | |
| Durliat Jack M | $128,000 | -- | |
| Unavailable | $138,000 | -- |
Source: Public Records
Mortgage History
| Date | Status | Borrower | Loan Amount |
|---|---|---|---|
| Previous Owner | Brad E Milligan Trust | $1,700,000 | |
| Previous Owner | Milligan Lavern E | $1,000,000 |
Source: Public Records
Tax History Compared to Growth
Tax History
| Year | Tax Paid | Tax Assessment Tax Assessment Total Assessment is a certain percentage of the fair market value that is determined by local assessors to be the total taxable value of land and additions on the property. | Land | Improvement |
|---|---|---|---|---|
| 2024 | $42,206 | $364,480 | $52,000 | $312,480 |
| 2023 | $42,540 | $364,480 | $52,000 | $312,480 |
| 2022 | $31,090 | $272,440 | $30,780 | $241,660 |
| 2021 | $32,266 | $272,440 | $30,780 | $241,660 |
| 2020 | $31,794 | $275,270 | $30,390 | $244,880 |
| 2019 | $31,889 | $275,270 | $30,390 | $244,880 |
| 2018 | $29,464 | $26,940 | $26,940 | $0 |
| 2017 | $27,906 | $251,220 | $26,940 | $224,280 |
| 2016 | $20,729 | $183,900 | $26,820 | $157,080 |
| 2015 | $21,093 | $183,900 | $26,820 | $157,080 |
| 2014 | $16,552 | $137,220 | $31,440 | $105,780 |
Source: Public Records
Map
Nearby Homes
- 2107 Ridge Plaza Dr Unit 7
- 8015 Parnassus Place
- 15 Castle Pines Dr N
- 8010 Trinity Peak Ln
- Residence 4 Plan at The Village at Castle Pines - The Summit at Castle Pines
- Residence 1 Plan at The Village at Castle Pines - The Summit at Castle Pines
- Residence 3 Plan at The Village at Castle Pines - The Summit at Castle Pines
- Residence 2 Plan at The Village at Castle Pines - The Summit at Castle Pines
- 450 E Happy Canyon Rd
- 388 Titan Place
- 6196 Oxford Peak Ln
- 6194 Oxford Peak Ln
- 6192 Oxford Peak Ln
- 6188 Oxford Peak Ln
- 6186 Oxford Peak Ln
- 65 Indigo Way
- 77 Comstock Place
- 910 Equinox Dr
- 6247 El Diente Peak Place
- 6176 Oxford Peak Ln
- 17 Borealis Way
- 19 Borealis Way
- 4 Borealis Way
- 25 Columbine Place
- 23 Columbine Place
- 24 Columbine Place
- 26 Columbine Place
- 27 Columbine Place
- 21 Borealis Way
- 16 Borealis Way
- 3 Borealis Way
- 5 Borealis Way
- 22 Borealis Way
- 6 Borealis Way
- 2 Borealis Way
- 34 Albion Place
- 30 Albion Place
- 1 Borealis Way
- 37 Castle Pines Dr N
- 7 Borealis Way
