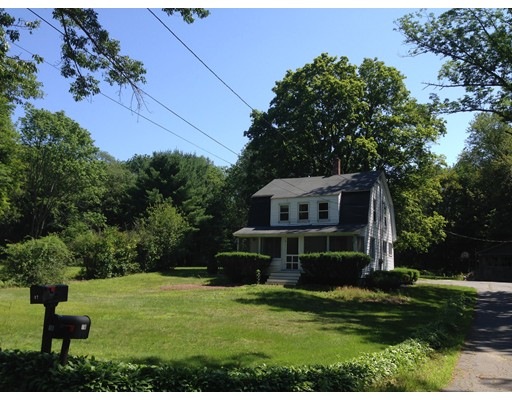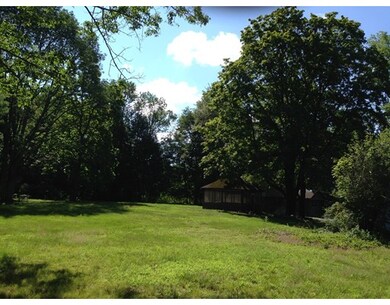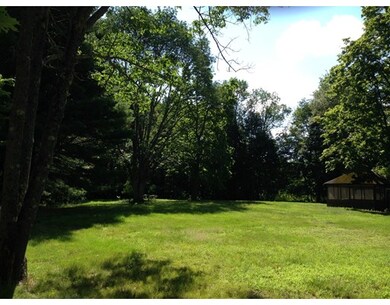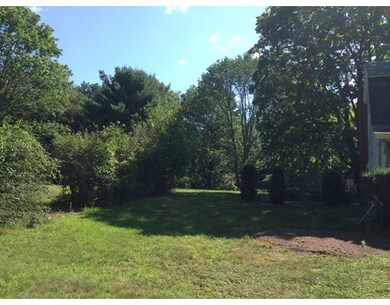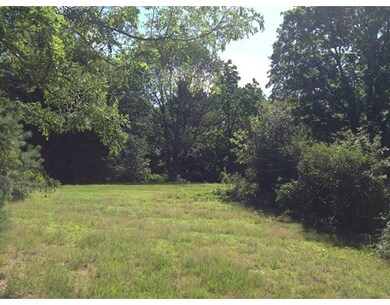
18 Boston Rd Andover, MA 01810
About This Home
As of November 2016Opportunity and Possibilities Abound with this Charming Property that Sits on 1.75 Acres in the Southern Part of Town. Close to Rt 93, Downtown Andover, Harold Parker State Forest, Fosters Pond. Part of a Wonderful Neighborhood, this Colonial Gambrel offers 3-4 Bedrooms, one Bath and is Ripe for the First Time Buyer, Investor/Builder or Both. If you're Familiar with this Andover Area you know what recent Newly Constructed Homes are Priced at. Here's your Opportunity, Don't let it Get Away!
Last Agent to Sell the Property
Berkshire Hathaway HomeServices Verani Realty Listed on: 07/16/2015

Home Details
Home Type
Single Family
Est. Annual Taxes
$14,906
Year Built
1940
Lot Details
0
Listing Details
- Lot Description: Cleared, Scenic View(s)
- Other Agent: 1.00
- Special Features: None
- Property Sub Type: Detached
- Year Built: 1940
Interior Features
- Appliances: Range, Dishwasher, Refrigerator, Washer, Dryer
- Has Basement: Yes
- Number of Rooms: 7
- Amenities: Public Transportation, Shopping, Walk/Jog Trails, Medical Facility, Highway Access, House of Worship, Private School, Public School, T-Station
- Flooring: Tile, Wall to Wall Carpet
- Interior Amenities: Cable Available
- Basement: Partial, Interior Access, Bulkhead, Sump Pump
- Bedroom 2: Second Floor, 11X11
- Bedroom 3: Second Floor, 12X10
- Kitchen: First Floor, 14X11
- Laundry Room: First Floor
- Living Room: First Floor, 13X13
- Master Bedroom: Second Floor, 11X11
- Master Bedroom Description: Ceiling Fan(s), Flooring - Wall to Wall Carpet
- Family Room: First Floor, 12X10
Exterior Features
- Roof: Asphalt/Fiberglass Shingles
- Construction: Frame
- Exterior: Vinyl
- Exterior Features: Porch - Screened, Patio, Gazebo
- Foundation: Fieldstone
Garage/Parking
- Garage Parking: Detached
- Garage Spaces: 2
- Parking: Off-Street
- Parking Spaces: 8
Utilities
- Cooling: None
- Heating: Hot Water Baseboard
- Heat Zones: 3
- Hot Water: Oil
- Utility Connections: for Electric Range, for Electric Dryer
Condo/Co-op/Association
- HOA: No
Schools
- Elementary School: South
- Middle School: Doherty
- High School: Ahs
Ownership History
Purchase Details
Home Financials for this Owner
Home Financials are based on the most recent Mortgage that was taken out on this home.Purchase Details
Home Financials for this Owner
Home Financials are based on the most recent Mortgage that was taken out on this home.Purchase Details
Home Financials for this Owner
Home Financials are based on the most recent Mortgage that was taken out on this home.Similar Home in the area
Home Values in the Area
Average Home Value in this Area
Purchase History
| Date | Type | Sale Price | Title Company |
|---|---|---|---|
| Not Resolvable | $902,175 | -- | |
| Not Resolvable | $346,500 | -- | |
| Deed | $337,500 | -- |
Mortgage History
| Date | Status | Loan Amount | Loan Type |
|---|---|---|---|
| Open | $4,700,000 | Stand Alone Refi Refinance Of Original Loan | |
| Closed | $1,022,479 | Stand Alone Refi Refinance Of Original Loan | |
| Closed | $700,000 | Credit Line Revolving | |
| Closed | $88,000 | Credit Line Revolving | |
| Closed | $721,740 | Unknown | |
| Previous Owner | $590,000 | Purchase Money Mortgage | |
| Previous Owner | $75,000 | No Value Available | |
| Previous Owner | $105,000 | No Value Available | |
| Previous Owner | $220,000 | Purchase Money Mortgage |
Property History
| Date | Event | Price | Change | Sq Ft Price |
|---|---|---|---|---|
| 11/04/2016 11/04/16 | Sold | $902,175 | +3.7% | $281 / Sq Ft |
| 07/29/2016 07/29/16 | Pending | -- | -- | -- |
| 04/07/2016 04/07/16 | For Sale | $869,900 | +151.1% | $271 / Sq Ft |
| 03/08/2016 03/08/16 | Sold | $346,500 | 0.0% | $284 / Sq Ft |
| 10/20/2015 10/20/15 | Pending | -- | -- | -- |
| 10/16/2015 10/16/15 | Off Market | $346,500 | -- | -- |
| 09/05/2015 09/05/15 | Off Market | $346,500 | -- | -- |
| 09/05/2015 09/05/15 | Pending | -- | -- | -- |
| 08/26/2015 08/26/15 | Price Changed | $379,900 | -5.0% | $312 / Sq Ft |
| 07/27/2015 07/27/15 | Price Changed | $399,900 | -4.8% | $328 / Sq Ft |
| 07/16/2015 07/16/15 | For Sale | $419,900 | -- | $344 / Sq Ft |
Tax History Compared to Growth
Tax History
| Year | Tax Paid | Tax Assessment Tax Assessment Total Assessment is a certain percentage of the fair market value that is determined by local assessors to be the total taxable value of land and additions on the property. | Land | Improvement |
|---|---|---|---|---|
| 2024 | $14,906 | $1,157,300 | $385,400 | $771,900 |
| 2023 | $14,454 | $1,058,100 | $347,500 | $710,600 |
| 2022 | $13,822 | $946,700 | $307,800 | $638,900 |
| 2021 | $13,351 | $873,200 | $279,900 | $593,300 |
| 2020 | $12,313 | $820,300 | $273,000 | $547,300 |
| 2019 | $12,300 | $805,500 | $265,100 | $540,400 |
| 2018 | $11,705 | $748,400 | $250,300 | $498,100 |
| 2017 | $8,217 | $541,300 | $253,400 | $287,900 |
| 2016 | $5,669 | $382,500 | $237,700 | $144,800 |
| 2015 | $5,481 | $366,100 | $229,000 | $137,100 |
Agents Affiliated with this Home
-

Seller's Agent in 2016
Lillian Montalto
Lillian Montalto Signature Properties
(978) 815-6300
205 Total Sales
-

Seller's Agent in 2016
Tony Salerno
Berkshire Hathaway HomeServices Verani Realty
(978) 828-7642
28 Total Sales
-
T
Buyer's Agent in 2016
Travis Speck
Redfin Corp.
Map
Source: MLS Property Information Network (MLS PIN)
MLS Number: 71875320
APN: ANDO-000083-000006
- 40 Boston Rd
- 417 S Main St
- 497 S Main St
- 5 Countryside Way
- 2 Regency Ridge
- 24 Belknap Dr
- 3 Regency Ridge
- 30 Colonial Dr Unit 30A6
- 20 Colonial Dr Unit 11
- 20 Colonial Dr Unit 3
- 131 Rattlesnake Hill Rd
- 24 Enfield Dr
- 21 Orchard Crossing
- 11 Farrwood Dr
- 8 Penobscot Way
- 14 Travelled Way
- 3 West Hollow
- 13 Taylor Cove Dr Unit 13
- 12 Taylor Cove Dr Unit 6
- 37 Farrwood Dr
