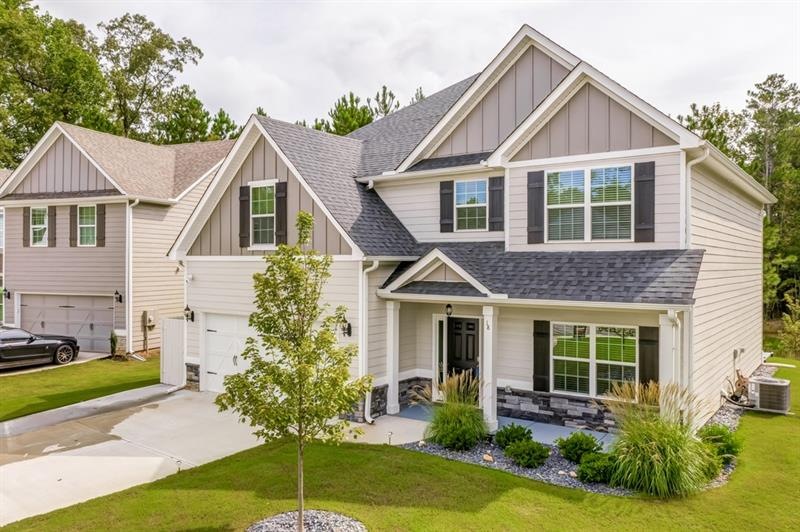
$399,900
- 4 Beds
- 2.5 Baths
- 1,951 Sq Ft
- 49 High Point Cir
- Newnan, GA
Spacious Home! Discover this charming and spacious 4-bedroom, 2.5-bath cottage-style home in desirable Summergrove, ideally situated on a corner lot directly across from High Point Circle Park. This well-maintained, two-story gem offers an inviting open floor plan, featuring hardwood floors and an updated kitchen complete with stainless steel appliances. Cozy up in the living room with -built ins
Cindy Horsley Bush Real Estate
