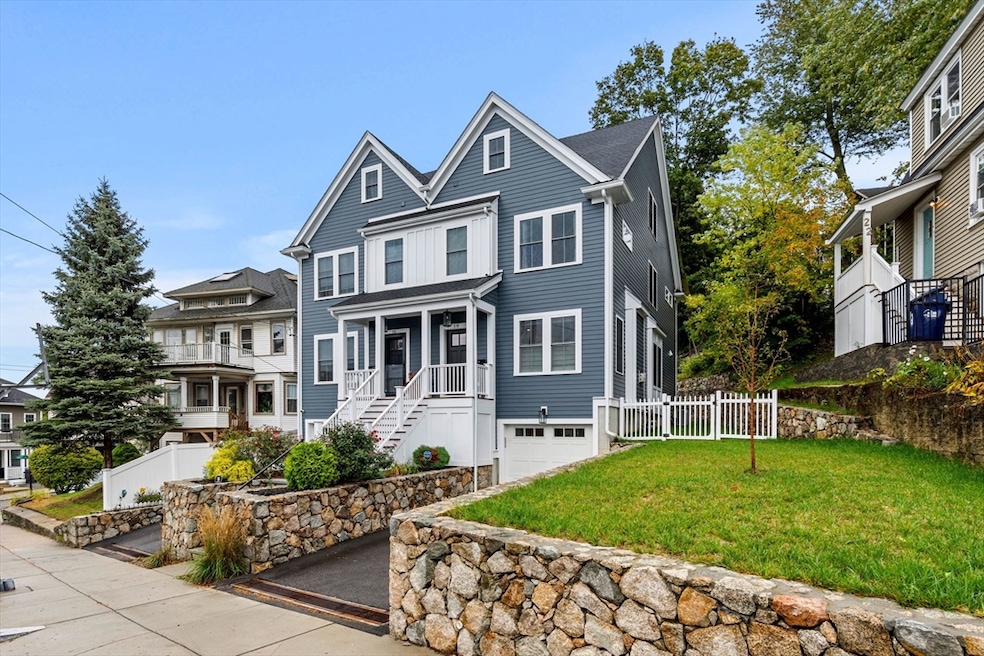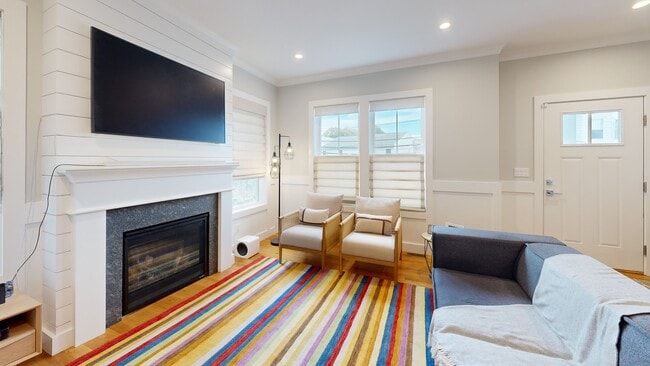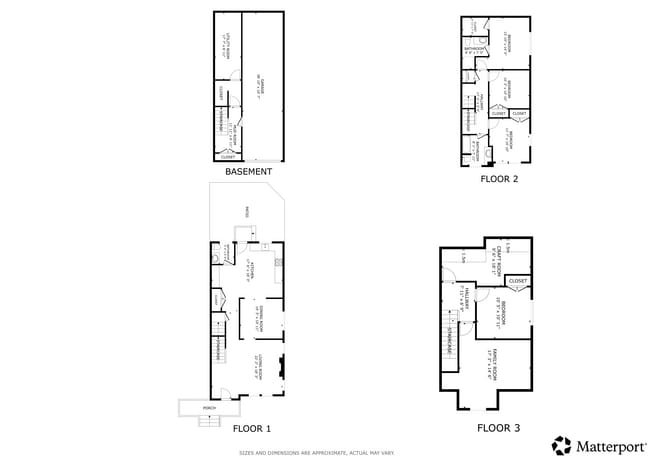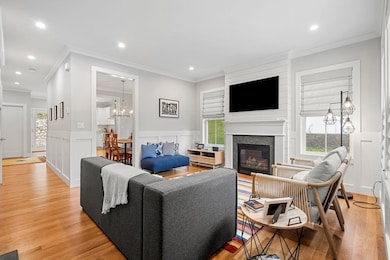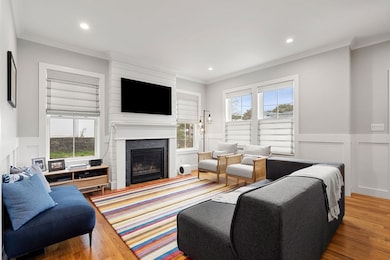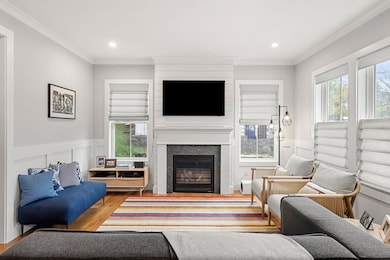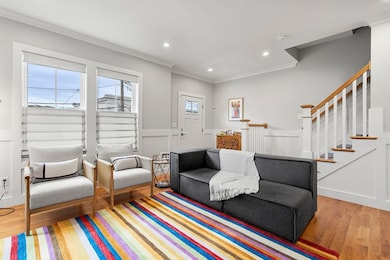
18 Breck Ave Unit 18 Boston, MA 02135
Brighton NeighborhoodEstimated payment $8,155/month
Highlights
- Hot Property
- Wood Flooring
- Wine Refrigerator
- Property is near public transit
- Bonus Room
- 3-minute walk to Hardiman Playground
About This Home
Luxury 2023 construction townhome in the heart of Oak Square, offering the perfect blend of sophistication, function, and convenience. Enjoy a premier location just blocks from shops, restaurants, and parks, with easy access to downtown Boston, Cambridge, Newton, and Watertown. Step inside through your private entrance to a bright main level featuring a spacious living room with a gas fireplace, a dining area ideal for entertaining, and a designer kitchen with custom cabinetry, quartz counters, under-cabinet lighting, high-end stainless appliances, and both an island and breakfast bar. A powder room and access to the private patio and yard complete this level. Upstairs, the primary suite offers a walk-in closet and en-suite bath, plus two additional bedrooms, a full bath, and laundry. The top floor adds a fourth bedroom, family room, and a bonus room currently used for crafting. A mudroom, abundant closets and direct-entry two-car tandem garage complete this energy-efficient home.
Townhouse Details
Home Type
- Townhome
Est. Annual Taxes
- $12,631
Year Built
- Built in 2022
Parking
- 2 Car Attached Garage
- Tuck Under Parking
- Parking Storage or Cabinetry
- Off-Street Parking
Home Design
- Entry on the 1st floor
Interior Spaces
- 2,003 Sq Ft Home
- 3-Story Property
- Living Room with Fireplace
- Bonus Room
- Wood Flooring
- Basement
Kitchen
- Breakfast Bar
- Range
- Microwave
- Dishwasher
- Wine Refrigerator
- Kitchen Island
- Disposal
Bedrooms and Bathrooms
- 4 Bedrooms
- Primary bedroom located on second floor
- Walk-In Closet
Laundry
- Laundry on upper level
- Dryer
- Washer
Schools
- Bps Elementary And Middle School
- Bps High School
Utilities
- Forced Air Heating and Cooling System
- 2 Cooling Zones
- 2 Heating Zones
- Heating System Uses Natural Gas
- Heat Pump System
Additional Features
- Patio
- Garden
- Property is near public transit
Listing and Financial Details
- Assessor Parcel Number W:22 P:04765 S:004
Community Details
Overview
- Association fees include water, sewer, insurance, snow removal, reserve funds
- 2 Units
Amenities
- Shops
Recreation
- Community Pool
Pet Policy
- Pets Allowed
Matterport 3D Tour
Floorplans
Map
Home Values in the Area
Average Home Value in this Area
Property History
| Date | Event | Price | List to Sale | Price per Sq Ft | Prior Sale |
|---|---|---|---|---|---|
| 10/22/2025 10/22/25 | For Sale | $1,350,000 | +17.4% | $674 / Sq Ft | |
| 12/12/2023 12/12/23 | Sold | $1,150,000 | -1.7% | $605 / Sq Ft | View Prior Sale |
| 11/06/2023 11/06/23 | Pending | -- | -- | -- | |
| 10/11/2023 10/11/23 | For Sale | $1,169,900 | -- | $616 / Sq Ft |
About the Listing Agent

I have taken great pleasure in advising my clients on their real estate needs since 2001. The advice I provide comes from a deep understanding of what is important: industry knowledge, years of experience, understanding your goals, needs and desires. Ultimately, this journey is all about what works best for you. What you should know about me: "I put myself in my client’s shoes and give them advice as if it were my own personal investment. I strive to earn my clients' trust and business for
Barbara's Other Listings
Source: MLS Property Information Network (MLS PIN)
MLS Number: 73446614
- 36-38 Bostonia Ave
- 427-435 Faneuil St Unit R4
- 22 Bigelow St
- 8 Tremont Place
- 365 Faneuil St Unit 2
- 34 Larch St Unit 34
- 32 Larch St Unit 34
- 32-34 Larch St
- 39 Champney St
- 21 Glenley Terrace
- 14 Atkins St
- 99 Tremont St Unit 105
- 99 Tremont St Unit 413
- 142 Kenrick St Unit 36
- 21 Upcrest Rd
- 121 Tremont St Unit B1
- 150 Nonantum St
- 30 Lake Shore Ct Unit 1
- 300 Faneuil St
- 12 Mina Way
- 14 Breck Ave Unit 4-bed 2-bath brighton
- 14 Breck Ave
- 14 Breck Ave Unit 2
- 4 N Crescent Circuit Unit 1
- 11 Breck Ave Unit 2
- 4 Langley Rd
- 16 Nonantum St
- 16 Nonantum St Unit 2
- 7 N Crescent Circuit
- 7 N Crescent Circuit Unit 2
- 12 Nonantum St Unit 1
- 8 Nonantum St Unit 1a
- 14 Langley Rd Unit 2
- 6 Nonantum St Unit 1
- 6 Nonantum St
- 37 N Crescent Circuit Unit 1
- 41 N Crescent Circuit Unit 2
- 43 N Crescent Circuit Unit 1
- 19 Bostonia Ave
- 19 Bostonia Ave
