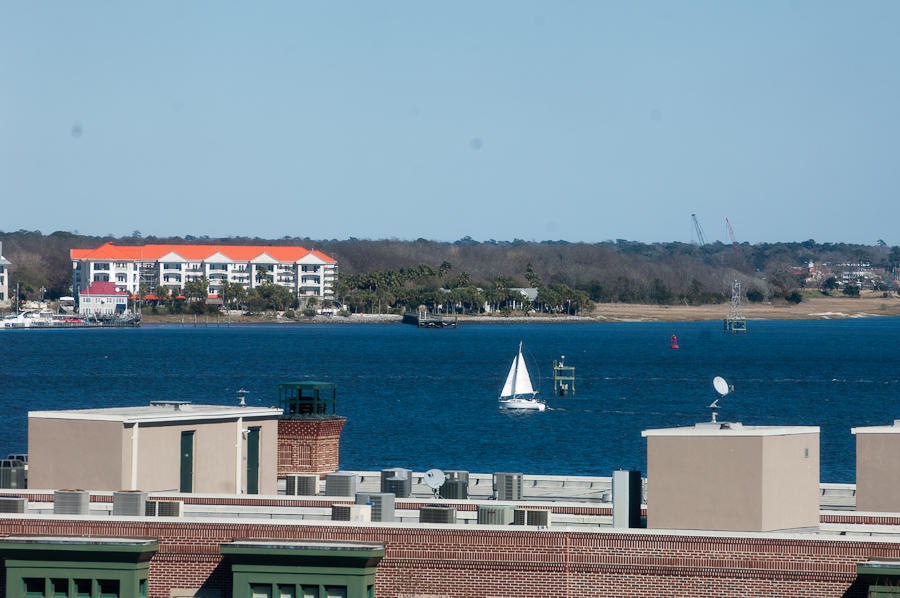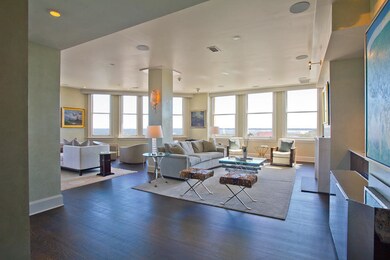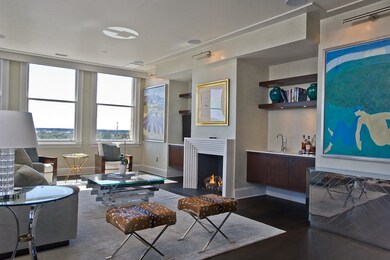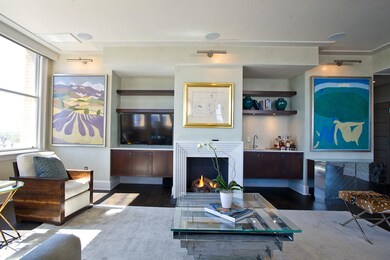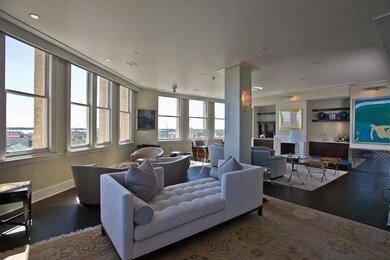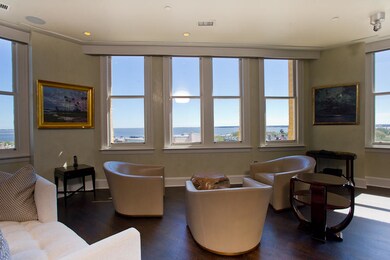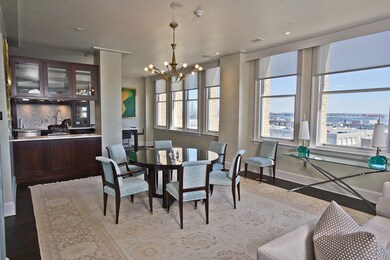
18 Broad St Unit R501 Charleston, SC 29401
French Quarter NeighborhoodHighlights
- Wood Flooring
- Eat-In Kitchen
- Walk-In Closet
- Elevator
- Wet Bar
- 3-minute walk to Washington Square Park
About This Home
As of April 2024One of the most coveted condos in the city, situated on the fifth floor of the People's Building, Charleston's iconic "high rise". Phenomenal finishes in this well planned custom home. No detail has been overlooked. The floor plan is sophisticated yet comfortable and functional. 12ft ceilings and a 330 degree breathtaking view of downtown Charleston and the Harbor. Spacious loft like living room, dining room and kitchen. Upgrades galore! Appliances such as Wolf, Subzero and Miehle; Carrara marble countertops and custom cabinets. The master bath has Carrara marble, soaking tub and a huge shower. This condo is a smart house with a Control4 system which manages lighting, temperature, shades and audio within the site or remotely. Ceiling mounted camera focused on theharbor, Fort Sumter etc can be watched on the wall or TV screen. Biometric front door lock and key. The home boasts 3,023 square feet and has three bedrooms each with its own full bath. Full sized washer and dryer and plenty of closet/storage space, Venetian painted walls, wide plank hardwood flooring and covered parking. This fabulous home is for anyone who desires to live in the BEST location in Charleston, have the BEST views in all of Charleston, and who wants the BEST spacious luxurious living with the ease of locking the door and leaving with no worries!
Last Agent to Sell the Property
William Means Real Estate, LLC License #52647 Listed on: 04/01/2016
Home Details
Home Type
- Single Family
Est. Annual Taxes
- $33,740
Year Built
- Built in 1911
Parking
- 1 Car Garage
Home Design
- Brick Foundation
Interior Spaces
- 3,023 Sq Ft Home
- Wet Bar
- Smooth Ceilings
- Entrance Foyer
- Combination Dining and Living Room
- Wood Flooring
Kitchen
- Eat-In Kitchen
- Dishwasher
Bedrooms and Bathrooms
- 3 Bedrooms
- Walk-In Closet
- 3 Full Bathrooms
- Garden Bath
Schools
- Memminger Elementary School
- Courtenay Middle School
- Burke High School
Utilities
- Cooling Available
- Forced Air Heating System
Community Details
Overview
- High-Rise Condominium
- French Quarter Subdivision
- 8-Story Property
Amenities
- Elevator
Ownership History
Purchase Details
Home Financials for this Owner
Home Financials are based on the most recent Mortgage that was taken out on this home.Purchase Details
Home Financials for this Owner
Home Financials are based on the most recent Mortgage that was taken out on this home.Purchase Details
Purchase Details
Purchase Details
Purchase Details
Home Financials for this Owner
Home Financials are based on the most recent Mortgage that was taken out on this home.Purchase Details
Purchase Details
Similar Homes in the area
Home Values in the Area
Average Home Value in this Area
Purchase History
| Date | Type | Sale Price | Title Company |
|---|---|---|---|
| Deed | $4,250,000 | None Listed On Document | |
| Deed | $2,775,000 | -- | |
| Deed | $2,345,000 | -- | |
| Deed | -- | -- | |
| Deed | -- | -- | |
| Deed | $2,725,000 | -- | |
| Deed | $1,900,000 | None Available | |
| Deed | $1,540,000 | -- |
Mortgage History
| Date | Status | Loan Amount | Loan Type |
|---|---|---|---|
| Previous Owner | $2,100,000 | Commercial | |
| Previous Owner | $1,500,000 | Unknown | |
| Previous Owner | $270,000 | Credit Line Revolving | |
| Previous Owner | $2,000,000 | Unknown |
Property History
| Date | Event | Price | Change | Sq Ft Price |
|---|---|---|---|---|
| 04/29/2024 04/29/24 | Sold | $4,250,000 | -1.2% | $1,406 / Sq Ft |
| 11/22/2023 11/22/23 | For Sale | $4,300,000 | +55.0% | $1,422 / Sq Ft |
| 06/30/2016 06/30/16 | Sold | $2,775,000 | 0.0% | $918 / Sq Ft |
| 05/31/2016 05/31/16 | Pending | -- | -- | -- |
| 04/01/2016 04/01/16 | For Sale | $2,775,000 | -- | $918 / Sq Ft |
Tax History Compared to Growth
Tax History
| Year | Tax Paid | Tax Assessment Tax Assessment Total Assessment is a certain percentage of the fair market value that is determined by local assessors to be the total taxable value of land and additions on the property. | Land | Improvement |
|---|---|---|---|---|
| 2023 | $13,619 | $109,150 | $0 | $0 |
| 2022 | $12,886 | $109,150 | $0 | $0 |
| 2021 | $13,541 | $109,150 | $0 | $0 |
| 2020 | $14,059 | $109,150 | $0 | $0 |
| 2019 | $14,546 | $111,000 | $0 | $0 |
| 2017 | $14,018 | $111,000 | $0 | $0 |
| 2016 | $35,372 | $93,800 | $0 | $0 |
| 2015 | $33,740 | $140,700 | $0 | $0 |
| 2014 | $11,870 | $0 | $0 | $0 |
| 2011 | -- | $0 | $0 | $0 |
Agents Affiliated with this Home
-
Charles Sullivan
C
Seller's Agent in 2024
Charles Sullivan
Carriage Properties LLC
(843) 367-8807
9 in this area
139 Total Sales
-
Debbie Peretsman

Buyer's Agent in 2024
Debbie Peretsman
The Boulevard Company
(843) 259-8199
2 in this area
66 Total Sales
-
Scott Cheney

Buyer Co-Listing Agent in 2024
Scott Cheney
The Boulevard Company
(843) 718-5218
2 in this area
83 Total Sales
-
Mona Kalinsky
M
Seller's Agent in 2016
Mona Kalinsky
William Means Real Estate, LLC
(843) 270-5032
Map
Source: CHS Regional MLS
MLS Number: 16008598
APN: 458-09-03-262
- 29 Broad St Unit A,C
- 29 Broad St Unit B
- 29 Broad St Unit C
- 29 Broad St
- 8 & 8 1/2 Elliott St Unit 8 & 8 1/2
- 106 Church St Unit D
- 2 Bedons Alley
- 32 Tradd St
- 39 N Adgers Wharf
- 90 E Bay St
- 24 Chalmers St
- 71 E Bay St
- 35 Tradd St
- 29 1/2 State St Unit B
- 8 Prioleau St Unit Th A
- 5 Middle Atlantic Wharf Unit 3A
- 46 Queen St
- 55 E Bay St
- 61 Tradd St
- 38 State St Unit 2
