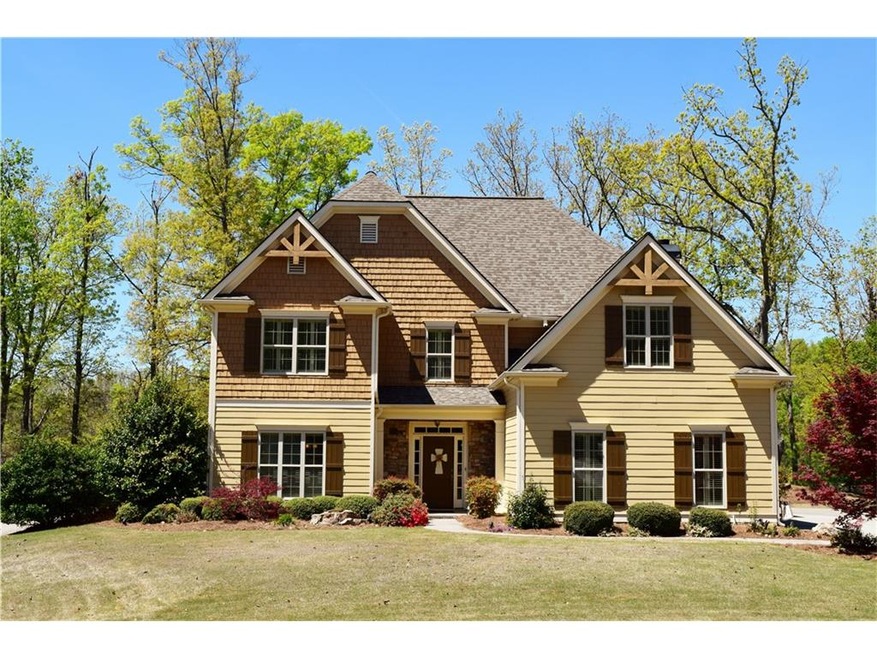
$270,000
- 2 Beds
- 2.5 Baths
- 1,420 Sq Ft
- 244 Grand Central Way
- Cartersville, GA
Premium location and premium lot which makes this an awesome Townhouse!! Welcome to this beautifully maintained townhome offering comfort, convenience, and style. Featuring 2 spacious bedrooms, 2 full bathrooms and a convenient half bath on the main level, this home is perfect for modern living. The open concept living and dining area is ideal for entertaining, while the kitchen boasts ample
Kaye Walden Atlanta Communities
