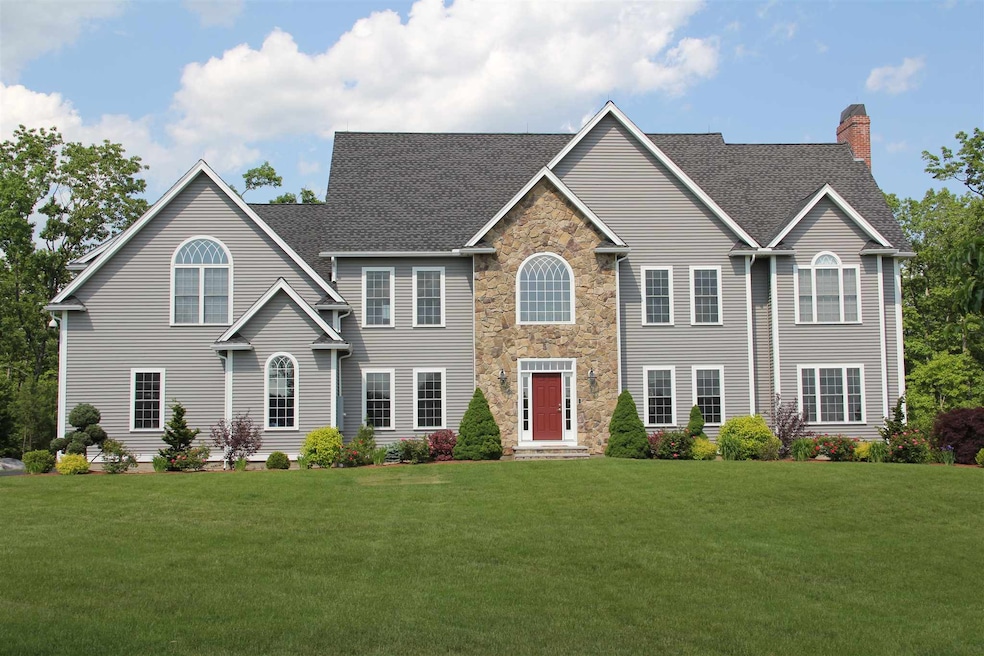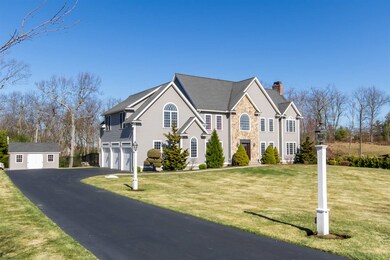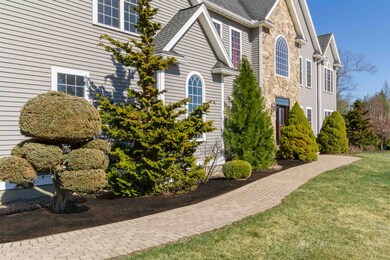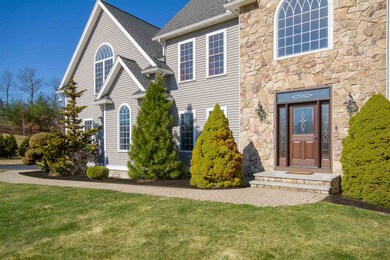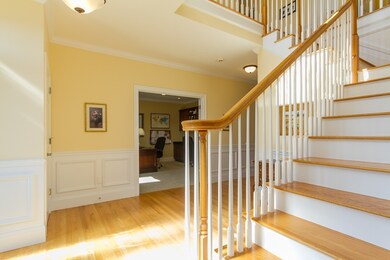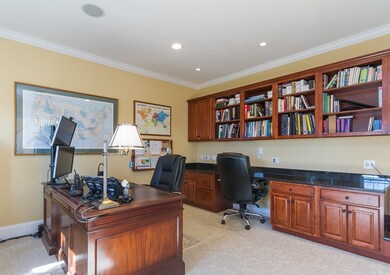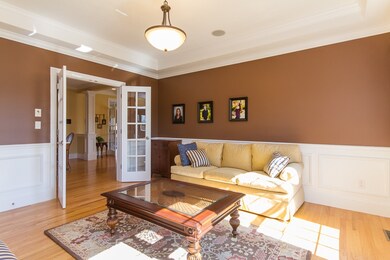
18 Burnham Rd Windham, NH 03087
Estimated Value: $1,602,963 - $2,036,000
Highlights
- Reverse Osmosis System
- 2.17 Acre Lot
- Deck
- Golden Brook Elementary School Rated A-
- Colonial Architecture
- Multiple Fireplaces
About This Home
As of July 2020Style & Sophistication abound in this beautifully appointed and extremely well maintained 5 bedroom home set on a 2+ acre landscaped lot with a large fenced in back yard with over sized shed that is perfect for play or future pool. Stroll up the walkway and through the leaded front door entry into a voluminous 2 story foyer flanked by a large office with French doors and built-ins and a charming sitting room. The back of this house was built for entertaining. It features a wonderful chef's kitchen boasting a Wolf 6 burner cook top & grill, pot filler, double ovens, microwave, Sub-Zero fridge, Bosch Dishwasher, multi-level island with prep sink and tall cabinetry crowned with glass displays. The family room and dining room offer coffered ceilings, wood burning fireplace, wet bar with beverage/wine fridge and ice maker plus easy access to the large maintenance free deck. The second floor includes 3 bedrooms plus a very large master suite with a nursery or 2nd office with built-ins, 2 walk-in closets and a dream cathedral ceiling spa bath with whirlpool, large glass shower, separate vanities and make-up area. There is also a laundry room and bonus room with back staircase to the kitchen. A huge plus is a 3rd floor suite with private bath for a total of 5 bedrooms and storage or room for expansion. There are too many extras to mention, but highlights include a home automation system, intercom, multi zone Russound stereo, programmable lighting with security cameras & generator. Call or text Paul Redmond @ 603-234-9945 for more info
Last Agent to Sell the Property
BHHS Verani Windham Brokerage Phone: 603-234-9945 License #011594 Listed on: 03/30/2020

Last Buyer's Agent
BHHS Verani Windham Brokerage Phone: 603-234-9945 License #011594 Listed on: 03/30/2020

Home Details
Home Type
- Single Family
Est. Annual Taxes
- $17,685
Year Built
- Built in 2007
Lot Details
- 2.17 Acre Lot
- Property is Fully Fenced
- Landscaped
- Level Lot
- Irrigation
- Wooded Lot
Parking
- 3 Car Attached Garage
- Dry Walled Garage
- Automatic Garage Door Opener
Home Design
- Colonial Architecture
- Concrete Foundation
- Wood Frame Construction
- Shingle Roof
- Vinyl Siding
- Stone Exterior Construction
Interior Spaces
- 3-Story Property
- Wet Bar
- Central Vacuum
- Cathedral Ceiling
- Ceiling Fan
- Multiple Fireplaces
- Wood Burning Fireplace
- Gas Fireplace
- Blinds
- Property Views
Kitchen
- Double Oven
- Gas Cooktop
- Range Hood
- Microwave
- Dishwasher
- Wine Cooler
- Kitchen Island
- Reverse Osmosis System
Flooring
- Wood
- Carpet
- Ceramic Tile
Bedrooms and Bathrooms
- 5 Bedrooms
- Walk-In Closet
Laundry
- Laundry on upper level
- Dryer
- Washer
Partially Finished Basement
- Walk-Out Basement
- Basement Fills Entire Space Under The House
- Natural lighting in basement
Home Security
- Home Security System
- Intercom
Outdoor Features
- Deck
- Shed
Schools
- Golden Brook Elementary School
- Windham Middle School
- Windham High School
Utilities
- Forced Air Zoned Heating and Cooling System
- Heating System Uses Gas
- Underground Utilities
- Three-Phase Power
- 200+ Amp Service
- Power Generator
- Drilled Well
- Liquid Propane Gas Water Heater
- Water Purifier
- Septic Tank
- High Speed Internet
Additional Features
- Standby Generator
- ENERGY STAR/CFL/LED Lights
Listing and Financial Details
- Exclusions: See Seller Property Disclosure
- Legal Lot and Block 4006 / D
- 23% Total Tax Rate
Ownership History
Purchase Details
Home Financials for this Owner
Home Financials are based on the most recent Mortgage that was taken out on this home.Purchase Details
Home Financials for this Owner
Home Financials are based on the most recent Mortgage that was taken out on this home.Similar Homes in Windham, NH
Home Values in the Area
Average Home Value in this Area
Purchase History
| Date | Buyer | Sale Price | Title Company |
|---|---|---|---|
| Cutting George | $1,005,000 | None Available | |
| Merchant David L | $200,000 | -- |
Mortgage History
| Date | Status | Borrower | Loan Amount |
|---|---|---|---|
| Open | Cutting George | $688,850 | |
| Previous Owner | Merchant David L | $470,000 | |
| Previous Owner | Merchant David L | $100,000 | |
| Previous Owner | Merchant David L | $500,000 | |
| Previous Owner | Merchant David L | $50,000 | |
| Previous Owner | Merchant David L | $608,000 | |
| Previous Owner | Merchant David L | $666,300 |
Property History
| Date | Event | Price | Change | Sq Ft Price |
|---|---|---|---|---|
| 07/28/2020 07/28/20 | Sold | $1,005,000 | -2.4% | $167 / Sq Ft |
| 06/10/2020 06/10/20 | Pending | -- | -- | -- |
| 06/10/2020 06/10/20 | Price Changed | $1,030,000 | -6.3% | $171 / Sq Ft |
| 05/18/2020 05/18/20 | Price Changed | $1,099,000 | -6.5% | $183 / Sq Ft |
| 03/30/2020 03/30/20 | For Sale | $1,175,000 | -- | $195 / Sq Ft |
Tax History Compared to Growth
Tax History
| Year | Tax Paid | Tax Assessment Tax Assessment Total Assessment is a certain percentage of the fair market value that is determined by local assessors to be the total taxable value of land and additions on the property. | Land | Improvement |
|---|---|---|---|---|
| 2024 | $23,154 | $1,022,700 | $248,200 | $774,500 |
| 2023 | $21,886 | $1,022,700 | $248,200 | $774,500 |
| 2022 | $20,209 | $1,022,700 | $248,200 | $774,500 |
| 2021 | $18,367 | $986,400 | $248,200 | $738,200 |
| 2020 | $19,140 | $1,000,500 | $248,200 | $752,300 |
| 2019 | $17,575 | $779,400 | $185,700 | $593,700 |
| 2018 | $18,152 | $779,400 | $185,700 | $593,700 |
| 2017 | $15,744 | $779,400 | $185,700 | $593,700 |
| 2016 | $17,007 | $779,400 | $185,700 | $593,700 |
| 2015 | $16,929 | $779,400 | $185,700 | $593,700 |
| 2014 | $15,888 | $662,000 | $225,000 | $437,000 |
| 2013 | $16,192 | $686,100 | $225,000 | $461,100 |
Agents Affiliated with this Home
-
Paul Redmond

Seller's Agent in 2020
Paul Redmond
BHHS Verani Windham
21 in this area
44 Total Sales
Map
Source: PrimeMLS
MLS Number: 4799797
APN: WNDM-000020-D000000-004006
- 16 Burnham Rd
- 23 Bear Hill Rd
- 1 Alpine Rd
- 51 Bear Hill Rd
- 6 Lancaster Rd
- Lot 307 Ryan Farm Rd
- 32 Glance Rd
- 40 Ryan Farm Rd
- 20 Bramley Hill Rd
- 24 Del Ray Dr
- 24 Del Ray Dr Unit 25
- 20 Del Ray Dr
- 13 Sunridge Rd
- 4 Cypress Ln Unit 10
- 7 Cypress Ln Unit 5
- 5 Cypress Ln Unit 4
- 12 Autumn St
- 7 Buckhide Rd
- 10 Tokanel Rd
- 15 Autumn St
- 18 Burnham Rd
- 20 Burnham Rd
- 20 Burnham Rd
- 22 Burnham Rd
- 12 Burnham Rd
- 17 Burnham Rd
- 11 Burnham Rd
- 11 Burnham Rd Unit 20-D-4014
- 24 Burnham Rd
- 24 Burnham Rd
- 10 Burnham Rd
- 10 Burnham Rd Unit Lot 20-D-4002
- 9 Burnham Rd
- 9 Burnham Rd
- 15 Burnham Rd
- 15 Burnham Rd
- 5 Burnham Rd
- 19 Burnham Rd
- 26 Burnham Rd
- 8 Burnham Rd
