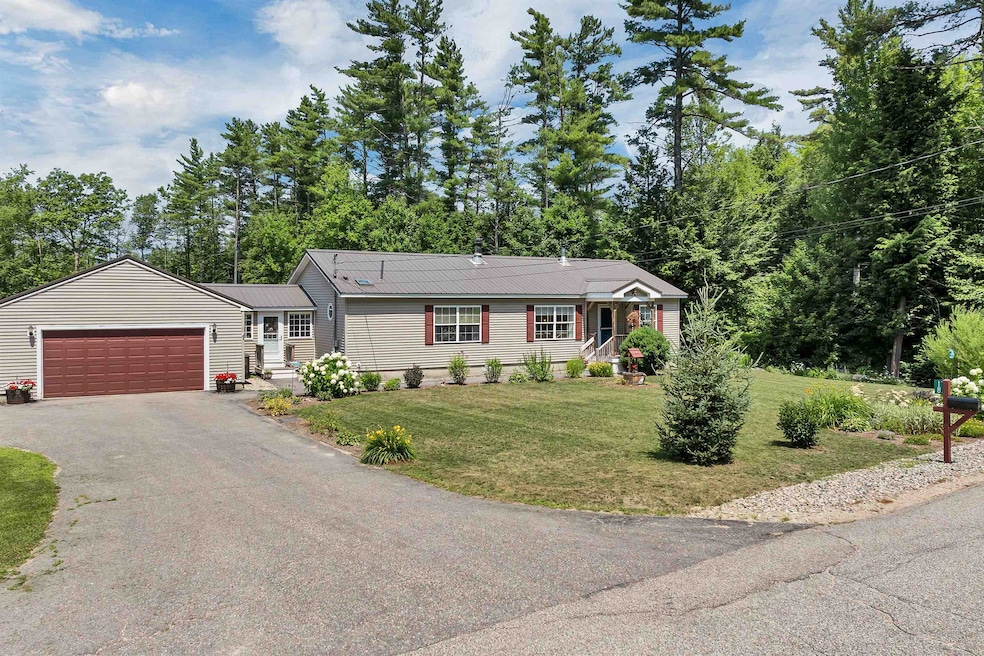18 Butternut Ln Center Tuftonboro, NH 03816
Estimated payment $3,259/month
Highlights
- Mud Room
- 2 Car Direct Access Garage
- Living Room
- Tuftonboro Central School Rated A-
- Natural Light
- Dining Room
About This Home
Welcome to Tuftonboro Colony—a peaceful, well-established neighborhood in low-tax Tuftonboro, just minutes from Lake Winnipesaukee. Set on a beautifully landscaped 1.06-acre lot this thoughtfully updated home offers the best of single-level living with 3 bedrooms and 2 bathrooms. Recent renovations include stylish new flooring, an upgraded kitchen with modern finishes, a durable standing-seam metal roof, and a bright four-season breezeway perfect for year-round enjoyment. Step outside and enjoy the above-ground pool! The backyard is ideal for entertaining by the fire pit or enjoying the perennial gardens. Located just minutes from public beaches, marinas, and boat launches, this move-in-ready home offers both serenity and access to the best of the Lakes Region lifestyle. A turnkey gem not to be missed!
Home Details
Home Type
- Single Family
Est. Annual Taxes
- $2,679
Year Built
- Built in 2000
Lot Details
- 1.06 Acre Lot
- Property is zoned MDR-ME
Parking
- 2 Car Direct Access Garage
- Automatic Garage Door Opener
- 1 to 5 Parking Spaces
Home Design
- Concrete Foundation
- Wood Frame Construction
- Metal Roof
Interior Spaces
- Property has 1 Level
- Ceiling Fan
- Natural Light
- Mud Room
- Living Room
- Dining Room
- Basement
- Interior Basement Entry
- Washer
Kitchen
- Gas Range
- Dishwasher
Flooring
- Carpet
- Laminate
Bedrooms and Bathrooms
- 3 Bedrooms
- En-Suite Bathroom
- 2 Full Bathrooms
Schools
- Tuftonboro Central Elementary School
- Kingswood Regional Middle School
- Kingswood Regional High School
Utilities
- Mini Split Air Conditioners
- Drilled Well
- Leach Field
- Cable TV Available
Listing and Financial Details
- Legal Lot and Block 24 / 2
- Assessor Parcel Number 43
Map
Home Values in the Area
Average Home Value in this Area
Tax History
| Year | Tax Paid | Tax Assessment Tax Assessment Total Assessment is a certain percentage of the fair market value that is determined by local assessors to be the total taxable value of land and additions on the property. | Land | Improvement |
|---|---|---|---|---|
| 2024 | $2,832 | $371,700 | $72,500 | $299,200 |
| 2023 | $2,679 | $368,500 | $72,500 | $296,000 |
| 2022 | $2,373 | $368,500 | $72,500 | $296,000 |
| 2021 | $2,471 | $245,100 | $60,100 | $185,000 |
| 2020 | $2,304 | $241,000 | $60,100 | $180,900 |
| 2019 | $2,437 | $241,000 | $60,100 | $180,900 |
| 2018 | $2,180 | $199,100 | $67,100 | $132,000 |
| 2017 | $2,144 | $199,100 | $67,100 | $132,000 |
| 2016 | $2,077 | $199,100 | $67,100 | $132,000 |
| 2015 | $2,069 | $199,100 | $67,100 | $132,000 |
| 2014 | $1,989 | $199,100 | $67,100 | $132,000 |
| 2012 | $1,909 | $208,900 | $80,200 | $128,700 |
Property History
| Date | Event | Price | Change | Sq Ft Price |
|---|---|---|---|---|
| 07/21/2025 07/21/25 | For Sale | $575,000 | -- | $410 / Sq Ft |
Purchase History
| Date | Type | Sale Price | Title Company |
|---|---|---|---|
| Warranty Deed | -- | None Available | |
| Not Resolvable | $76,000 | -- | |
| Foreclosure Deed | $184,500 | -- |
Mortgage History
| Date | Status | Loan Amount | Loan Type |
|---|---|---|---|
| Open | $150,000 | Stand Alone Refi Refinance Of Original Loan |
Source: PrimeMLS
MLS Number: 5052519
APN: TUFT-000043-000002-000024
- 2 Oak Leaf Ave
- 106 Middle Rd
- 806 N Line Rd
- 12 Lisden Dr
- 61 Union Wharf Rd
- Lot 4 Vere Royce Rd
- 32 Juniper Dr
- 14 Pine Tree Dr
- 33 Juniper Dr
- 82 Spruce Dr
- 61 Dame Rd
- 15 Federal Corner Rd
- 155 Middle Rd
- 113 Federal Corner Rd
- Lot 4 Ridge Field Rd Unit 4
- 11 Winners Circle Farm Rd
- 0 Ledge Hill Rd Unit 5051045
- 323 Governor Wentworth Hwy
- 190 Ledge Hill Rd
- 105 Cow Island
- 738 N Line Rd
- 19 Mirror Lake Dr
- 18 N Line Rd
- 12 Norma Ln
- 47 Winterhaven Rd
- 487 Forest Rd
- 15 Lehner St Unit 3
- 61 Westwood Dr
- 38 Parker Island Rd
- 44 Parker Island Rd
- 8 Edgewood Terrace
- 2415 Lake Shore Rd
- 15 Homestead Ln
- 19 Ben Berry Rd
- 959 Whittier Hwy Unit Winnipesaukee Commons Unit #4
- 118 Woodlands Rd
- 65 Dockham Shore Rd
- 60 Weirs Rd Unit F6
- 17 Basin Rd
- 136 Weirs Rd Unit 32







