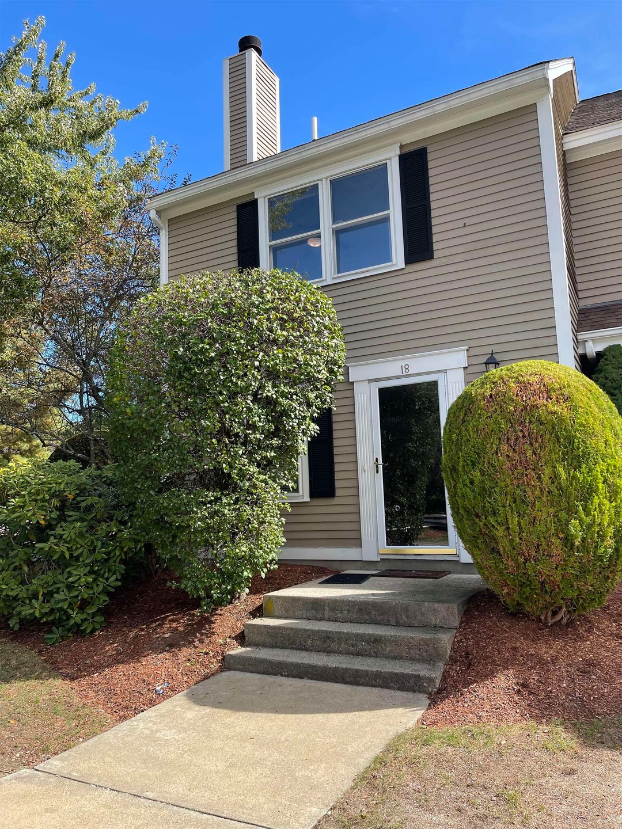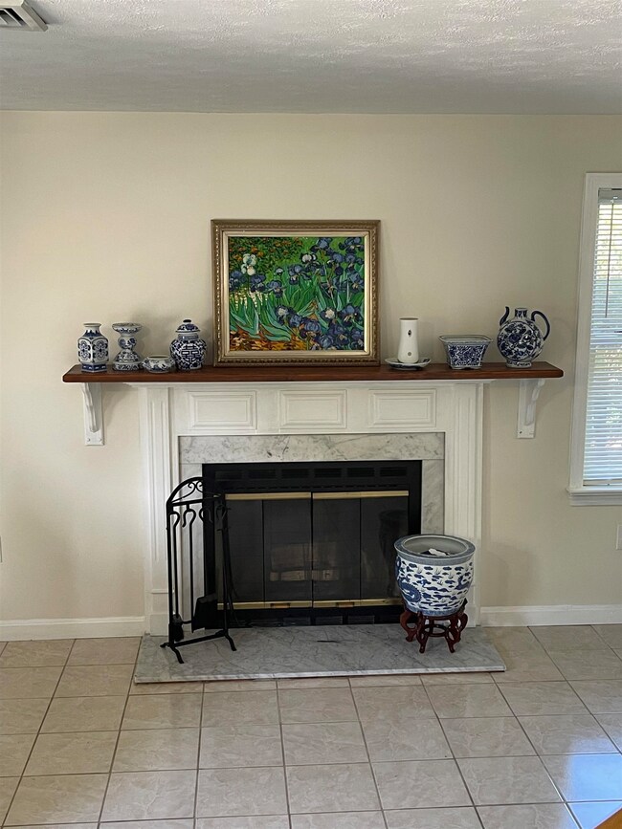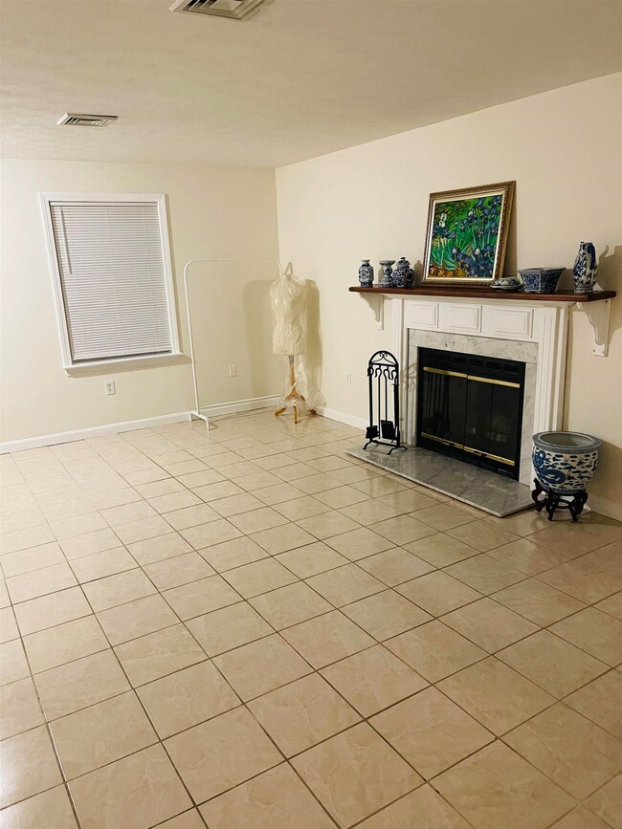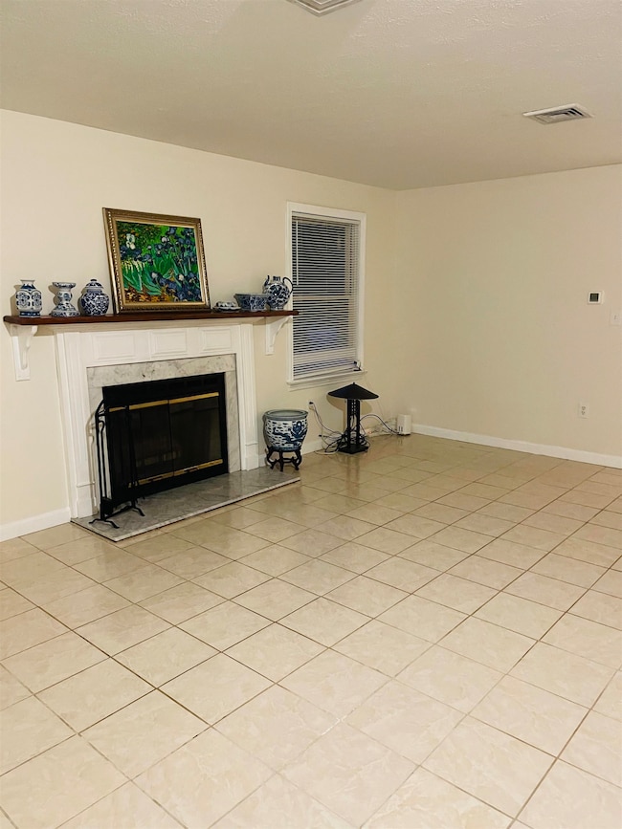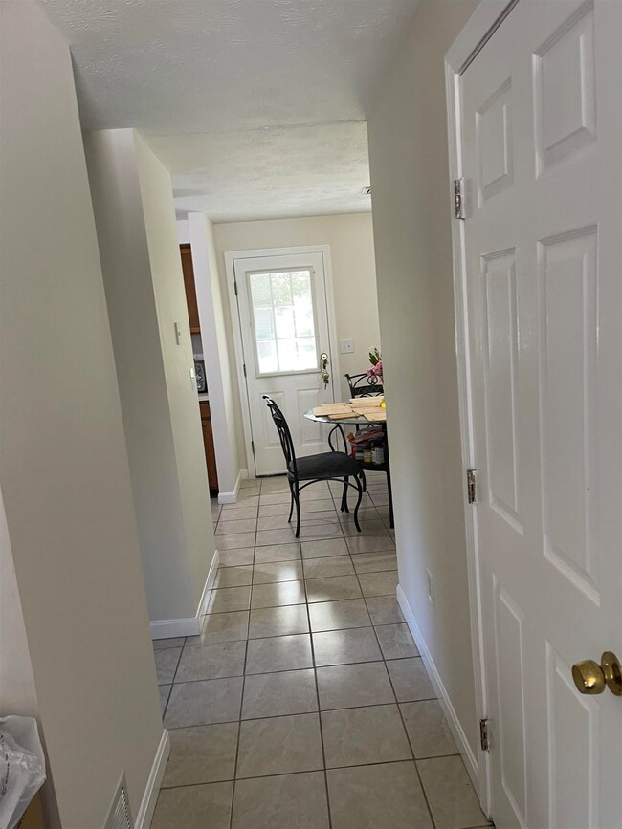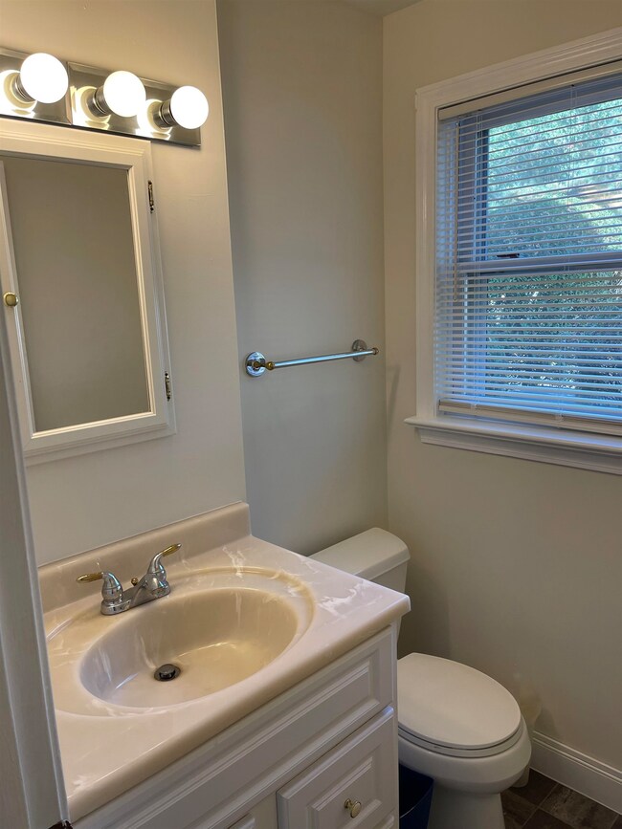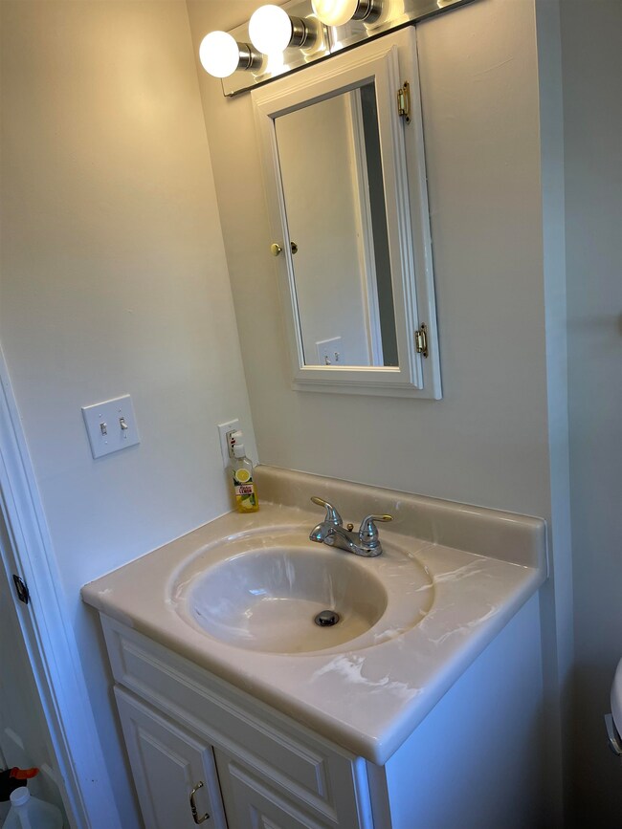18 Cadogan Way Unit UY250 Nashua, NH 03062
Southwest Nashua NeighborhoodEstimated payment $2,681/month
Highlights
- Deck
- Loft
- Tile Flooring
- Bicentennial Elementary School Rated 10
- Community Playground
- En-Suite Primary Bedroom
About This Home
Welcome to 18 Cadogan Way – A Beautiful End-Unit Townhouse in One of Nashua’s Most Sought-After Communities. Located in a premier Nashua neighborhood, this well-maintained end-unit townhouse features fresh paint and brand new carpet throughout. The bright, open-concept floor plan is perfect for modern living and entertaining. The main level includes a spacious living room with a marble hearth fireplace, a functional kitchen, dining area, and a convenient half bath. On the second floor, you'll find a comfortable primary bedroom with a private 3/4 bath, a second bedroom, a full bathroom, and laundry hookups in the hall closet. The third floor offers a versatile loft space, ideal for a home office, guest room, or studio, with access to a serene private deck. Plenty of closets and indoor and outdoor storage. Just minutes from the Massachusetts border, this home is in a prime commuter location close to major highways, shopping, and dining.
Listing Agent
Home Introductions Real Estate Services License #050462 Listed on: 10/01/2025
Townhouse Details
Home Type
- Townhome
Est. Annual Taxes
- $5,354
Year Built
- Built in 1988
Parking
- Paved Parking
Interior Spaces
- 1,500 Sq Ft Home
- Property has 3 Levels
- Dining Room
- Loft
Kitchen
- Dishwasher
- Disposal
Flooring
- Carpet
- Laminate
- Tile
Bedrooms and Bathrooms
- 2 Bedrooms
- En-Suite Primary Bedroom
Laundry
- Dryer
- Washer
Home Security
Schools
- Bicentennial Elementary School
- Fairgrounds Middle School
- Nashua High School South
Utilities
- Forced Air Heating System
- Cable TV Available
Additional Features
- Deck
- Landscaped
Listing and Financial Details
- Tax Lot 02392L
- Assessor Parcel Number 0000B
Community Details
Recreation
- Community Playground
- Snow Removal
Additional Features
- Meadowview Subdivision
- Fire and Smoke Detector
Map
Home Values in the Area
Average Home Value in this Area
Tax History
| Year | Tax Paid | Tax Assessment Tax Assessment Total Assessment is a certain percentage of the fair market value that is determined by local assessors to be the total taxable value of land and additions on the property. | Land | Improvement |
|---|---|---|---|---|
| 2024 | $5,354 | $336,700 | $0 | $336,700 |
| 2023 | $5,170 | $283,600 | $0 | $283,600 |
| 2022 | $5,125 | $283,600 | $0 | $283,600 |
| 2021 | $4,658 | $200,600 | $0 | $200,600 |
| 2020 | $4,536 | $200,600 | $0 | $200,600 |
| 2019 | $4,365 | $200,600 | $0 | $200,600 |
| 2018 | $4,359 | $200,600 | $0 | $200,600 |
| 2017 | $4,299 | $166,700 | $0 | $166,700 |
| 2016 | $4,179 | $166,700 | $0 | $166,700 |
| 2015 | $4,089 | $166,700 | $0 | $166,700 |
| 2014 | $4,009 | $166,700 | $0 | $166,700 |
Property History
| Date | Event | Price | List to Sale | Price per Sq Ft |
|---|---|---|---|---|
| 10/10/2025 10/10/25 | Pending | -- | -- | -- |
| 10/01/2025 10/01/25 | For Sale | $424,900 | -- | $283 / Sq Ft |
Purchase History
| Date | Type | Sale Price | Title Company |
|---|---|---|---|
| Quit Claim Deed | -- | -- | |
| Warranty Deed | $225,000 | -- | |
| Warranty Deed | $116,000 | -- |
Mortgage History
| Date | Status | Loan Amount | Loan Type |
|---|---|---|---|
| Previous Owner | $180,000 | No Value Available | |
| Previous Owner | $25,000 | Unknown | |
| Previous Owner | $113,390 | No Value Available |
Source: PrimeMLS
MLS Number: 5063733
APN: NASH-000000-002392-Y000250B
- 32 Cadogan Way Unit UZ257
- 51 Legacy Dr
- 8 Hikers Ln
- 4 Hikers Ln
- 7 Doucet Ave
- 65 Wilderness Dr
- 19 Georgetown Dr
- 58 Wilderness Dr
- 50 Wilderness Dr
- 1 Wilderness Dr
- 57 Wilderness Dr
- 59 Wilderness Dr
- 79 Wilderness Dr
- 6 Wilderness Dr
- 3 Wilderness Dr
- 61 Wilderness Dr
- 2 Wilderness Dr
- 46 Wilderness Dr
- 7 Wilderness Dr
- 63 Wilderness Dr Unit Derby 2
