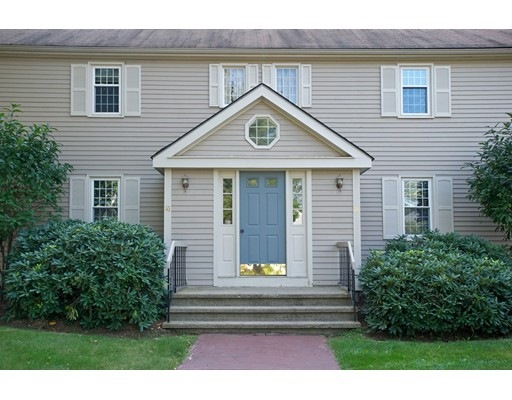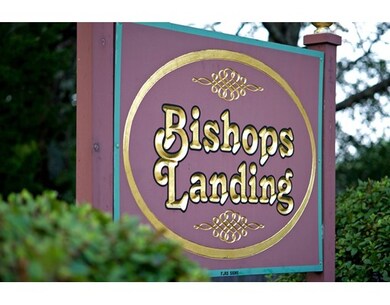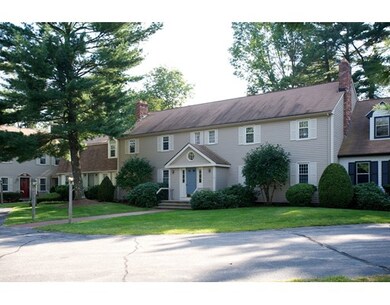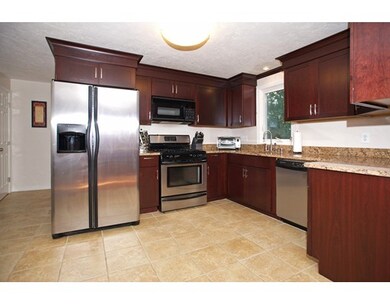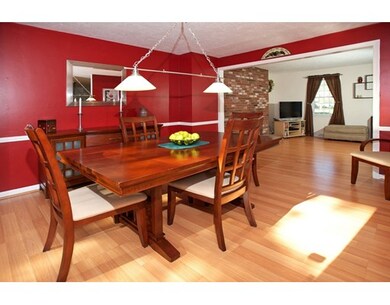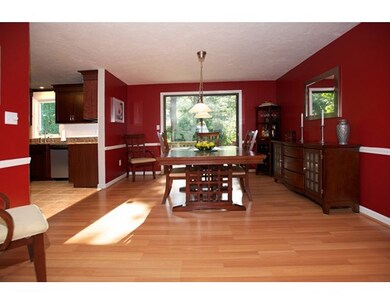
18 Camelot Ct Unit 18 Stoughton, MA 02072
Estimated Value: $437,000 - $526,000
About This Home
As of February 2017Welcome to Camelot! Immaculate and pristine townhome in Bishop's Landing. Very private with only 23 units in complex. This townhome has it all...Price, location and condition. Great value price range given location and condition. Only 16 miles to Boston. Just over 1 mile from route 24. Townhome has custom cherry kitchen cabinets w/ granite counter tops and ceramic tile flooring. Fireplace in living room adjoining to a spacious dining room. Easy to clean laminate flooring. Large bedrooms with California closets. Updated bathroom with marble top, ceramic flooring. Bonus rooms in the attic and basement. Basement has heating and cooling. The attic does not, but has great insulation. Plenty of storage. 2016 updates include new carpet and paint, stairway, roadway. Move right in....It's ready to be yours! Owners have put in over $50k of improvements and now it can be yours to enjoy!
Property Details
Home Type
Condominium
Est. Annual Taxes
$6,254
Year Built
1982
Lot Details
0
Listing Details
- Unit Level: 1
- Property Type: Condominium/Co-Op
- Other Agent: 2.50
- Lead Paint: Unknown
- Special Features: None
- Property Sub Type: Condos
- Year Built: 1982
Interior Features
- Appliances: Range, Dishwasher, Microwave, Refrigerator, Washer, Dryer
- Fireplaces: 1
- Has Basement: Yes
- Fireplaces: 1
- Primary Bathroom: Yes
- Number of Rooms: 5
- Bedroom 2: Second Floor, 12X21
- Kitchen: First Floor, 10X13
- Laundry Room: Basement
- Living Room: First Floor, 12X20
- Master Bedroom: Second Floor, 13X18
- Master Bedroom Description: Closet, Flooring - Wall to Wall Carpet
- Dining Room: First Floor, 11X13
- Family Room: First Floor, 10X23
- Oth1 Room Name: Game Room
- Oth1 Dscrp: Flooring - Vinyl
- Oth1 Level: Basement
- Oth2 Room Name: Bonus Room
- Oth2 Dscrp: Flooring - Wall to Wall Carpet
- Oth2 Level: Third Floor
- No Living Levels: 3
Garage/Parking
- Garage Parking: Carport
- Garage Spaces: 1
- Parking: Assigned, Deeded
- Parking Spaces: 1
Utilities
- Cooling: Central Air
- Heating: Forced Air, Gas
- Cooling Zones: 1
- Heat Zones: 1
- Hot Water: Natural Gas
- Sewer: City/Town Sewer
- Water: Community Well
Condo/Co-op/Association
- Condominium Name: Bishop's Landing
- Association Fee Includes: Master Insurance, Swimming Pool, Road Maintenance, Landscaping, Snow Removal
- Management: Professional - Off Site
- Pets Allowed: Yes w/ Restrictions
- No Units: 23
- Unit Building: 18
Fee Information
- Fee Interval: Monthly
Lot Info
- Assessor Parcel Number: 081 034 5
- Zoning: RC
Multi Family
- Sq Ft Incl Bsmt: Yes
Ownership History
Purchase Details
Home Financials for this Owner
Home Financials are based on the most recent Mortgage that was taken out on this home.Purchase Details
Home Financials for this Owner
Home Financials are based on the most recent Mortgage that was taken out on this home.Similar Homes in Stoughton, MA
Home Values in the Area
Average Home Value in this Area
Purchase History
| Date | Buyer | Sale Price | Title Company |
|---|---|---|---|
| Hazelton Darlene M | $293,000 | -- | |
| Carlton Amanda | $260,000 | -- |
Mortgage History
| Date | Status | Borrower | Loan Amount |
|---|---|---|---|
| Open | Hazelton Darlene M | $232,000 | |
| Previous Owner | Lodolce Ann C | $229,500 | |
| Previous Owner | Carlton Amanda | $263,450 | |
| Previous Owner | Carlton Amanda | $208,000 | |
| Previous Owner | Carlton Amanda | $52,000 | |
| Previous Owner | Lodolce Ann C | $34,000 |
Property History
| Date | Event | Price | Change | Sq Ft Price |
|---|---|---|---|---|
| 02/23/2017 02/23/17 | Sold | $293,000 | -0.7% | $161 / Sq Ft |
| 12/28/2016 12/28/16 | Pending | -- | -- | -- |
| 12/20/2016 12/20/16 | For Sale | $295,000 | -- | $162 / Sq Ft |
Tax History Compared to Growth
Tax History
| Year | Tax Paid | Tax Assessment Tax Assessment Total Assessment is a certain percentage of the fair market value that is determined by local assessors to be the total taxable value of land and additions on the property. | Land | Improvement |
|---|---|---|---|---|
| 2025 | $6,254 | $505,200 | $0 | $505,200 |
| 2024 | $5,914 | $464,600 | $0 | $464,600 |
| 2023 | $5,841 | $431,100 | $0 | $431,100 |
| 2022 | $4,461 | $309,600 | $0 | $309,600 |
| 2021 | $4,394 | $291,000 | $0 | $291,000 |
| 2020 | $4,129 | $277,300 | $0 | $277,300 |
| 2019 | $4,142 | $270,000 | $0 | $270,000 |
| 2018 | $3,623 | $244,600 | $0 | $244,600 |
| 2017 | $3,269 | $225,600 | $0 | $225,600 |
| 2016 | $2,903 | $193,900 | $0 | $193,900 |
| 2015 | $2,501 | $165,300 | $0 | $165,300 |
| 2014 | $3,236 | $205,600 | $0 | $205,600 |
Agents Affiliated with this Home
-
David Adams

Seller's Agent in 2017
David Adams
Adams Real Estate
(978) 479-0880
1 in this area
12 Total Sales
-
Debbie Gentile

Buyer's Agent in 2017
Debbie Gentile
Keller Williams Realty Signature Properties
(339) 235-0042
16 Total Sales
Map
Source: MLS Property Information Network (MLS PIN)
MLS Number: 72102642
APN: STOU-000081-000034-000005
- 0 Old Maple St
- Lot 2 Pondview Ln
- Lot 1 Pondview Ln
- 45 Old Maple St
- 600-R Pleasant St
- 545 Page St Unit 301
- 18 Darling Way
- 121 Bassick Cir
- 631 Page St
- 30 Manitou Rd
- 498 York St
- 710 Central St
- 349 Central St
- 53 Hollytree Rd
- 336 Lincoln St
- 116 Indian Ln
- 111 E Vanston Rd
- 106 Indian Ln
- 393 Walnut St
- 0 Washington St Unit 71897113
- 18 Camelot Ct
- 12 Camelot Ct
- 18 Camelot Ct Unit 18
- 12 Camelot Ct Unit 12
- 10 Camelot Ct
- 20 Camelot Ct
- 16 Camelot Ct
- 14 Camelot Ct
- 7 Glen Echo Blvd
- 911 Pleasant St
- 946 Pleasant St
- 70 Glen Echo Blvd
- 32 Camelot Ct Unit 32
- 32 Camelot Ct Unit 12
- 32 Camelot Ct
- 28 Camelot Ct
- 24 Camelot Ct
- 28 Camelot Ct Unit 10
- 22 Camelot Ct
- 22 Camelot Ct Unit 22
