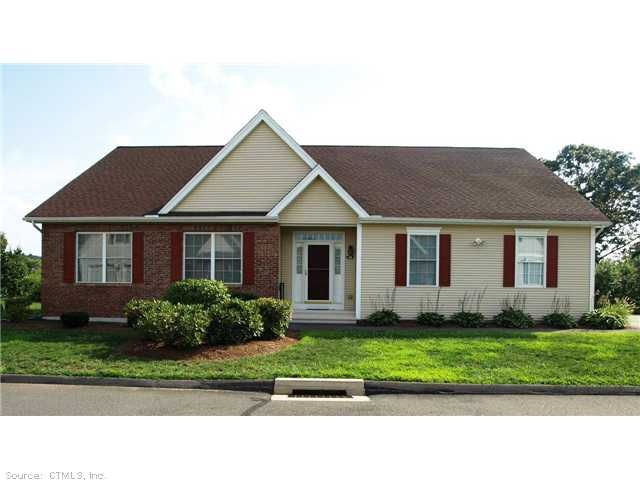
18 Cantone Cir Unit 18 Manchester, CT 06040
Martin NeighborhoodEstimated Value: $476,604 - $550,000
Highlights
- Deck
- Attic
- 2 Car Attached Garage
- Contemporary Architecture
- 1 Fireplace
- Central Air
About This Home
As of November 2012Life begins at 55.Indulge in worry-free living.Complex.Rural setting but situated in highly desirable highland park area.Serenity & convenience:rare combo.Offers privacy.Pictures tell the rest.Come see inside.Generous space awaits.Priced to sell.G630657
Last Listed By
Maria Gilda Racelis
Home Buyers Realty, LLC License #REB.0788174 Listed on: 08/12/2012
Home Details
Home Type
- Single Family
Est. Annual Taxes
- $7,520
Year Built
- Built in 2005
HOA Fees
- $225 Monthly HOA Fees
Home Design
- Contemporary Architecture
- Ranch Style House
- Masonry Siding
- Vinyl Siding
Interior Spaces
- 1,924 Sq Ft Home
- 1 Fireplace
- Attic or Crawl Hatchway Insulated
Kitchen
- Oven or Range
- Range Hood
- Dishwasher
- Disposal
Bedrooms and Bathrooms
- 3 Bedrooms
- 2 Full Bathrooms
Laundry
- Dryer
- Washer
Unfinished Basement
- Basement Fills Entire Space Under The House
- Crawl Space
Parking
- 2 Car Attached Garage
- Parking Deck
Outdoor Features
- Deck
Schools
- Pboe Elementary School
- Pboe High School
Utilities
- Central Air
- Heating System Uses Natural Gas
- Cable TV Available
Community Details
- Association fees include grounds maintenance, insurance, property management, snow removal, trash pickup
- South Meadow Community
Ownership History
Purchase Details
Home Financials for this Owner
Home Financials are based on the most recent Mortgage that was taken out on this home.Purchase Details
Home Financials for this Owner
Home Financials are based on the most recent Mortgage that was taken out on this home.Similar Homes in Manchester, CT
Home Values in the Area
Average Home Value in this Area
Purchase History
| Date | Buyer | Sale Price | Title Company |
|---|---|---|---|
| Campbell Maureen A | $255,000 | -- | |
| Campbell Maureen A | $255,000 | -- | |
| Levine Jerome D | $325,000 | -- | |
| Levine Jerome D | $325,000 | -- |
Mortgage History
| Date | Status | Borrower | Loan Amount |
|---|---|---|---|
| Previous Owner | Levine Jerome D | $193,000 | |
| Previous Owner | Levine Jerome D | $60,800 | |
| Previous Owner | Levine Jerome D | $200,000 |
Property History
| Date | Event | Price | Change | Sq Ft Price |
|---|---|---|---|---|
| 11/19/2012 11/19/12 | Sold | $255,000 | -3.8% | $133 / Sq Ft |
| 10/02/2012 10/02/12 | Pending | -- | -- | -- |
| 08/12/2012 08/12/12 | For Sale | $265,000 | -- | $138 / Sq Ft |
Tax History Compared to Growth
Tax History
| Year | Tax Paid | Tax Assessment Tax Assessment Total Assessment is a certain percentage of the fair market value that is determined by local assessors to be the total taxable value of land and additions on the property. | Land | Improvement |
|---|---|---|---|---|
| 2024 | $9,330 | $241,200 | $0 | $241,200 |
| 2023 | $8,973 | $241,200 | $0 | $241,200 |
| 2022 | $8,712 | $241,200 | $0 | $241,200 |
| 2021 | $8,591 | $204,900 | $0 | $204,900 |
| 2020 | $8,579 | $204,900 | $0 | $204,900 |
| 2019 | $8,544 | $204,900 | $0 | $204,900 |
| 2018 | $8,382 | $204,900 | $0 | $204,900 |
| 2017 | $8,145 | $204,900 | $0 | $204,900 |
| 2016 | $7,011 | $176,700 | $0 | $176,700 |
| 2015 | $6,962 | $176,700 | $0 | $176,700 |
| 2014 | $6,829 | $176,700 | $0 | $176,700 |
Agents Affiliated with this Home
-

Seller's Agent in 2012
Maria Gilda Racelis
Home Buyers Realty, LLC
(860) 995-9473
-
Lisa Chaloux

Buyer's Agent in 2012
Lisa Chaloux
Coldwell Banker Realty
(860) 997-7767
2 in this area
72 Total Sales
Map
Source: SmartMLS
MLS Number: G629936
APN: MANC-000113-000915-000018
- 18 Cantone Cir
- 18 Cantone Cir Unit 18
- 14 Cantone Cir
- 14 Cantone Cir Unit 14
- 17 Cantone Cir
- 17 Cantone Cir Unit 5
- 15 Cantone Cir
- 15 Cantone Cir Unit 15
- 9 Jolly Ln
- 9 Cantone Cir
- 19 Jolly Ln
- 10 Cantone Cir
- 99 Harvest Ln
- 89 Harvest Ln
- 31 Cantone Cir
- 3 Cantone Cir
- 7 Cantone Cir
- 7 Cantone Cir Unit 7
- 24 Cantone Cir
- 24 Cantone Cir Unit 24
