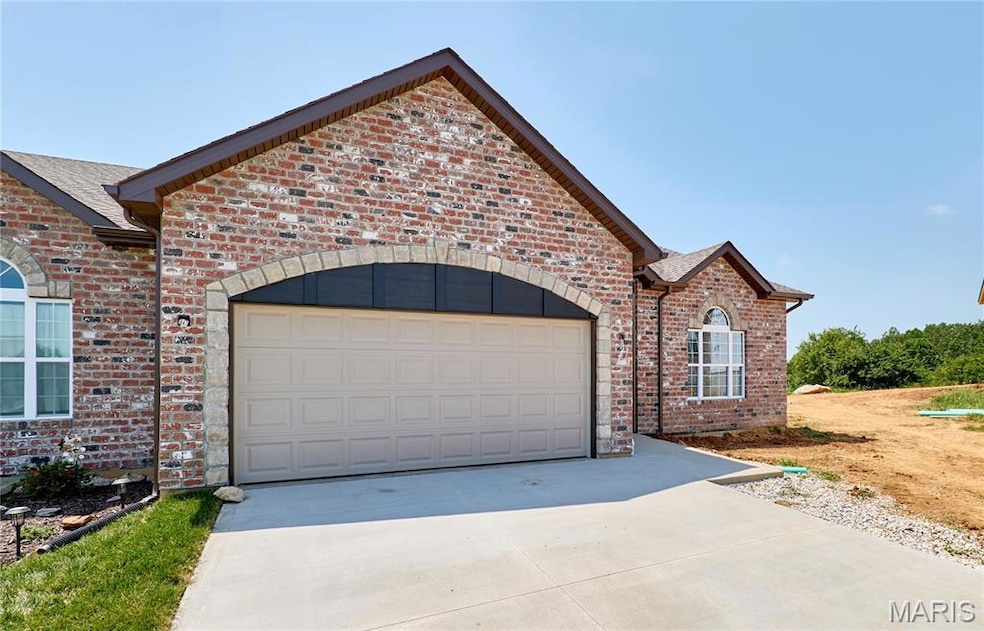18 Canyon Creek Ct Moscow Mills, MO 63362
Highlights
- New Construction
- Recreation Room
- Wood Flooring
- Open Floorplan
- Traditional Architecture
- Great Room with Fireplace
About This Home
New Construction villa with over 2650sf of living space in Moscow Mills. Stunning brick & stone elevation exterior w/ delightful architecture features inside the home. Main floor has 9' tall ceilings w/impressive great room, vaulted ceiling, beautiful fireplace. Laminate flooring throughout great room, breakfast room & kitchen. Enjoy cooking in a lovely kitchen featuring custom cabinetry, huge island, solid surface counters, SS appliances opening right into the bright breakfast room. Spacious master w/vaulted ceiling, large master bath w/separate tub, shower, dual sinks & spacious walk-in closet. Also on main level a nice sized additional bedroom & laundry area. Lower level is finished with large recreation room, additional bedroom and full bath. Monthly & annual dues and sewer covered by Landlord. Utilities, trash, internet are tenants responsibilities. Renters insurance is required. Great location, minutes from Hwy 61 & Hwy 47! Villa in final stage of construction, photos represent similar finishes & layout of finished property.
Condo Details
Home Type
- Condominium
Year Built
- Built in 2025 | New Construction
Parking
- 2 Car Attached Garage
- Garage Door Opener
Home Design
- Traditional Architecture
- Brick Exterior Construction
- Vinyl Siding
Interior Spaces
- 1-Story Property
- Open Floorplan
- Ceiling Fan
- Electric Fireplace
- Insulated Windows
- Sliding Doors
- Panel Doors
- Great Room with Fireplace
- Breakfast Room
- Combination Kitchen and Dining Room
- Recreation Room
Kitchen
- Breakfast Bar
- Electric Oven
- Electric Range
- Microwave
- Dishwasher
- Kitchen Island
- Granite Countertops
- Disposal
Flooring
- Wood
- Carpet
- Laminate
- Ceramic Tile
Bedrooms and Bathrooms
- 3 Bedrooms
- Double Vanity
- Easy To Use Faucet Levers
Laundry
- Laundry Room
- Laundry on main level
Basement
- 9 Foot Basement Ceiling Height
- Finished Basement Bathroom
Home Security
Schools
- Winfield Elem. Elementary School
- Winfield Middle School
- Winfield High School
Utilities
- Forced Air Heating and Cooling System
- Electric Water Heater
Additional Features
- Patio
- Cul-De-Sac
Listing and Financial Details
- Security Deposit $1,995
- Property Available on 10/1/25
- 12 Month Lease Term
- Assessor Parcel Number 139030000000042105
Community Details
Overview
- Property has a Home Owners Association
- Association fees include insurance, maintenance parking/roads, sewer, snow removal
- 30 Units
- Stoneridge Villas HOA
Pet Policy
- No Pets Allowed
Security
- Fire and Smoke Detector
Map
Source: MARIS MLS
MLS Number: MIS25057047
- 16 Canyon Creek Ct
- 81 Stoneridge Ct
- 3190 Creek Rd
- 3 Timberline Dr
- 23 Timberline Dr
- 248 Frodo Dr
- 16 Genevieve Ln
- 2285 E Highway 47
- 3830 Brevator Rd
- 3 Winfield Plaza
- 480 N Lindsey Rd
- 3 Davinci Ct
- 549 Birkhead Rd
- 230 Hammett Rd
- 30 Redhead Dr
- 0 Lot #5 217 Red Mare Rd Unit MAR25024251
- 111 Alta Ln
- 0 Lot #4 225 Red Mare Rd Unit MAR25024237
- 0 Lot #3 233 Red Mare Rd Unit MAR25024231
- 0 Lot #1 216 Red Mare Rd Unit MAR25024210
- 20 Canyon Creek Ct
- 32 Great Owls Way
- 9 Saint Kathleen Ct
- 331 Almond Tree Ct
- 159 Hadley Grove Dr
- 4 Santo Domingo Dr
- 32 Elm Tree Rd
- 1263 Elm Tree Commons Ct
- 4 Quail Run Cir
- 30 Willow Springs Dr
- 112 Creek Hollow Way
- 1103 Marathon Dr
- 6101 Boone Street Commons Ct
- 520 Sceptre Rd
- 2010 Peine Rd
- 1040 Westhaven Blvd Unit House
- 228 Westhaven Circle Dr
- 1406 Highland Park Ct
- 216 Marble Bluffs Blvd
- 118 Prairie Bluffs Dr







