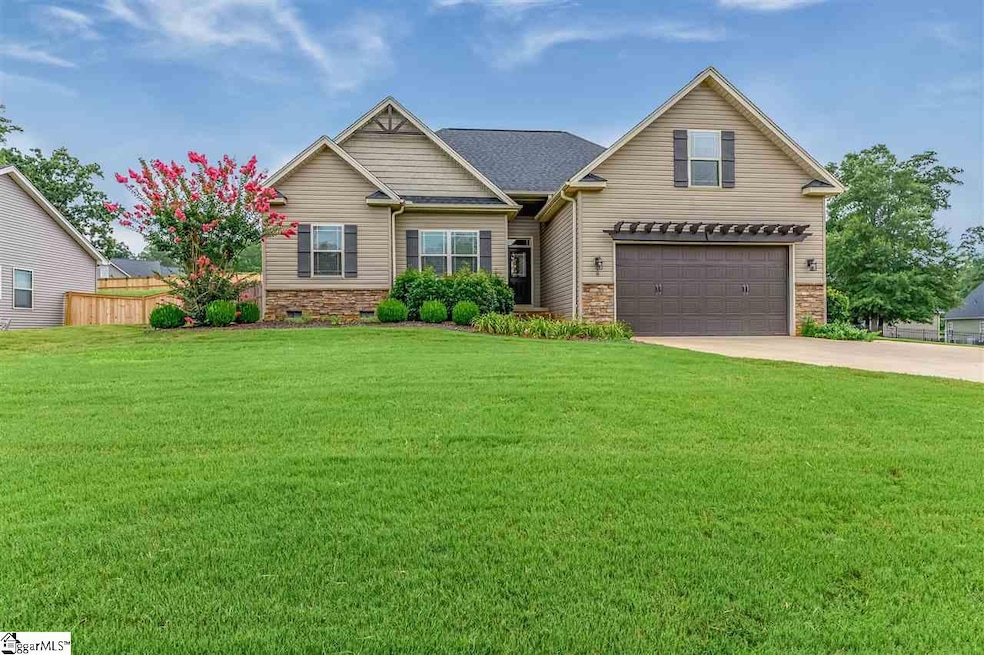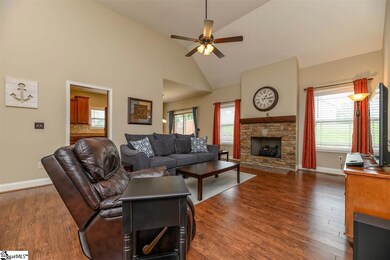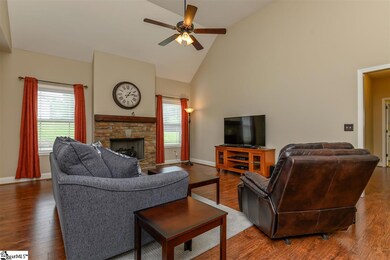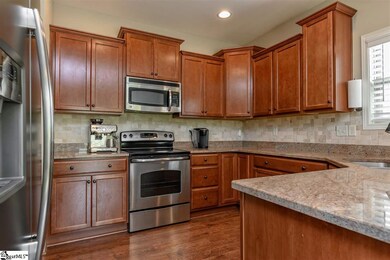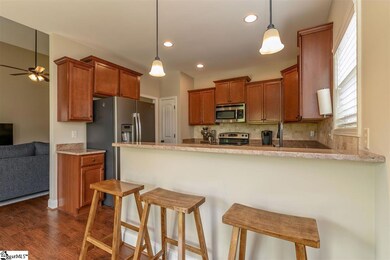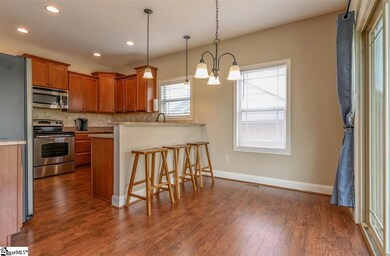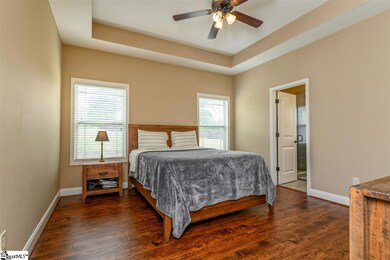
Estimated Value: $366,000 - $396,273
Highlights
- Mountain View
- Main Floor Primary Bedroom
- Great Room
- Traditional Architecture
- Bonus Room
- Granite Countertops
About This Home
As of August 2019This must see home has all the peace and quiet of country living with all the convenience of the city! Enjoy all of the upgrades from granite countertops and stainless steel appliances, separate eating area off the kitchen, stacked stone fireplace in the great room and a large bonus room for your family. The master bedroom has a trey ceiling and large master bath that features a stunning tile shower and dual vanities. The second and third bedrooms are ready for family or guests and share a bathroom. A large walk in laundry room with sink will make laundry less of a chore! A beautiful backyard with covered patio is a great spot for cookouts and family get togethers. Call today to schedule your showing before it's too late!
Home Details
Home Type
- Single Family
Est. Annual Taxes
- $1,269
Year Built
- 2013
Lot Details
- 0.45
HOA Fees
- $23 Monthly HOA Fees
Home Design
- Traditional Architecture
- Architectural Shingle Roof
- Vinyl Siding
- Stone Exterior Construction
Interior Spaces
- 1,811 Sq Ft Home
- 1,800-1,999 Sq Ft Home
- 1.5-Story Property
- Smooth Ceilings
- Ceiling height of 9 feet or more
- Ventless Fireplace
- Gas Log Fireplace
- Thermal Windows
- Great Room
- Breakfast Room
- Bonus Room
- Mountain Views
- Crawl Space
- Storage In Attic
- Fire and Smoke Detector
Kitchen
- Free-Standing Electric Range
- Dishwasher
- Granite Countertops
- Disposal
Flooring
- Carpet
- Laminate
- Ceramic Tile
Bedrooms and Bathrooms
- 3 Main Level Bedrooms
- Primary Bedroom on Main
- Walk-In Closet
- 2 Full Bathrooms
- Dual Vanity Sinks in Primary Bathroom
- Separate Shower
Laundry
- Laundry Room
- Laundry on main level
- Sink Near Laundry
Parking
- 2 Car Attached Garage
- Garage Door Opener
Utilities
- Central Air
- Heating Available
- Underground Utilities
- Electric Water Heater
- Septic Tank
- Cable TV Available
Additional Features
- Patio
- 0.45 Acre Lot
Listing and Financial Details
- Tax Lot 12
Community Details
Overview
- Association fees include common area ins., street lights
- Hinson Management 864 559 9019 HOA
- Sharon Ridge Subdivision
- Mandatory home owners association
Amenities
- Common Area
Ownership History
Purchase Details
Home Financials for this Owner
Home Financials are based on the most recent Mortgage that was taken out on this home.Purchase Details
Home Financials for this Owner
Home Financials are based on the most recent Mortgage that was taken out on this home.Purchase Details
Home Financials for this Owner
Home Financials are based on the most recent Mortgage that was taken out on this home.Purchase Details
Home Financials for this Owner
Home Financials are based on the most recent Mortgage that was taken out on this home.Purchase Details
Similar Homes in Greer, SC
Home Values in the Area
Average Home Value in this Area
Purchase History
| Date | Buyer | Sale Price | Title Company |
|---|---|---|---|
| Moore Brandi Shaye | $229,500 | None Available | |
| Bobo Richard Christopher | $215,000 | Title Source Inc | |
| Wile Randolph O | $187,500 | -- | |
| Traditional Homes Corporation | $20,000 | -- | |
| Sharon Associates Limited Partnership | $47,097 | -- |
Mortgage History
| Date | Status | Borrower | Loan Amount |
|---|---|---|---|
| Open | Moore Brandi Shaye | $229,500 | |
| Previous Owner | Bobo Richard Christopher | $215,000 | |
| Previous Owner | Wile Randolph O | $16,200 | |
| Previous Owner | Wile Randolph O | $150,000 | |
| Previous Owner | Traditional Homes Corporation | $108,000 |
Property History
| Date | Event | Price | Change | Sq Ft Price |
|---|---|---|---|---|
| 08/20/2019 08/20/19 | Sold | $229,500 | 0.0% | $128 / Sq Ft |
| 07/09/2019 07/09/19 | For Sale | $229,500 | +6.7% | $128 / Sq Ft |
| 09/28/2018 09/28/18 | Sold | $215,000 | 0.0% | $119 / Sq Ft |
| 07/11/2018 07/11/18 | For Sale | $215,000 | -- | $119 / Sq Ft |
Tax History Compared to Growth
Tax History
| Year | Tax Paid | Tax Assessment Tax Assessment Total Assessment is a certain percentage of the fair market value that is determined by local assessors to be the total taxable value of land and additions on the property. | Land | Improvement |
|---|---|---|---|---|
| 2024 | $1,486 | $8,960 | $1,380 | $7,580 |
| 2023 | $1,486 | $8,960 | $1,380 | $7,580 |
| 2022 | $1,386 | $8,960 | $1,380 | $7,580 |
| 2021 | $1,371 | $8,960 | $1,380 | $7,580 |
| 2020 | $1,447 | $8,960 | $1,380 | $7,580 |
| 2019 | $1,272 | $7,890 | $1,200 | $6,690 |
| 2018 | $1,269 | $7,890 | $1,200 | $6,690 |
| 2017 | $1,238 | $7,890 | $1,200 | $6,690 |
| 2016 | $1,187 | $197,290 | $30,000 | $167,290 |
| 2015 | $1,187 | $197,290 | $30,000 | $167,290 |
| 2014 | $1,182 | $197,290 | $30,000 | $167,290 |
Agents Affiliated with this Home
-
Laura Bence

Seller's Agent in 2019
Laura Bence
Realty One Group Freedom
(828) 712-9864
24 Total Sales
-

Buyer's Agent in 2019
Patty Pfister
Keller Williams Grv Upst
(864) 630-0410
-
Keaira Huffman

Seller's Agent in 2018
Keaira Huffman
Allen Tate Company - Greer
(864) 415-3580
1 in this area
203 Total Sales
Map
Source: Greater Greenville Association of REALTORS®
MLS Number: 1396604
APN: 0537.21-01-012.00
- 2575 Old Ansel School Rd
- 108 Saddle Creek Ct
- 216 Saddle Creek Ct
- 1047 Ansel School Rd
- 00 Memorial Drive Extension
- 200 Tot Howell Rd
- 204 Tot Howell Rd
- 120 Aleppo Ln
- 122 Aleppo Ln
- 106 Aleppo Ln
- 724 Corley Way
- 7 Table Mountain Trail
- 9 Table Mountain Trail
- 607 Ashley Commons Ct
- 1518 Memorial Drive Extension
- 111 Williamsburg Dr
- 747 Laurel Ln
- 2 Birch Tree Rd
- 14 Saint Thomas Ct
- 713 Austin Woods Ct
- 18 Caperton Way
- 22 Caperton Way
- 14 Caperton Way
- 4 Caperton Way
- 319 Sharon Dr
- 321 Sharon Dr
- 19 Caperton Way
- 26 Caperton Way
- 23 Caperton Way
- 2 Caperton Way
- 325 Sharon Dr
- 15 Caperton Way
- 30 Caperton Way
- 9 Caperton Way
- 27 Caperton Way
- 5 Caperton Way
- 31 Caperton Way
- 329 Sharon Dr
- 1 Caperton Way
- 320 Sharon Dr
