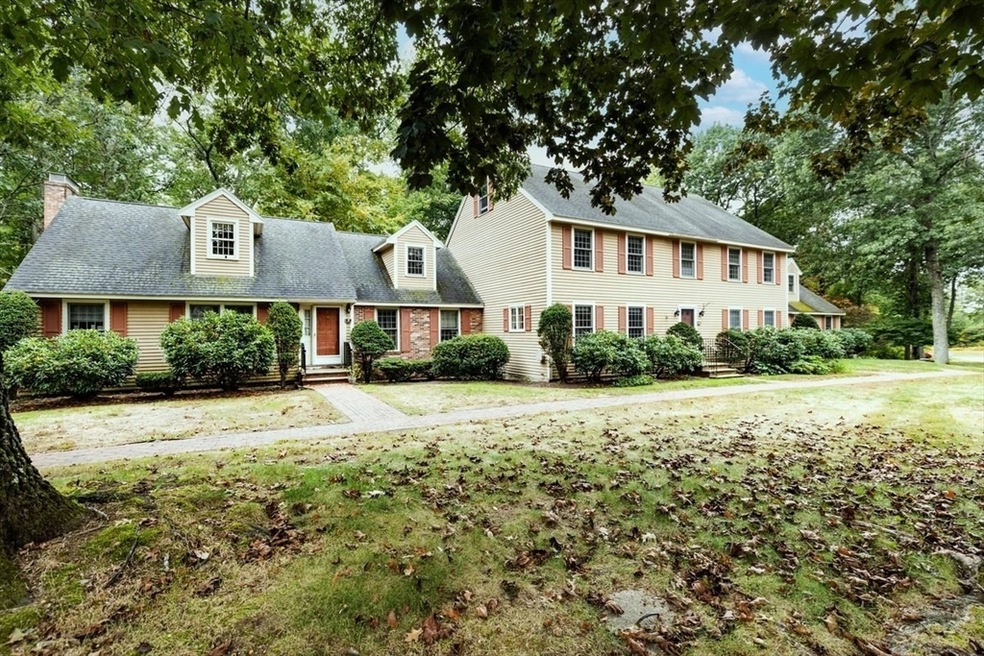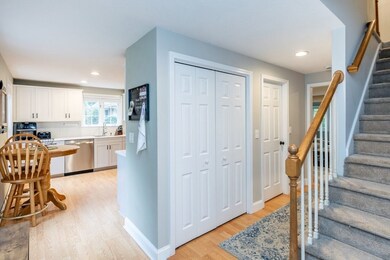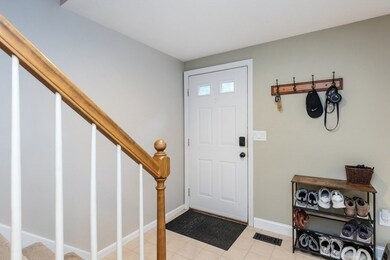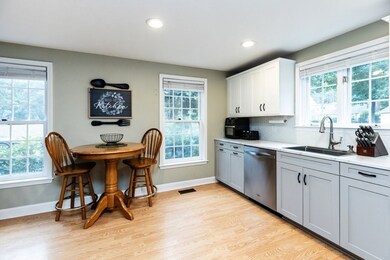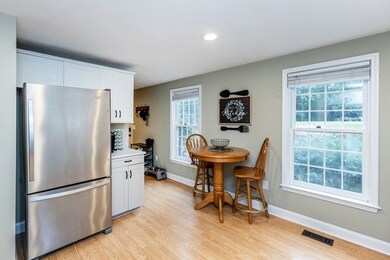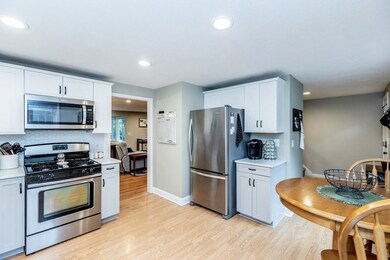
18 Captain Cook Way Unit 18 Plaistow, NH 03865
Highlights
- Property is near public transit
- 1 Fireplace
- Game Room
- Wood Flooring
- Sun or Florida Room
- Jogging Path
About This Home
As of December 2024Open house canceled offer accepted. You will fall in love with this spacious townhouse located at Moon Gate Farm. This sought-after condo development offers quiet living with tree-lined backyards on a private cul de sac. Step into this lovely unit with an eat-in kitchen, stainless appliances that lead to an open concept dining area/livingroom with wood burning fireplace, sunroom with plenty of natural lighting that overlooks a wooded backyard and a half bath completes this first-floor level that is all h/w.The second floor consists of a primary bedroom with double closets and private 3/4 bath, a guest bedroom and a full bath complete this floor.Third floor has a finished bonus room with skylights and a vaulted ceiling.The lower level is partially finished game with a slider to walkout which gives you added living space. There is a one-stall detached garage plus additional parking.Really nice home for all ages, no restrictions here plus pet pet-friendly community. Close to highways and
Townhouse Details
Home Type
- Townhome
Est. Annual Taxes
- $6,429
Year Built
- Built in 1987
HOA Fees
- $420 Monthly HOA Fees
Parking
- 1 Car Detached Garage
- Open Parking
- Off-Street Parking
- Deeded Parking
Home Design
- Frame Construction
- Shingle Roof
Interior Spaces
- 2,483 Sq Ft Home
- 3-Story Property
- 1 Fireplace
- Game Room
- Sun or Florida Room
- Basement
- Laundry in Basement
Kitchen
- Range<<rangeHoodToken>>
- <<microwave>>
- Dishwasher
Flooring
- Wood
- Carpet
Bedrooms and Bathrooms
- 2 Bedrooms
- Primary bedroom located on second floor
Schools
- Pollard Elementary School
- Timberlane Midd Middle School
- Timberlane High School
Utilities
- Forced Air Heating and Cooling System
- Heating System Uses Natural Gas
- Well
- Private Sewer
- High Speed Internet
Additional Features
- Two or More Common Walls
- Property is near public transit
Listing and Financial Details
- Assessor Parcel Number 1024164
Community Details
Overview
- Association fees include insurance, maintenance structure, road maintenance, ground maintenance, snow removal, trash
- 48 Units
Amenities
- Shops
Recreation
- Jogging Path
Ownership History
Purchase Details
Home Financials for this Owner
Home Financials are based on the most recent Mortgage that was taken out on this home.Similar Homes in the area
Home Values in the Area
Average Home Value in this Area
Purchase History
| Date | Type | Sale Price | Title Company |
|---|---|---|---|
| Warranty Deed | -- | None Available | |
| Warranty Deed | -- | None Available |
Mortgage History
| Date | Status | Loan Amount | Loan Type |
|---|---|---|---|
| Open | $211,000 | Stand Alone Refi Refinance Of Original Loan | |
| Closed | $211,000 | Stand Alone Refi Refinance Of Original Loan |
Property History
| Date | Event | Price | Change | Sq Ft Price |
|---|---|---|---|---|
| 12/04/2024 12/04/24 | Sold | $430,000 | -2.1% | $173 / Sq Ft |
| 11/16/2024 11/16/24 | Pending | -- | -- | -- |
| 11/10/2024 11/10/24 | Price Changed | $439,000 | -2.2% | $177 / Sq Ft |
| 11/09/2024 11/09/24 | For Sale | $449,000 | 0.0% | $181 / Sq Ft |
| 10/08/2024 10/08/24 | Pending | -- | -- | -- |
| 09/26/2024 09/26/24 | For Sale | $449,000 | +99.6% | $181 / Sq Ft |
| 01/03/2019 01/03/19 | Sold | $225,000 | -10.8% | $120 / Sq Ft |
| 11/30/2018 11/30/18 | Pending | -- | -- | -- |
| 11/01/2018 11/01/18 | For Sale | $252,143 | -- | $135 / Sq Ft |
Tax History Compared to Growth
Tax History
| Year | Tax Paid | Tax Assessment Tax Assessment Total Assessment is a certain percentage of the fair market value that is determined by local assessors to be the total taxable value of land and additions on the property. | Land | Improvement |
|---|---|---|---|---|
| 2024 | $5,963 | $287,800 | $0 | $287,800 |
| 2023 | $6,429 | $287,800 | $0 | $287,800 |
| 2022 | $5,471 | $287,800 | $0 | $287,800 |
| 2021 | $5,457 | $287,800 | $0 | $287,800 |
| 2020 | $5,750 | $265,600 | $15,000 | $250,600 |
| 2019 | $5,660 | $265,600 | $15,000 | $250,600 |
| 2018 | $5,405 | $219,800 | $25,000 | $194,800 |
| 2017 | $5,266 | $219,800 | $25,000 | $194,800 |
| 2016 | $4,946 | $219,800 | $25,000 | $194,800 |
| 2015 | $5,088 | $210,600 | $40,000 | $170,600 |
| 2014 | $4,787 | $190,500 | $40,000 | $150,500 |
| 2011 | $4,865 | $196,900 | $40,000 | $156,900 |
Agents Affiliated with this Home
-
Lynne Farrington

Seller's Agent in 2024
Lynne Farrington
RE/MAX
(888) 345-7362
6 in this area
72 Total Sales
-
Andrew Brodie

Buyer's Agent in 2024
Andrew Brodie
Jill & Co. Realty Group
(978) 853-0143
2 in this area
11 Total Sales
-
Amy Longtin

Seller's Agent in 2019
Amy Longtin
Jill & Co. Realty Group - Real Broker NH, LLC
(978) 702-6566
1 in this area
51 Total Sales
Map
Source: MLS Property Information Network (MLS PIN)
MLS Number: 73295640
APN: PLSW-000051-000037-000005-000018
- 3 Rolling Hill Ave
- 2 Mankill Brook Rd
- 17 Horizon Way
- 11 Palmer Ave
- 6 Smith Corner Rd
- 44 Stephen C Savage Way Unit 10
- 44 Stephen C Savage Way Unit 12
- 11 Springview Terrace
- 7 Hale Spring Rd
- 3 Elm St
- 108 Main St Unit B
- 6 Elm St
- 68 Forrest St Unit 6D
- 34 Bel's Way
- Lot 1 Luke's Way
- 120 Newton Rd Unit 2C
- 120 Newton Rd Unit 9C
- 108 Forrest St
- 4 Crossman Cir
- 128 Newton Rd Unit 29
