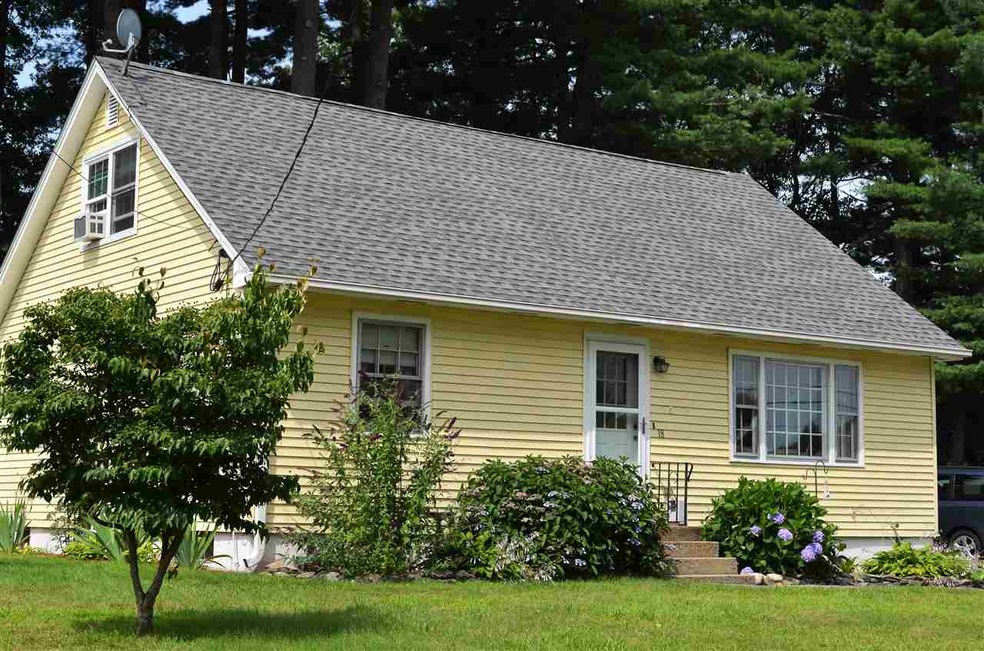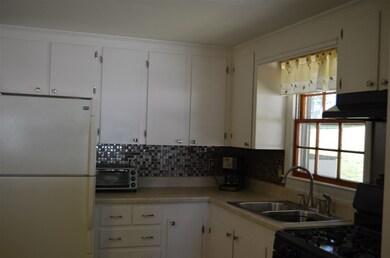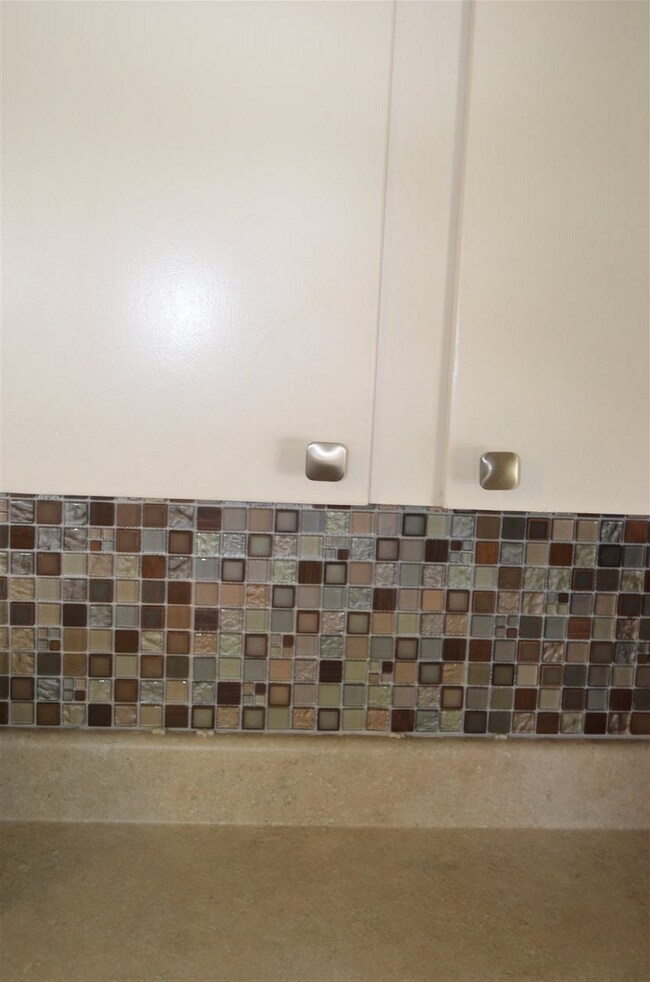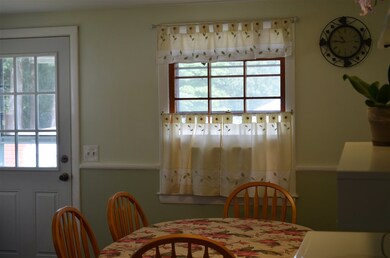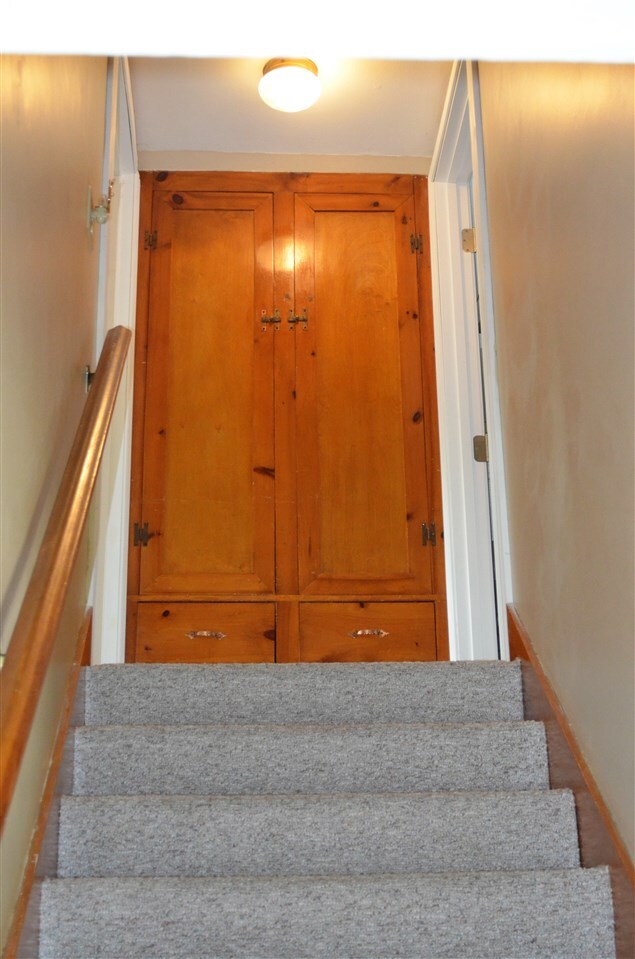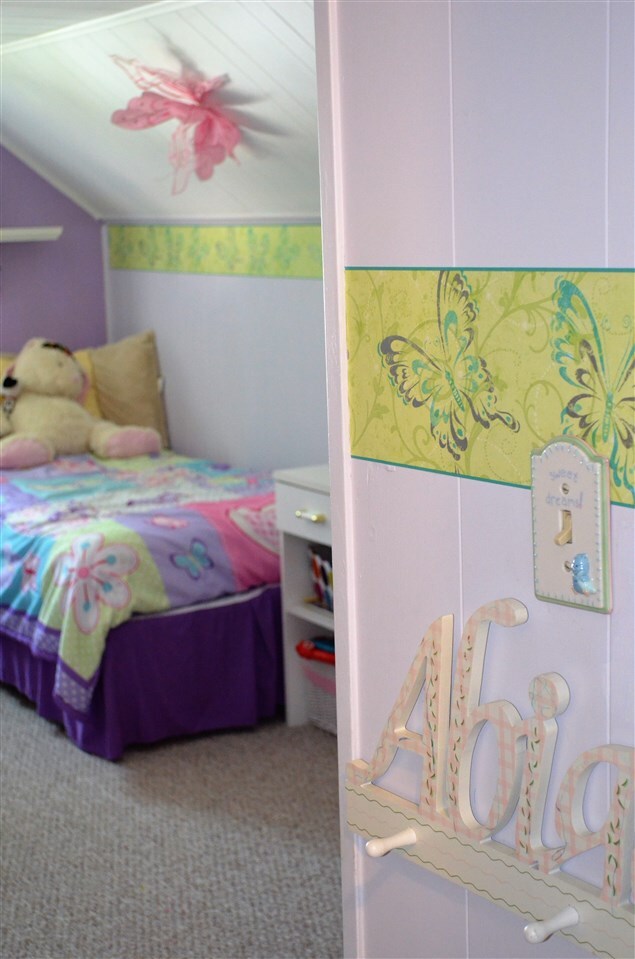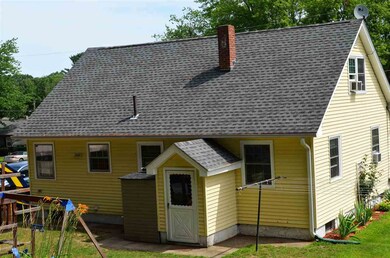
18 Caron Ave Nashua, NH 03064
Northeast Nashua NeighborhoodHighlights
- Cape Cod Architecture
- Wood Flooring
- ENERGY STAR Qualified Dryer
- Wooded Lot
- Hot Water Heating System
- Level Lot
About This Home
As of July 2025Four bedroom home is in a sought after North Nashua neighborhood! This home features updated kitchen and bath, hardwood floors, vinyl siding, new roof and some new windows. Level yard boasts a patio, brand new retaining wall and mature landscaping. Pick your own blueberries right from your own yard! Just a few hundred yards to a city park with covered area for school bus stops. Welcome home to 18 Caron Ave!
Home Details
Home Type
- Single Family
Est. Annual Taxes
- $4,565
Year Built
- Built in 1961
Lot Details
- 0.27 Acre Lot
- Level Lot
- Wooded Lot
- Property is zoned RA
Parking
- Paved Parking
Home Design
- Cape Cod Architecture
- Concrete Foundation
- Wood Frame Construction
- Architectural Shingle Roof
- Vinyl Siding
Interior Spaces
- 1,404 Sq Ft Home
- 1.5-Story Property
- Gas Range
Flooring
- Wood
- Carpet
- Vinyl
Bedrooms and Bathrooms
- 4 Bedrooms
- 1 Full Bathroom
Laundry
- ENERGY STAR Qualified Dryer
- Washer
Unfinished Basement
- Basement Fills Entire Space Under The House
- Connecting Stairway
- Interior Basement Entry
- Basement Storage
Utilities
- Window Unit Cooling System
- Hot Water Heating System
- Heating System Uses Natural Gas
- Natural Gas Water Heater
Listing and Financial Details
- Legal Lot and Block 49 / 01
Ownership History
Purchase Details
Home Financials for this Owner
Home Financials are based on the most recent Mortgage that was taken out on this home.Purchase Details
Purchase Details
Home Financials for this Owner
Home Financials are based on the most recent Mortgage that was taken out on this home.Purchase Details
Home Financials for this Owner
Home Financials are based on the most recent Mortgage that was taken out on this home.Similar Homes in Nashua, NH
Home Values in the Area
Average Home Value in this Area
Purchase History
| Date | Type | Sale Price | Title Company |
|---|---|---|---|
| Warranty Deed | $440,000 | -- | |
| Warranty Deed | -- | None Available | |
| Warranty Deed | $260,000 | -- | |
| Warranty Deed | $260,000 | -- | |
| Deed | $197,000 | -- | |
| Deed | $197,000 | -- |
Mortgage History
| Date | Status | Loan Amount | Loan Type |
|---|---|---|---|
| Open | $410,000 | New Conventional | |
| Previous Owner | $247,000 | Purchase Money Mortgage | |
| Previous Owner | $167,785 | FHA | |
| Previous Owner | $178,062 | Purchase Money Mortgage |
Property History
| Date | Event | Price | Change | Sq Ft Price |
|---|---|---|---|---|
| 07/15/2025 07/15/25 | Sold | $440,000 | -2.0% | $275 / Sq Ft |
| 06/16/2025 06/16/25 | Pending | -- | -- | -- |
| 06/12/2025 06/12/25 | Price Changed | $448,800 | -4.3% | $281 / Sq Ft |
| 05/30/2025 05/30/25 | For Sale | $468,800 | +80.3% | $293 / Sq Ft |
| 10/03/2017 10/03/17 | Sold | $260,000 | 0.0% | $185 / Sq Ft |
| 08/14/2017 08/14/17 | Pending | -- | -- | -- |
| 07/29/2017 07/29/17 | For Sale | $259,900 | -- | $185 / Sq Ft |
Tax History Compared to Growth
Tax History
| Year | Tax Paid | Tax Assessment Tax Assessment Total Assessment is a certain percentage of the fair market value that is determined by local assessors to be the total taxable value of land and additions on the property. | Land | Improvement |
|---|---|---|---|---|
| 2023 | $6,284 | $344,700 | $131,100 | $213,600 |
| 2022 | $6,229 | $344,700 | $131,100 | $213,600 |
| 2021 | $5,601 | $241,200 | $87,400 | $153,800 |
| 2020 | $5,454 | $241,200 | $87,400 | $153,800 |
| 2019 | $5,249 | $241,200 | $87,400 | $153,800 |
| 2018 | $5,116 | $241,200 | $87,400 | $153,800 |
| 2017 | $4,696 | $182,100 | $68,000 | $114,100 |
| 2016 | $4,565 | $182,100 | $68,000 | $114,100 |
| 2015 | $4,467 | $182,100 | $68,000 | $114,100 |
| 2014 | $4,380 | $182,100 | $68,000 | $114,100 |
Agents Affiliated with this Home
-
Jefri Liriano

Seller's Agent in 2025
Jefri Liriano
Liriano Realty
(617) 372-1717
1 in this area
307 Total Sales
-
Nicole Garrity

Buyer's Agent in 2025
Nicole Garrity
EXP Realty
(603) 540-7637
2 in this area
155 Total Sales
-
Sharon Narbonne

Buyer's Agent in 2017
Sharon Narbonne
LAER Realty Partners/Chelmsford
(978) 996-4539
63 Total Sales
Map
Source: PrimeMLS
MLS Number: 4650492
APN: NASH-000049-000000-000149
- 30 Damon Ave
- 24 Cornell Rd
- 12 Autumn Cir
- 25 Juliana Ave
- 113 Concord St
- 2 Gallo Way
- 9 Pearl Ct
- 5 Shoreline Dr Unit 14
- 7 Shoreline Dr Unit 13
- 3 Augustus Cir
- 1 Shoreline Dr Unit 16
- 9 Catalina Ln
- 12 Pearl Ct
- 2 Robyn Ct
- 139 Manchester St
- 15 Bartlett Ave
- 13 Juliana Ave Unit 11
- 10 Todd Rd
- 1 Opal Way Unit 1
- 2 Opal Way Unit 2
