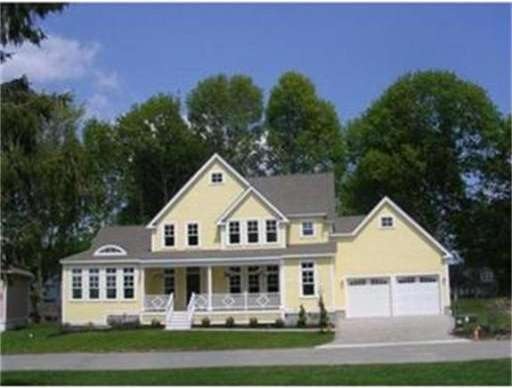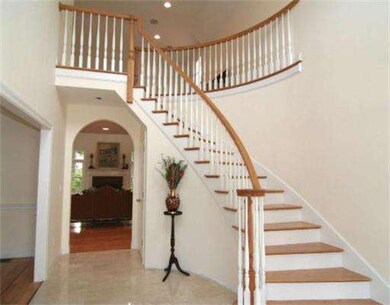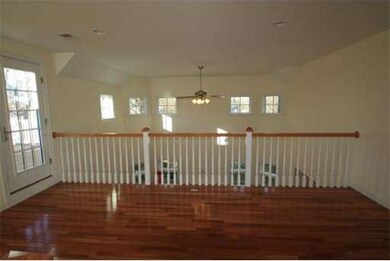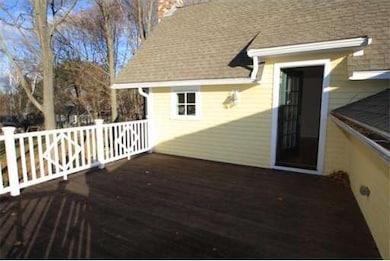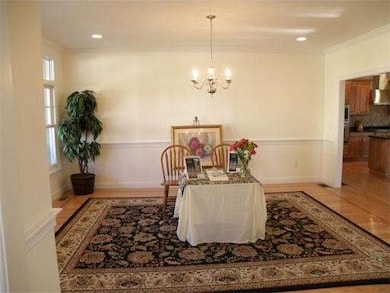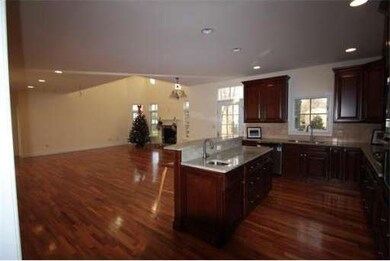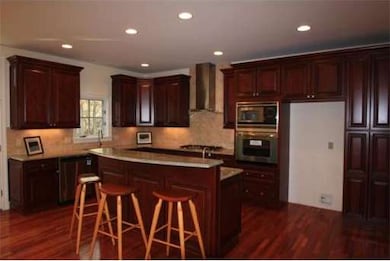
18 Carriage Ln Wakefield, MA 01880
Lakeside NeighborhoodAbout This Home
As of May 2015New Construction on Lake Quannapowitt The home has an open foyer with curved bridal staircase leads to open floor plan of large fireplaced family room and gourmet kitchen with stone backsplash, granite counters and ss appliances. Off the kitchen is a built-in office area. The first floor master suite has marble bath and sunroom. The 2nd floor features loft, roof deck, 3BR &bh.
Last Buyer's Agent
Leigh Ventura
Compass

Home Details
Home Type
Single Family
Est. Annual Taxes
$15,938
Year Built
2012
Lot Details
0
Listing Details
- Lot Description: Paved Drive
- Special Features: None
- Property Sub Type: Detached
- Year Built: 2012
Interior Features
- Has Basement: Yes
- Fireplaces: 1
- Primary Bathroom: Yes
- Number of Rooms: 8
- Electric: 220 Volts
- Energy: Insulated Windows, Insulated Doors, Prog. Thermostat
- Flooring: Tile, Marble, Hardwood
- Insulation: Full, Blown In
- Interior Amenities: Cable Available
- Basement: Full, Finished, Concrete Floor
- Bedroom 2: Second Floor, 15X17
- Bedroom 3: Second Floor, 14X16
- Bedroom 4: Second Floor, 14X16
- Bathroom #1: First Floor, 11X12
- Bathroom #2: First Floor
- Bathroom #3: Second Floor, 8X12
- Kitchen: First Floor, 18X18
- Laundry Room: First Floor
- Master Bedroom: First Floor, 16X20
- Master Bedroom Description: Flooring - Hardwood, Closet - Walk-in, Ceiling Fan(s), Ceiling - Cathedral, Bathroom - Full, Bathroom - Double Vanity/Sink, French Doors, Cable Hookup, Recessed Lighting
- Dining Room: First Floor, 16X17
- Family Room: First Floor, 17X23
Exterior Features
- Construction: Frame
- Exterior: Clapboard
- Exterior Features: Porch, Patio, Sprinkler System, Screens, Professional Landscaping, Deck - Roof
- Foundation: Poured Concrete
Garage/Parking
- Garage Parking: Attached, Garage Door Opener
- Garage Spaces: 2
- Parking: Off-Street, Paved Driveway
- Parking Spaces: 4
Utilities
- Heat Zones: 2
- Hot Water: Natural Gas
- Utility Connections: for Gas Range, for Electric Oven, for Electric Dryer, Washer Hookup, Icemaker Connection
Similar Homes in the area
Home Values in the Area
Average Home Value in this Area
Mortgage History
| Date | Status | Loan Amount | Loan Type |
|---|---|---|---|
| Closed | $800,000 | Purchase Money Mortgage |
Property History
| Date | Event | Price | Change | Sq Ft Price |
|---|---|---|---|---|
| 05/15/2015 05/15/15 | Sold | $985,000 | 0.0% | $275 / Sq Ft |
| 04/13/2015 04/13/15 | Pending | -- | -- | -- |
| 04/06/2015 04/06/15 | Off Market | $985,000 | -- | -- |
| 03/11/2015 03/11/15 | Price Changed | $1,025,000 | -2.4% | $286 / Sq Ft |
| 03/11/2015 03/11/15 | Price Changed | $1,050,000 | 0.0% | $293 / Sq Ft |
| 11/04/2014 11/04/14 | Price Changed | $1,050,000 | -4.5% | $293 / Sq Ft |
| 10/03/2014 10/03/14 | For Sale | $1,100,000 | +10.0% | $307 / Sq Ft |
| 03/07/2013 03/07/13 | Sold | $1,000,000 | +0.5% | $200 / Sq Ft |
| 02/18/2013 02/18/13 | Pending | -- | -- | -- |
| 01/28/2013 01/28/13 | For Sale | $995,000 | -0.5% | $199 / Sq Ft |
| 01/27/2013 01/27/13 | Off Market | $1,000,000 | -- | -- |
| 01/02/2013 01/02/13 | Price Changed | $995,000 | -6.9% | $199 / Sq Ft |
| 12/12/2012 12/12/12 | For Sale | $1,069,000 | -- | $213 / Sq Ft |
Tax History Compared to Growth
Tax History
| Year | Tax Paid | Tax Assessment Tax Assessment Total Assessment is a certain percentage of the fair market value that is determined by local assessors to be the total taxable value of land and additions on the property. | Land | Improvement |
|---|---|---|---|---|
| 2025 | $15,938 | $1,404,200 | $334,900 | $1,069,300 |
| 2024 | $15,337 | $1,363,300 | $325,100 | $1,038,200 |
| 2023 | $14,925 | $1,272,400 | $303,400 | $969,000 |
| 2022 | $13,996 | $1,136,000 | $270,900 | $865,100 |
| 2021 | $12,365 | $971,300 | $262,300 | $709,000 |
| 2020 | $12,404 | $971,300 | $262,300 | $709,000 |
| 2019 | $12,462 | $971,300 | $262,300 | $709,000 |
| 2018 | $12,578 | $971,300 | $262,300 | $709,000 |
| 2017 | $12,656 | $971,300 | $262,300 | $709,000 |
| 2016 | $13,112 | $972,000 | $262,300 | $709,700 |
| 2015 | $13,103 | $972,000 | $262,300 | $709,700 |
| 2014 | -- | $972,000 | $262,300 | $709,700 |
Agents Affiliated with this Home
-
L
Seller's Agent in 2015
Leigh Ventura
Compass
-
S
Buyer's Agent in 2015
Susan Johnson
Barrett Sotheby's International Realty
-
Rose Preece

Seller's Agent in 2013
Rose Preece
Rose Real Estate
(508) 633-7360
7 Total Sales
Map
Source: MLS Property Information Network (MLS PIN)
MLS Number: 71464472
APN: WAKE-000014A-000004-C000000-L000008
- 29 Cordis St
- 45 Aborn Ave
- 50 Quannapowitt Pkwy
- 47 Aborn Ave
- 8 Fielding St
- 36 Bay State Rd
- 117 Salem St
- 26 Harvest Rd
- 34 Torre St
- 36 Salem St
- 261 Salem St Unit 4
- 57 Edward Ave
- 18 Libby Ave
- 107 Vernon St Unit D
- 37 Elmcrest Rd
- 12 Houston St
- 38 Edward Ave
- 26 Johanna Dr
- 4 Mcdonald Farm Rd
- 9 New Meadow Rd
