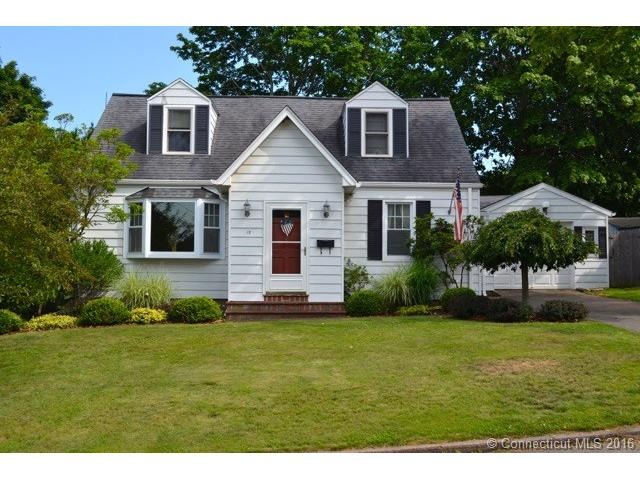
18 Carroll St West Haven, CT 06516
West Shore NeighborhoodEstimated Value: $324,258 - $376,000
Highlights
- Open Floorplan
- Deck
- No HOA
- Cape Cod Architecture
- Attic
- Thermal Windows
About This Home
As of August 2016West Shore! Beautiful inside and out describes this Classic 3 BR, 1.1 Bath Cape in desired location on quiet cul-de-sac! Cooking is a pleasure in this Designer Kitchen with Granite Counters, SS Appliances and Gorgeous Cabinets! It fully opens to the spacious Dining Room with a Custom Built-in Hutch! Formal Living Room offers a Beautiful Bay Window! Extra 200 sf not included in sf- Lower Level has a spacious Family/Bonus Room. Enjoy a fully fenced level yard with both patio and ground level deck. Great house for entertaining. 1 Car Garage, Foyer, Breezeway, CA, Gas heat, Walk to beach and more!
Last Agent to Sell the Property
RE/MAX Right Choice License #RES.0771045 Listed on: 06/20/2016

Home Details
Home Type
- Single Family
Est. Annual Taxes
- $3,865
Year Built
- Built in 1950
Lot Details
- 5,998 Sq Ft Lot
- Cul-De-Sac
Home Design
- Cape Cod Architecture
- Aluminum Siding
Interior Spaces
- 1,152 Sq Ft Home
- Open Floorplan
- Thermal Windows
- Entrance Foyer
- Partially Finished Basement
- Basement Fills Entire Space Under The House
- Storage In Attic
Kitchen
- Oven or Range
- Microwave
- Dishwasher
Bedrooms and Bathrooms
- 3 Bedrooms
Laundry
- Dryer
- Washer
Home Security
- Home Security System
- Storm Doors
Parking
- 1 Car Attached Garage
- Parking Deck
- Driveway
Outdoor Features
- Deck
- Patio
- Shed
- Breezeway
Schools
- Edith E. Mackrille Elementary School
- Harry M. Bailey Middle School
- West Haven High School
Utilities
- Central Air
- Heating System Uses Natural Gas
- Cable TV Available
Community Details
- No Home Owners Association
Ownership History
Purchase Details
Home Financials for this Owner
Home Financials are based on the most recent Mortgage that was taken out on this home.Purchase Details
Home Financials for this Owner
Home Financials are based on the most recent Mortgage that was taken out on this home.Purchase Details
Home Financials for this Owner
Home Financials are based on the most recent Mortgage that was taken out on this home.Similar Homes in the area
Home Values in the Area
Average Home Value in this Area
Purchase History
| Date | Buyer | Sale Price | Title Company |
|---|---|---|---|
| Murphy Sean | $217,000 | -- | |
| Asarisi 3Rd Charles P | $200,000 | -- | |
| Cacavollia Glenn D | $129,900 | -- | |
| Murphy Sean | $217,000 | -- | |
| Asarisi 3Rd Charles P | $200,000 | -- | |
| Cacavollia Glenn D | $129,900 | -- |
Mortgage History
| Date | Status | Borrower | Loan Amount |
|---|---|---|---|
| Previous Owner | Cacavollia Glenn D | $197,960 | |
| Previous Owner | Cacavollia Glenn D | $127,890 |
Property History
| Date | Event | Price | Change | Sq Ft Price |
|---|---|---|---|---|
| 08/23/2016 08/23/16 | Sold | $227,000 | +0.9% | $197 / Sq Ft |
| 07/01/2016 07/01/16 | Pending | -- | -- | -- |
| 06/20/2016 06/20/16 | For Sale | $224,900 | -- | $195 / Sq Ft |
Tax History Compared to Growth
Tax History
| Year | Tax Paid | Tax Assessment Tax Assessment Total Assessment is a certain percentage of the fair market value that is determined by local assessors to be the total taxable value of land and additions on the property. | Land | Improvement |
|---|---|---|---|---|
| 2024 | $6,259 | $133,560 | $49,000 | $84,560 |
| 2023 | $6,024 | $133,560 | $49,000 | $84,560 |
| 2022 | $5,915 | $133,560 | $49,000 | $84,560 |
| 2021 | $5,915 | $133,560 | $49,000 | $84,560 |
| 2020 | $5,917 | $121,730 | $44,800 | $76,930 |
| 2019 | $5,728 | $121,730 | $44,800 | $76,930 |
| 2018 | $5,647 | $121,730 | $44,800 | $76,930 |
| 2017 | $5,495 | $121,730 | $44,800 | $76,930 |
| 2016 | $5,434 | $121,730 | $44,800 | $76,930 |
| 2015 | $4,933 | $123,690 | $49,770 | $73,920 |
| 2014 | $4,933 | $123,690 | $49,770 | $73,920 |
Agents Affiliated with this Home
-
Renee Mascia

Seller's Agent in 2016
Renee Mascia
RE/MAX
(203) 627-8552
3 in this area
203 Total Sales
-
Christina Derose - Orange

Buyer's Agent in 2016
Christina Derose - Orange
Coldwell Banker Realty
(203) 804-6674
Map
Source: SmartMLS
MLS Number: N10145209
APN: WHAV-000020-000071
- 20 Woodlawn St
- 84 Hickory St
- 134 Painter Ave
- 40 Sorenson Rd
- 662 Jones Hill Rd
- 386 Platt Ave
- 137 Harding Ave
- 96 Harding Ave
- 97 Richmond Ave
- 128 Grove Place
- 92 Lake Ave
- 67 Prospect Ave
- 94 Prospect Ave
- 45 Prospect Ave
- 45 Arlington St
- 51 Woody Ln
- 102 Dawson Ave
- 330 Savin Ave Unit 47
- 920 Ocean Ave Unit A3
- 325 Savin Ave
