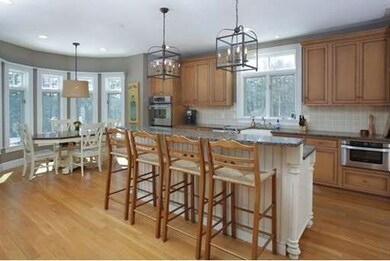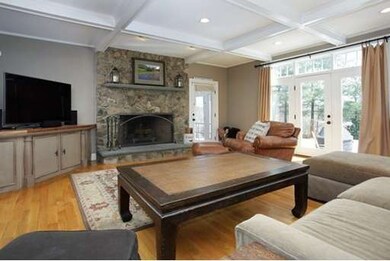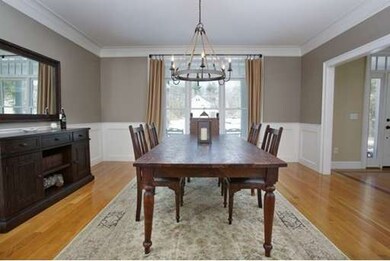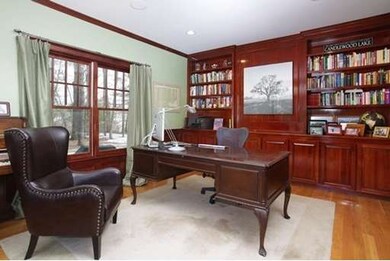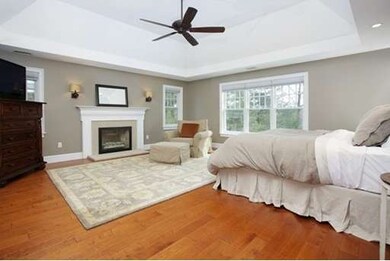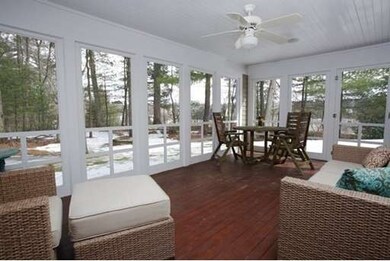
18 Catherines Farm Rd Wayland, MA 01778
About This Home
As of June 2015Spacious and bright open concept Colonial offers over 6000 sf of living space. Solid craftsmanship with high end materials is perfect for entertaining and everyday living. Beautifully sited on 1.2 acres of manicured grounds at the end of a cul de sac, this home features a chefs kitchen with oversized island, granite counters and high end appliances and circular eating area that opens to a family room with coffered ceiling, custom built-ins and stone fireplace. Other first floor amenities include a formal living room, gracious formal dining room and private office. The lux master has a fireplace, spa bath retreat and cedar walk in closet. Four additional bedrooms, two full baths and a walk in laundry complete the second floor. The finished lower level contains a large playroom, exercise room, media room, office, wine room and half bath. Other features include a screened in porch, blue stone patio, front and back staircases, french doors, 3 car garage and walk up attic.
Home Details
Home Type
Single Family
Est. Annual Taxes
$32,104
Year Built
1999
Lot Details
0
Listing Details
- Lot Description: Wooded, Paved Drive
- Other Agent: 2.50
- Special Features: None
- Property Sub Type: Detached
- Year Built: 1999
Interior Features
- Appliances: Wall Oven, Dishwasher, Countertop Range, Refrigerator, Freezer, Refrigerator - Wine Storage
- Fireplaces: 2
- Has Basement: Yes
- Fireplaces: 2
- Primary Bathroom: Yes
- Number of Rooms: 10
- Amenities: Public Transportation, Shopping, Golf Course
- Electric: Circuit Breakers, 200 Amps
- Energy: Prog. Thermostat
- Flooring: Wall to Wall Carpet, Hardwood
- Insulation: Fiberglass
- Interior Amenities: Central Vacuum
- Basement: Full
- Bedroom 2: Second Floor, 16X14
- Bedroom 3: Second Floor, 18X17
- Bedroom 4: Second Floor, 14X14
- Bedroom 5: Second Floor, 24X22
- Bathroom #1: First Floor
- Bathroom #2: Second Floor
- Bathroom #3: Second Floor
- Kitchen: First Floor, 20X17
- Laundry Room: Second Floor
- Living Room: First Floor, 18X14
- Master Bedroom: Second Floor, 20X20
- Master Bedroom Description: Bathroom - Full, Fireplace, Ceiling - Cathedral, Closet - Walk-in, Closet - Cedar, Flooring - Hardwood, Hot Tub / Spa
- Dining Room: First Floor, 17X16
- Family Room: First Floor, 24X20
Exterior Features
- Roof: Asphalt/Fiberglass Shingles
- Construction: Frame
- Exterior: Wood
- Exterior Features: Porch - Screened, Patio, Professional Landscaping, Sprinkler System
- Foundation: Poured Concrete
Garage/Parking
- Garage Parking: Attached, Garage Door Opener
- Garage Spaces: 3
- Parking: Off-Street, Paved Driveway
- Parking Spaces: 8
Utilities
- Cooling: Central Air
- Heating: Forced Air, Gas
- Cooling Zones: 3
- Heat Zones: 3
- Utility Connections: for Gas Range
Schools
- Elementary School: Claypit Hill
- Middle School: Wayland Middle
- High School: Wayland High
Lot Info
- Assessor Parcel Number: M:04 P:119
Ownership History
Purchase Details
Home Financials for this Owner
Home Financials are based on the most recent Mortgage that was taken out on this home.Purchase Details
Home Financials for this Owner
Home Financials are based on the most recent Mortgage that was taken out on this home.Purchase Details
Home Financials for this Owner
Home Financials are based on the most recent Mortgage that was taken out on this home.Similar Homes in Wayland, MA
Home Values in the Area
Average Home Value in this Area
Purchase History
| Date | Type | Sale Price | Title Company |
|---|---|---|---|
| Not Resolvable | $1,419,150 | -- | |
| Quit Claim Deed | -- | -- | |
| Not Resolvable | $1,082,500 | -- |
Mortgage History
| Date | Status | Loan Amount | Loan Type |
|---|---|---|---|
| Open | $745,000 | Stand Alone Refi Refinance Of Original Loan | |
| Closed | $840,000 | Purchase Money Mortgage | |
| Closed | $295,000 | Credit Line Revolving | |
| Previous Owner | $950,000 | Purchase Money Mortgage | |
| Previous Owner | $940,000 | Adjustable Rate Mortgage/ARM | |
| Previous Owner | $920,125 | Purchase Money Mortgage | |
| Previous Owner | $750,000 | No Value Available | |
| Previous Owner | $249,900 | No Value Available | |
| Previous Owner | $550,000 | No Value Available | |
| Previous Owner | $600,000 | No Value Available |
Property History
| Date | Event | Price | Change | Sq Ft Price |
|---|---|---|---|---|
| 06/23/2015 06/23/15 | Sold | $1,419,150 | 0.0% | $275 / Sq Ft |
| 04/28/2015 04/28/15 | Pending | -- | -- | -- |
| 04/08/2015 04/08/15 | Off Market | $1,419,150 | -- | -- |
| 04/01/2015 04/01/15 | For Sale | $1,450,000 | +33.9% | $281 / Sq Ft |
| 04/18/2012 04/18/12 | Sold | $1,082,500 | -9.8% | $210 / Sq Ft |
| 02/27/2012 02/27/12 | Pending | -- | -- | -- |
| 01/05/2012 01/05/12 | For Sale | $1,199,999 | -- | $232 / Sq Ft |
Tax History Compared to Growth
Tax History
| Year | Tax Paid | Tax Assessment Tax Assessment Total Assessment is a certain percentage of the fair market value that is determined by local assessors to be the total taxable value of land and additions on the property. | Land | Improvement |
|---|---|---|---|---|
| 2025 | $32,104 | $2,054,000 | $661,700 | $1,392,300 |
| 2024 | $30,410 | $1,959,400 | $630,200 | $1,329,200 |
| 2023 | $28,167 | $1,691,700 | $572,700 | $1,119,000 |
| 2022 | $27,822 | $1,516,200 | $474,200 | $1,042,000 |
| 2021 | $8,447 | $1,473,200 | $431,200 | $1,042,000 |
| 2020 | $26,164 | $1,473,200 | $431,200 | $1,042,000 |
| 2019 | $25,462 | $1,392,900 | $410,800 | $982,100 |
| 2018 | $25,058 | $1,389,800 | $410,800 | $979,000 |
| 2017 | $24,416 | $1,346,000 | $398,000 | $948,000 |
| 2016 | $20,794 | $1,199,200 | $407,000 | $792,200 |
| 2015 | -- | $1,138,400 | $407,000 | $731,400 |
Agents Affiliated with this Home
-
Denise Mosher

Seller's Agent in 2015
Denise Mosher
Coldwell Banker Realty - Weston
(781) 267-5750
14 in this area
164 Total Sales
-
Eileen Balicki

Buyer's Agent in 2015
Eileen Balicki
Advisors Living - Weston
(617) 686-3639
31 in this area
60 Total Sales
-
Debi Benoit

Seller's Agent in 2012
Debi Benoit
William Raveis R.E. & Home Services
(617) 962-9292
1 in this area
119 Total Sales
Map
Source: MLS Property Information Network (MLS PIN)
MLS Number: 71809873
APN: WAYL-000004-000000-000119
- 8 Sandy Hill Rd
- 244 Lincoln Rd
- 17 Longmeadow Rd
- 93 Old Sudbury Rd
- 236 Lincoln Rd
- 51 Moore Rd
- 8 Mina Way
- 2 Betts Way
- 4 Betts Way
- 33 Lilli Way (Lot2)
- Lot 9 Sailaway Ln
- Lot 5 Sailaway Ln
- Lot 4 Sailaway Ln
- 27 Firefly Point Unit 27
- 0 Elm Unit 73282184
- 33 Old Concord Rd
- 941 Concord Rd
- 51 Todd Pond Rd
- 43 Old Concord Rd
- 50 3 Ponds Rd

