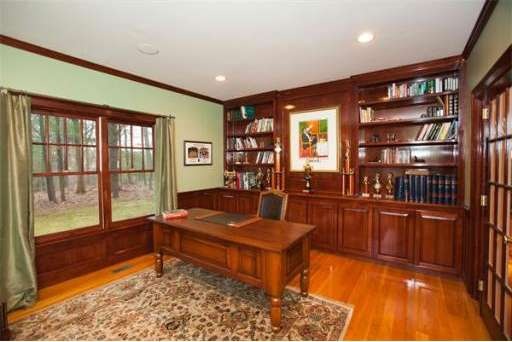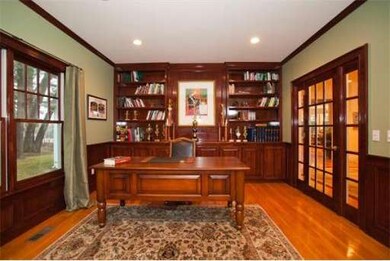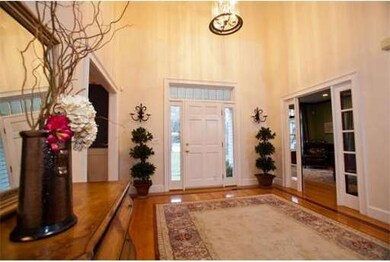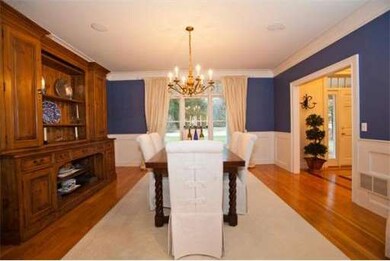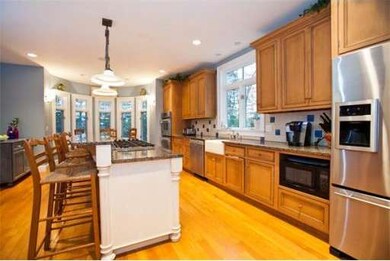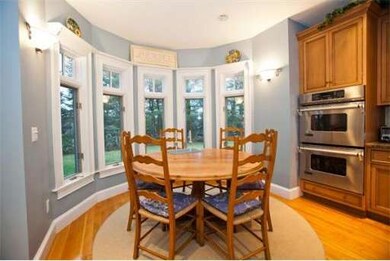18 Catherines Farm Rd Wayland, MA 01778
About This Home
As of June 2015Spacious center-entrance Colonial at end of cul-de-sac with level acre+ lot. Fabulous open floor plan. Gourmet kitchen has granite countertops and beautiful circular eat-in area overlooking professionally landscaped private backyard. Kitchen opens to family room with coffered ceiling and large stone hearth fireplace, steps down to 3 season screened porch. First floor study with custom built-ins and gracious formal dining room. Master suite with spa-like bath and cedar walk-in closet.
Ownership History
Purchase Details
Home Financials for this Owner
Home Financials are based on the most recent Mortgage that was taken out on this home.Purchase Details
Home Financials for this Owner
Home Financials are based on the most recent Mortgage that was taken out on this home.Purchase Details
Home Financials for this Owner
Home Financials are based on the most recent Mortgage that was taken out on this home.Map
Home Details
Home Type
Single Family
Est. Annual Taxes
$32,104
Year Built
1999
Lot Details
0
Listing Details
- Lot Description: Wooded, Paved Drive, Level
- Special Features: None
- Property Sub Type: Detached
- Year Built: 1999
Interior Features
- Has Basement: Yes
- Fireplaces: 2
- Number of Rooms: 10
- Amenities: Walk/Jog Trails
- Electric: 200 Amps
- Energy: Prog. Thermostat
- Flooring: Wood, Wall to Wall Carpet, Concrete, Hardwood
- Insulation: Full
- Interior Amenities: Central Vacuum, Security System, Cable Available, Walk-up Attic, French Doors
- Basement: Full, Finished
- Bedroom 2: Second Floor, 14X16
- Bedroom 3: Second Floor, 17X18
- Bedroom 4: Second Floor, 14X14
- Bedroom 5: Second Floor, 22X24
- Bathroom #1: First Floor
- Bathroom #2: Second Floor
- Bathroom #3: Second Floor
- Kitchen: First Floor, 17X20
- Laundry Room: Second Floor, 12X13
- Living Room: First Floor, 20X24
- Master Bedroom: Second Floor, 20X20
- Master Bedroom Description: Full Bath, Fireplace, Cathedral Ceils, Walk-in Closet, Cedar Closet, Wall to Wall Carpet, Hot Tub/Spa
- Dining Room: First Floor, 17X16
- Family Room: First Floor, 14X18
Exterior Features
- Construction: Frame
- Exterior: Shingles, Wood
- Exterior Features: Porch - Screened, Patio, Gutters, Prof. Landscape, Sprinkler System
- Foundation: Poured Concrete
Garage/Parking
- Garage Parking: Attached, Garage Door Opener
- Garage Spaces: 3
- Parking: Paved Driveway
- Parking Spaces: 8
Utilities
- Cooling Zones: 2
- Heat Zones: 2
- Hot Water: Natural Gas
- Utility Connections: for Gas Range, for Gas Oven, for Gas Dryer, Washer Hookup
Condo/Co-op/Association
- HOA: No
Home Values in the Area
Average Home Value in this Area
Purchase History
| Date | Type | Sale Price | Title Company |
|---|---|---|---|
| Not Resolvable | $1,419,150 | -- | |
| Quit Claim Deed | -- | -- | |
| Not Resolvable | $1,082,500 | -- |
Mortgage History
| Date | Status | Loan Amount | Loan Type |
|---|---|---|---|
| Open | $745,000 | Stand Alone Refi Refinance Of Original Loan | |
| Closed | $840,000 | Purchase Money Mortgage | |
| Closed | $295,000 | Credit Line Revolving | |
| Previous Owner | $950,000 | Purchase Money Mortgage | |
| Previous Owner | $940,000 | Adjustable Rate Mortgage/ARM | |
| Previous Owner | $920,125 | Purchase Money Mortgage | |
| Previous Owner | $750,000 | No Value Available | |
| Previous Owner | $249,900 | No Value Available | |
| Previous Owner | $550,000 | No Value Available | |
| Previous Owner | $600,000 | No Value Available |
Property History
| Date | Event | Price | Change | Sq Ft Price |
|---|---|---|---|---|
| 06/23/2015 06/23/15 | Sold | $1,419,150 | 0.0% | $275 / Sq Ft |
| 04/28/2015 04/28/15 | Pending | -- | -- | -- |
| 04/08/2015 04/08/15 | Off Market | $1,419,150 | -- | -- |
| 04/01/2015 04/01/15 | For Sale | $1,450,000 | +33.9% | $281 / Sq Ft |
| 04/18/2012 04/18/12 | Sold | $1,082,500 | -9.8% | $210 / Sq Ft |
| 02/27/2012 02/27/12 | Pending | -- | -- | -- |
| 01/05/2012 01/05/12 | For Sale | $1,199,999 | -- | $232 / Sq Ft |
Tax History
| Year | Tax Paid | Tax Assessment Tax Assessment Total Assessment is a certain percentage of the fair market value that is determined by local assessors to be the total taxable value of land and additions on the property. | Land | Improvement |
|---|---|---|---|---|
| 2025 | $32,104 | $2,054,000 | $661,700 | $1,392,300 |
| 2024 | $30,410 | $1,959,400 | $630,200 | $1,329,200 |
| 2023 | $28,167 | $1,691,700 | $572,700 | $1,119,000 |
| 2022 | $27,822 | $1,516,200 | $474,200 | $1,042,000 |
| 2021 | $8,447 | $1,473,200 | $431,200 | $1,042,000 |
| 2020 | $26,164 | $1,473,200 | $431,200 | $1,042,000 |
| 2019 | $25,462 | $1,392,900 | $410,800 | $982,100 |
| 2018 | $25,058 | $1,389,800 | $410,800 | $979,000 |
| 2017 | $24,416 | $1,346,000 | $398,000 | $948,000 |
| 2016 | $20,794 | $1,199,200 | $407,000 | $792,200 |
| 2015 | -- | $1,138,400 | $407,000 | $731,400 |
Source: MLS Property Information Network (MLS PIN)
MLS Number: 71324066
APN: WAYL-000004-000000-000119
- 28 York Rd
- 79 Oxbow Rd
- 26 Red Barn Rd
- 24 Red Barn Rd
- 54 Red Barn Rd
- 53 Red Barn Rd
- 236 Aspen Cir
- 116 Lincoln Rd
- 21 Birchwood Ln
- 227 Concord Rd
- 93 Old Sudbury Rd
- 236 Lincoln Rd
- 19 Hickory Hill Rd
- 72 Moore Rd
- 7 Spruce Tree Ln
- 214 Glezen Ln
- 41 Stonehedge Rd
- 33 Lilli Way (Lot2)
- 50 Laurie's Ln
- Lot 9 Sailaway Ln
