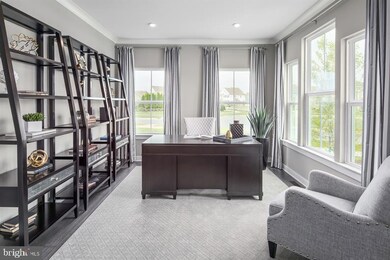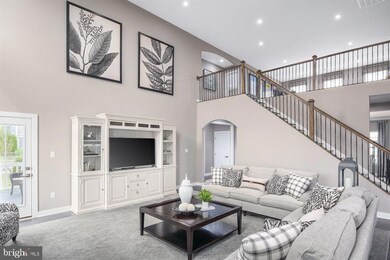
18 Cathy Way Mechanicsburg, PA 17050
Silver Spring NeighborhoodEstimated payment $6,588/month
Highlights
- New Construction
- 0.75 Acre Lot
- Recreation Room
- Silver Spring Elementary School Rated A
- Craftsman Architecture
- 1 Fireplace
About This Home
RIDGE HILL LANDING offers estate sized single-family homes in the Cumberland Valley School District, just minutes to Carlisle Pike & I-83. The VERSAILLES, an ESTATE floor plan can have up to 7BR/5.5BA and combines classic style with modern design. The light-filled foyer welcomes you toward a formal dining room and a living room, which can become a study with the addition of French doors. The 2-story family room flows into the dinette and gourmet kitchen, with its large island and easy access to the 2- or 3-car garage. A 1st floor bedroom with full bath provides main-level comfort. Upstairs, a loft leads to 2 large bedrooms and a full bath. The luxury primary suite features dual walk-in closets, a sitting area, and dual vanities. INCLUDED is a finished basement giving the home a total 5,355 sq. ft. of living space! And, $15,000 Flex Cash is being offered with the use of Seller's preferred Lender!!! So schedule your appointment today to see all that Ridge Hill Landing has to offer and come home to the VERSAILLES. Customize with your options. Other floorplans and homesites are available. Photos are representative only.
Home Details
Home Type
- Single Family
HOA Fees
- $52 Monthly HOA Fees
Parking
- 2 Car Attached Garage
- Side Facing Garage
- Garage Door Opener
- Driveway
Home Design
- New Construction
- Craftsman Architecture
- Brick Exterior Construction
- Vinyl Siding
- Concrete Perimeter Foundation
Interior Spaces
- Property has 3 Levels
- 1 Fireplace
- Mud Room
- Entrance Foyer
- Family Room
- Sitting Room
- Dining Room
- Den
- Recreation Room
- Loft
- Storage Room
- Laundry Room
Bedrooms and Bathrooms
- En-Suite Primary Bedroom
Partially Finished Basement
- Basement Fills Entire Space Under The House
- Walk-Up Access
Schools
- Cumberland Valley High School
Utilities
- Forced Air Heating and Cooling System
- Tankless Water Heater
Additional Features
- Doors with lever handles
- Porch
- 0.75 Acre Lot
Community Details
- $250 Capital Contribution Fee
- Built by RYAN HOMES
- Ridge Hill Landing Subdivision, Versailles Floorplan
Listing and Financial Details
- Tax Lot BLWRH0034
Map
Home Values in the Area
Average Home Value in this Area
Property History
| Date | Event | Price | Change | Sq Ft Price |
|---|---|---|---|---|
| 11/22/2024 11/22/24 | Pending | -- | -- | -- |
| 11/22/2024 11/22/24 | For Sale | $998,700 | -- | $178 / Sq Ft |
Similar Homes in Mechanicsburg, PA
Source: Bright MLS
MLS Number: PACB2037218
- 10 Victory Cir
- 14 Victory Cir
- 12 Victory Cir
- 20 Cathy Way
- 28 Ridge Blvd
- 24 Ridge Blvd
- 122 Silver Cir Unit DEVONSHIRE
- 122 Silver Cir Unit HAWTHORNE
- 0 Northwatch Ln
- 121 Rich Valley Rd
- 9 Beechcliff Dr
- 87 Margaret Dr
- 134 Grayhawk Way S
- 253 Willow Mill Park Rd
- 409 Venice Ave
- 40 Key Largo Dr
- 41 Cherry Ln
- 269 Country Club Rd
- 82 Linda Dr Unit 17
- 82 Linda Dr Unit 2






