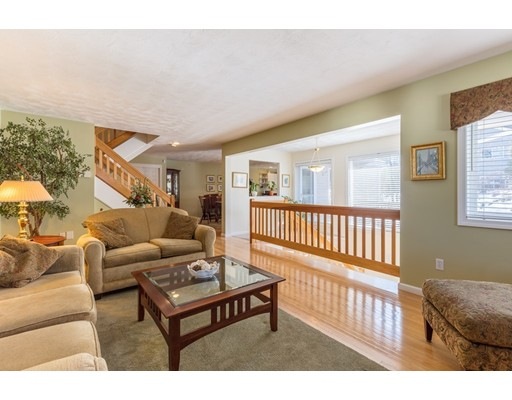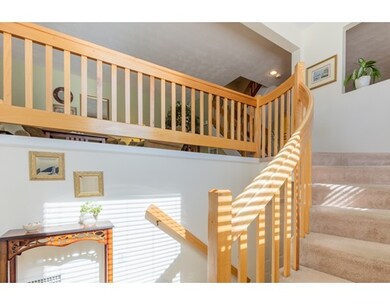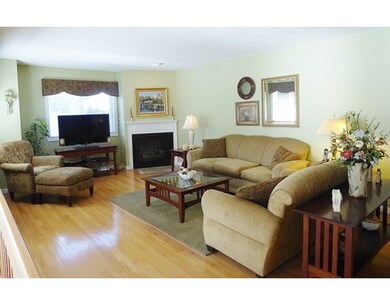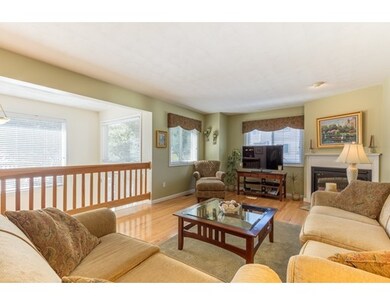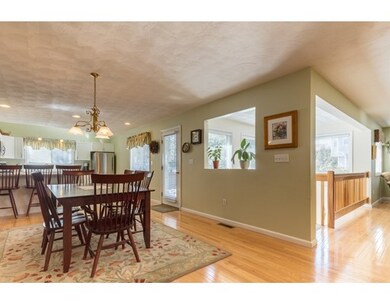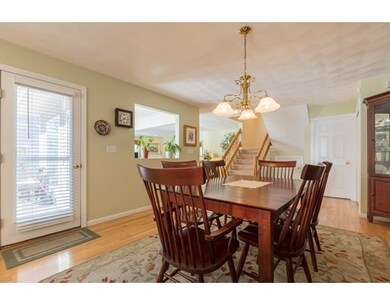
18 Cavendish Cir Unit 18 Salem, MA 01970
Highland Avenue NeighborhoodAbout This Home
As of July 2024Spectacular custom built "Super Coach" Townhouse at the Green Dolphin Village! A glass french door entry invites you to a ceramic tiled foyer w/vaulted ceilings & a curved stairway to the spacious open concept living room w/gas fireplace & picture windows, large dining room, half bath, a gourmet style skylit kitchen w/cathedral ceilings & access to the e-large custom deck overlooking the private yard area. Enter the grand master suite through dbl doors to cathedral ceilings, gas fireplace, private sitting area, walk in closet & a spa like bath w/jacuzzi tub, a generous size 2nd bedroom w/cathedral ceiling, dbl closet, full bath & then on to the skylit loft area. The lower level offers an x-large family room w/plenty of windows, a laundry/utility room & access to an x-deep garage w/lots of storage space.!LOCATION!! Tucked away in a private setting w/one of the largest yard areas in the complex! Plenty of privacy! Close to major routes, shopping, train,schools,etc. A MUST SEE
Ownership History
Purchase Details
Home Financials for this Owner
Home Financials are based on the most recent Mortgage that was taken out on this home.Purchase Details
Home Financials for this Owner
Home Financials are based on the most recent Mortgage that was taken out on this home.Purchase Details
Map
Property Details
Home Type
Condominium
Est. Annual Taxes
$6,913
Year Built
1999
Lot Details
0
Listing Details
- Unit Level: 1
- Unit Placement: End, Corner, Front
- Property Type: Condominium/Co-Op
- CC Type: Condo
- Style: Townhouse
- Other Agent: 1.00
- Year Round: Yes
- Year Built Description: Approximate
- Special Features: None
- Property Sub Type: Condos
- Year Built: 1999
Interior Features
- Has Basement: Yes
- Fireplaces: 2
- Primary Bathroom: Yes
- Number of Rooms: 8
- Amenities: Public Transportation, Shopping, Park, Walk/Jog Trails, Golf Course, Medical Facility, Laundromat, Conservation Area, Highway Access, House of Worship, Marina, Private School, Public School, T-Station, University
- Electric: Circuit Breakers
- Energy: Insulated Windows, Insulated Doors, Storm Doors
- Flooring: Wood, Tile, Wall to Wall Carpet, Hardwood
- Insulation: Full
- Interior Amenities: Central Vacuum, Cable Available, French Doors
- Bedroom 2: Second Floor, 14X14
- Kitchen: First Floor, 14X14
- Laundry Room: Basement, 9X8
- Living Room: First Floor, 23X14
- Master Bedroom: Second Floor, 16X13
- Master Bedroom Description: Bathroom - Full, Fireplace, Ceiling - Cathedral, Ceiling Fan(s), Flooring - Wall to Wall Carpet, Hot Tub / Spa, French Doors, Cable Hookup, Double Vanity
- Dining Room: First Floor, 21X14
- Family Room: Basement, 18X15
- No Bedrooms: 2
- Full Bathrooms: 2
- Half Bathrooms: 1
- Oth1 Room Name: Loft
- Oth1 Dimen: 12X6
- Oth1 Dscrp: Skylight, Ceiling - Cathedral, Closet/Cabinets - Custom Built, Flooring - Wall to Wall Carpet
- Oth1 Level: Third Floor
- No Living Levels: 4
- Main Lo: C95243
- Main So: K95001
Exterior Features
- Construction: Frame
- Exterior: Shingles, Wood
- Exterior Unit Features: Deck, Gutters
- Beach Ownership: Public
Garage/Parking
- Garage Parking: Attached, Under, Garage Door Opener, Storage, Deeded
- Garage Spaces: 2
- Parking: Off-Street, Assigned, Improved Driveway, Paved Driveway
- Parking Spaces: 2
Utilities
- Cooling Zones: 1
- Heat Zones: 2
- Hot Water: Natural Gas
- Utility Connections: for Gas Range, for Electric Dryer, Washer Hookup
- Sewer: City/Town Sewer
- Water: City/Town Water
Condo/Co-op/Association
- Condominium Name: Green Dolphin
- Association Fee Includes: Master Insurance, Exterior Maintenance, Road Maintenance, Landscaping, Snow Removal, Refuse Removal, Reserve Funds
- Management: Professional - Off Site
- Pets Allowed: Yes
- No Units: 112
- Unit Building: 18
Fee Information
- Fee Interval: Monthly
Lot Info
- Zoning: R
- Lot: 828
Multi Family
- Sq Ft Incl Bsmt: Yes
Similar Homes in the area
Home Values in the Area
Average Home Value in this Area
Purchase History
| Date | Type | Sale Price | Title Company |
|---|---|---|---|
| Condominium Deed | $727,500 | None Available | |
| Condominium Deed | $727,500 | None Available | |
| Not Resolvable | $430,000 | -- | |
| Deed | $365,650 | -- | |
| Deed | $365,650 | -- |
Mortgage History
| Date | Status | Loan Amount | Loan Type |
|---|---|---|---|
| Open | $632,925 | Purchase Money Mortgage | |
| Closed | $632,925 | Purchase Money Mortgage | |
| Previous Owner | $344,000 | New Conventional | |
| Previous Owner | $42,000 | No Value Available | |
| Previous Owner | $312,500 | No Value Available |
Property History
| Date | Event | Price | Change | Sq Ft Price |
|---|---|---|---|---|
| 07/08/2024 07/08/24 | Sold | $727,500 | +4.1% | $259 / Sq Ft |
| 05/14/2024 05/14/24 | Pending | -- | -- | -- |
| 05/11/2024 05/11/24 | For Sale | $699,000 | +62.6% | $249 / Sq Ft |
| 06/15/2017 06/15/17 | Sold | $430,000 | +1.2% | $153 / Sq Ft |
| 04/04/2017 04/04/17 | Pending | -- | -- | -- |
| 03/23/2017 03/23/17 | For Sale | $424,900 | -- | $151 / Sq Ft |
Tax History
| Year | Tax Paid | Tax Assessment Tax Assessment Total Assessment is a certain percentage of the fair market value that is determined by local assessors to be the total taxable value of land and additions on the property. | Land | Improvement |
|---|---|---|---|---|
| 2025 | $6,913 | $609,600 | $0 | $609,600 |
| 2024 | $6,612 | $569,000 | $0 | $569,000 |
| 2023 | $6,019 | $481,100 | $0 | $481,100 |
| 2022 | $5,910 | $446,000 | $0 | $446,000 |
| 2021 | $5,868 | $425,200 | $0 | $425,200 |
| 2020 | $6,306 | $436,400 | $0 | $436,400 |
| 2019 | $6,508 | $431,000 | $0 | $431,000 |
| 2018 | $6,127 | $398,400 | $0 | $398,400 |
| 2017 | $6,157 | $388,200 | $0 | $388,200 |
| 2016 | $5,812 | $370,900 | $0 | $370,900 |
| 2015 | $5,855 | $356,800 | $0 | $356,800 |
Source: MLS Property Information Network (MLS PIN)
MLS Number: 72134928
APN: SALE-000007-000000-000081-000828-000828
- 42 Brittania Cir
- 15 Nightingale Ln Unit 15
- 13 Clark Ave
- 6 Clark St
- 8 Wyman Ave
- 17 Lions Ln
- 8 Carriage Hill Ln Unit 8
- 24 Scenic Ave
- 39 Buena Vista Ave
- 128 Windsor Ave
- 124R Highland Ave
- 9 Russell Dr Unit 2-C
- 8 Manning Rd
- 44 Valley Rd
- 1 Spruance Way Unit C
- 70 Weatherly Dr Unit 203
- 70 Weatherly Dr Unit 108
- 10 Weatherly Dr Unit 2
- 55 Upland Rd
- 69 Fays Ave
