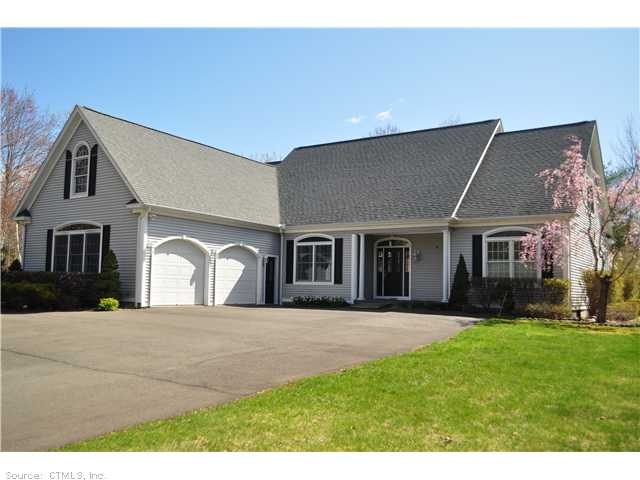
18 Cedar Spring Rd Burlington, CT 06013
Highlights
- Heated In Ground Pool
- 2.39 Acre Lot
- Cape Cod Architecture
- Lewis S. Mills High School Rated A-
- Open Floorplan
- Partially Wooded Lot
About This Home
As of July 2025The best lot in burlington! Professional decorated. Incredible windows that bring the outside in. Buy now and enjoy pool for the summer.9X14 cedar closet,8x7 lndry rm,1st flr den 13x11 could be a nursery or made a bedroom. Do nothing but just move in!
Generator operates 99% of the systems in the house. Room for expansion if needed over garage. Sound system throughout house. Enjoy the pool, bocce and plenty of room for a croquet game on the south lawn. Seller will entertain all offers.
Last Agent to Sell the Property
William Raveis Real Estate License #RES.0101145 Listed on: 03/20/2012

Home Details
Home Type
- Single Family
Est. Annual Taxes
- $10,271
Year Built
- Built in 2002
Lot Details
- 2.39 Acre Lot
- Level Lot
- Partially Wooded Lot
- Garden
Home Design
- Cape Cod Architecture
- Vinyl Siding
Interior Spaces
- 3,184 Sq Ft Home
- Open Floorplan
- Central Vacuum
- 1 Fireplace
- Unfinished Basement
- Basement Fills Entire Space Under The House
- Attic Floors
Kitchen
- Built-In Oven
- Dishwasher
Bedrooms and Bathrooms
- 3 Bedrooms
- 3 Full Bathrooms
Home Security
- Home Security System
- Fire Suppression System
Parking
- 2 Car Attached Garage
- Automatic Garage Door Opener
- Circular Driveway
Outdoor Features
- Heated In Ground Pool
- Patio
- Outdoor Storage
Schools
- Lake Garda Elementary School
- Harbur Middle School
- Lewis Mills High School
Utilities
- Central Air
- Floor Furnace
- Heating System Uses Oil
- Heating System Uses Oil Above Ground
- Heating System Uses Propane
- Underground Utilities
- Power Generator
- Private Company Owned Well
- Oil Water Heater
- Cable TV Available
Ownership History
Purchase Details
Home Financials for this Owner
Home Financials are based on the most recent Mortgage that was taken out on this home.Purchase Details
Home Financials for this Owner
Home Financials are based on the most recent Mortgage that was taken out on this home.Purchase Details
Similar Homes in the area
Home Values in the Area
Average Home Value in this Area
Purchase History
| Date | Type | Sale Price | Title Company |
|---|---|---|---|
| Warranty Deed | $585,000 | -- | |
| Warranty Deed | $585,000 | -- | |
| Warranty Deed | $499,900 | -- | |
| Warranty Deed | $499,900 | -- | |
| Warranty Deed | $458,000 | -- | |
| Warranty Deed | $458,000 | -- |
Mortgage History
| Date | Status | Loan Amount | Loan Type |
|---|---|---|---|
| Open | $667,000 | Stand Alone Refi Refinance Of Original Loan | |
| Closed | $13,529 | VA | |
| Closed | $508,470 | VA | |
| Closed | $500,000 | VA | |
| Previous Owner | $480,000 | Adjustable Rate Mortgage/ARM | |
| Previous Owner | $362,000 | No Value Available |
Property History
| Date | Event | Price | Change | Sq Ft Price |
|---|---|---|---|---|
| 07/18/2025 07/18/25 | Sold | $870,000 | -0.6% | $239 / Sq Ft |
| 06/12/2025 06/12/25 | For Sale | $875,000 | +49.6% | $240 / Sq Ft |
| 07/25/2019 07/25/19 | Sold | $585,000 | -2.5% | $161 / Sq Ft |
| 07/19/2019 07/19/19 | Pending | -- | -- | -- |
| 04/27/2019 04/27/19 | For Sale | $599,900 | +2.5% | $165 / Sq Ft |
| 04/25/2019 04/25/19 | Off Market | $585,000 | -- | -- |
| 04/25/2019 04/25/19 | For Sale | $599,900 | +20.0% | $165 / Sq Ft |
| 07/19/2012 07/19/12 | Sold | $499,900 | -9.1% | $157 / Sq Ft |
| 05/25/2012 05/25/12 | Pending | -- | -- | -- |
| 03/20/2012 03/20/12 | For Sale | $549,900 | -- | $173 / Sq Ft |
Tax History Compared to Growth
Tax History
| Year | Tax Paid | Tax Assessment Tax Assessment Total Assessment is a certain percentage of the fair market value that is determined by local assessors to be the total taxable value of land and additions on the property. | Land | Improvement |
|---|---|---|---|---|
| 2025 | $12,583 | $473,060 | $95,130 | $377,930 |
| 2024 | $12,252 | $473,060 | $95,130 | $377,930 |
| 2023 | $11,340 | $352,170 | $105,490 | $246,680 |
| 2022 | $11,516 | $352,170 | $105,490 | $246,680 |
| 2021 | $11,762 | $352,170 | $105,490 | $246,680 |
| 2020 | $11,727 | $352,170 | $105,490 | $246,680 |
| 2019 | $11,622 | $352,170 | $105,490 | $246,680 |
| 2018 | $11,339 | $348,880 | $105,490 | $243,390 |
| 2017 | $11,164 | $348,880 | $105,490 | $243,390 |
| 2016 | $11,025 | $348,880 | $105,490 | $243,390 |
| 2015 | $10,850 | $348,880 | $105,490 | $243,390 |
| 2014 | $10,414 | $348,880 | $105,490 | $243,390 |
Agents Affiliated with this Home
-

Seller's Agent in 2025
Maxwell Castrogiovanni
eXp Realty
(860) 302-8394
3 in this area
177 Total Sales
-

Buyer's Agent in 2025
Emily Savage
Tier 1 Real Estate
(860) 578-2016
3 in this area
4 Total Sales
-

Seller's Agent in 2019
Pia Ciccone
Berkshire Hathaway Home Services
(860) 573-4026
71 in this area
196 Total Sales
-

Buyer Co-Listing Agent in 2019
David Brooke
eXp Realty
(860) 670-8081
5 in this area
284 Total Sales
-

Seller's Agent in 2012
Geena Becker
William Raveis Real Estate
(860) 677-4661
2 in this area
163 Total Sales
Map
Source: SmartMLS
MLS Number: G616855
APN: BURL-000205-000000-000060-000008
