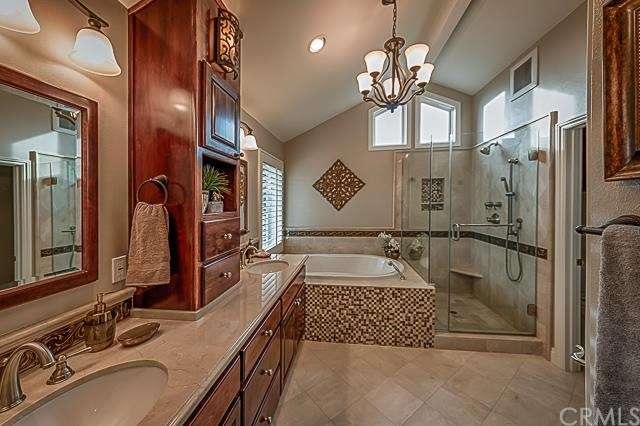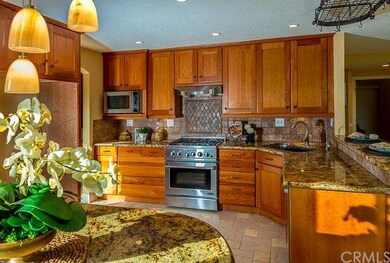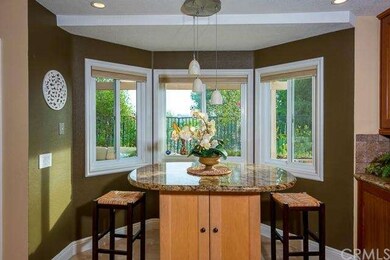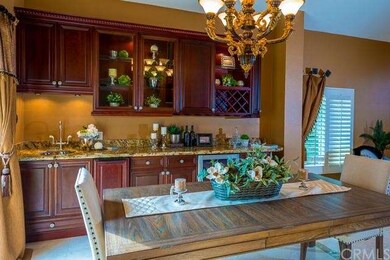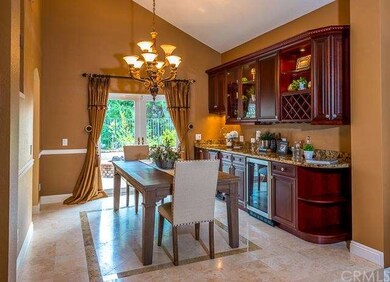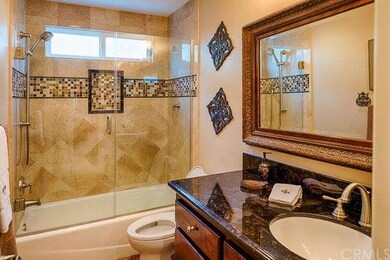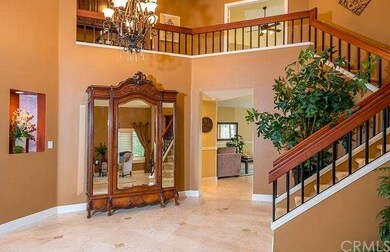
18 Center Ct Laguna Niguel, CA 92677
Laguna Heights NeighborhoodHighlights
- Ocean View
- Home Theater
- Primary Bedroom Suite
- George White Elementary Rated A
- Spa
- Updated Kitchen
About This Home
As of August 2021Nestled in the coastal development of the Palisades you will find this one of a kind home that has been adorned with custom upgrades and appointments found only in custom homes. Offering 4 bedrooms, 3 full baths and approximately 2660+ Sq ft with a free flowing floor plan. As you enter you are greeting with over sized vaulted ceilings and an open entry with Travertine flooring and designer insets. Entertainers dream butler bar with custom cabinets, dual zone wine refrigerator, ice maker, bar sink, rich cherry cabinets with beveled glass. Kitchen has custom cabinets with all self soft closing drawers, custom island with added storage, high end DCS 5 burner stove & Bosch ultra quiet dishwasher, gorgeous granite & tumbled stone insets and custom lighting through out! Master bath has been gutted and built with custom cabinets, Crema Marfil adorns counters, shower walls, tub all with custom accents. Frame less glass doors & deep jacuzzi tub w/programmable rotating jets. Master closet customized & cedar lined. Secondary bath(s) follow same design & upgrades. Solid interior doors w/brushed nickel hardware,custom closets and peek a boo ocean views! The custom features found through out home are endless and nothing has been overlooked. Truly a must show!
Home Details
Home Type
- Single Family
Est. Annual Taxes
- $12,319
Year Built
- Built in 1987 | Remodeled
Lot Details
- 8,978 Sq Ft Lot
- Cul-De-Sac
- Wrought Iron Fence
- Partially Fenced Property
- Block Wall Fence
- Needs Fence Repair
- Level Lot
- Back and Front Yard
HOA Fees
- $60 Monthly HOA Fees
Parking
- 3 Car Direct Access Garage
- Parking Available
- Front Facing Garage
- Driveway
Property Views
- Ocean
- Peek-A-Boo
- Neighborhood
Home Design
- Cape Cod Architecture
- Turnkey
- Slab Foundation
- Fire Rated Drywall
- Interior Block Wall
- Frame Construction
- Tile Roof
- Pre-Cast Concrete Construction
- Stucco
Interior Spaces
- 2,604 Sq Ft Home
- 2-Story Property
- Open Floorplan
- Wet Bar
- Built-In Features
- Bar
- Cathedral Ceiling
- Ceiling Fan
- Recessed Lighting
- Gas Fireplace
- Double Pane Windows
- Plantation Shutters
- French Doors
- Sliding Doors
- Formal Entry
- Family Room with Fireplace
- Family Room Off Kitchen
- Living Room
- Home Theater
- Home Office
- Utility Room
Kitchen
- Updated Kitchen
- Breakfast Area or Nook
- Open to Family Room
- Eat-In Kitchen
- Breakfast Bar
- Walk-In Pantry
- Gas Oven
- Gas Cooktop
- Free-Standing Range
- Range Hood
- Microwave
- Water Line To Refrigerator
- Dishwasher
- Kitchen Island
- Granite Countertops
- Disposal
Flooring
- Carpet
- Stone
- Tile
Bedrooms and Bathrooms
- 4 Bedrooms
- Main Floor Bedroom
- Primary Bedroom Suite
- Mirrored Closets Doors
- 3 Full Bathrooms
Laundry
- Laundry Room
- Washer and Gas Dryer Hookup
Home Security
- Home Security System
- Fire and Smoke Detector
- Termite Clearance
Accessible Home Design
- Accessible Parking
Outdoor Features
- Spa
- Balcony
- Brick Porch or Patio
Utilities
- Cooling System Powered By Gas
- Central Heating and Cooling System
- 220 Volts in Garage
- High-Efficiency Water Heater
- Gas Water Heater
- Central Water Heater
- Cable TV Available
Listing and Financial Details
- Tax Lot 10
- Tax Tract Number 11
- Assessor Parcel Number 64954152
Community Details
Overview
- Sorrento
Amenities
- Laundry Facilities
Ownership History
Purchase Details
Purchase Details
Home Financials for this Owner
Home Financials are based on the most recent Mortgage that was taken out on this home.Purchase Details
Home Financials for this Owner
Home Financials are based on the most recent Mortgage that was taken out on this home.Purchase Details
Home Financials for this Owner
Home Financials are based on the most recent Mortgage that was taken out on this home.Purchase Details
Home Financials for this Owner
Home Financials are based on the most recent Mortgage that was taken out on this home.Purchase Details
Home Financials for this Owner
Home Financials are based on the most recent Mortgage that was taken out on this home.Purchase Details
Home Financials for this Owner
Home Financials are based on the most recent Mortgage that was taken out on this home.Purchase Details
Home Financials for this Owner
Home Financials are based on the most recent Mortgage that was taken out on this home.Purchase Details
Home Financials for this Owner
Home Financials are based on the most recent Mortgage that was taken out on this home.Purchase Details
Home Financials for this Owner
Home Financials are based on the most recent Mortgage that was taken out on this home.Purchase Details
Similar Homes in Laguna Niguel, CA
Home Values in the Area
Average Home Value in this Area
Purchase History
| Date | Type | Sale Price | Title Company |
|---|---|---|---|
| Quit Claim Deed | -- | Parker Law Offices | |
| Grant Deed | $1,500,000 | Orange Coast Title | |
| Grant Deed | $975,000 | Equity Title Company | |
| Interfamily Deed Transfer | -- | Chicago Title Company | |
| Interfamily Deed Transfer | -- | Chicago Title Company | |
| Interfamily Deed Transfer | -- | Accommodation | |
| Interfamily Deed Transfer | -- | Equity Title Company | |
| Interfamily Deed Transfer | -- | Accommodation | |
| Interfamily Deed Transfer | -- | None Available | |
| Interfamily Deed Transfer | -- | Accommodation | |
| Interfamily Deed Transfer | -- | None Available | |
| Grant Deed | $546,000 | Commonwealth Land Title | |
| Grant Deed | $351,000 | Landwood Title Company | |
| Individual Deed | $360,000 | Guardian Title Company |
Mortgage History
| Date | Status | Loan Amount | Loan Type |
|---|---|---|---|
| Previous Owner | $585,000 | New Conventional | |
| Previous Owner | $730,000 | New Conventional | |
| Previous Owner | $770,000 | New Conventional | |
| Previous Owner | $780,000 | Adjustable Rate Mortgage/ARM | |
| Previous Owner | $593,000 | New Conventional | |
| Previous Owner | $597,560 | New Conventional | |
| Previous Owner | $625,500 | Unknown | |
| Previous Owner | $738,871 | FHA | |
| Previous Owner | $920,000 | New Conventional | |
| Previous Owner | $920,000 | Unknown | |
| Previous Owner | $633,500 | Unknown | |
| Previous Owner | $100,000 | Credit Line Revolving | |
| Previous Owner | $625,000 | Unknown | |
| Previous Owner | $552,000 | Unknown | |
| Previous Owner | $552,000 | Unknown | |
| Previous Owner | $546,000 | No Value Available | |
| Previous Owner | $85,000 | Credit Line Revolving | |
| Previous Owner | $10,000 | Credit Line Revolving | |
| Previous Owner | $315,900 | No Value Available |
Property History
| Date | Event | Price | Change | Sq Ft Price |
|---|---|---|---|---|
| 08/23/2021 08/23/21 | Sold | $1,500,000 | 0.0% | $576 / Sq Ft |
| 07/24/2021 07/24/21 | Pending | -- | -- | -- |
| 06/18/2021 06/18/21 | For Sale | $1,500,000 | +53.8% | $576 / Sq Ft |
| 05/06/2015 05/06/15 | Sold | $975,000 | -0.1% | $374 / Sq Ft |
| 04/07/2015 04/07/15 | Pending | -- | -- | -- |
| 04/03/2015 04/03/15 | For Sale | $975,900 | 0.0% | $375 / Sq Ft |
| 03/09/2015 03/09/15 | Pending | -- | -- | -- |
| 03/09/2015 03/09/15 | Price Changed | $975,900 | +0.6% | $375 / Sq Ft |
| 03/05/2015 03/05/15 | Price Changed | $969,900 | -3.0% | $372 / Sq Ft |
| 02/16/2015 02/16/15 | Price Changed | $999,990 | -2.9% | $384 / Sq Ft |
| 02/06/2015 02/06/15 | Price Changed | $1,029,900 | -1.9% | $396 / Sq Ft |
| 01/19/2015 01/19/15 | Price Changed | $1,049,900 | -4.5% | $403 / Sq Ft |
| 01/02/2015 01/02/15 | Price Changed | $1,099,000 | -1.9% | $422 / Sq Ft |
| 12/07/2014 12/07/14 | For Sale | $1,120,000 | -- | $430 / Sq Ft |
Tax History Compared to Growth
Tax History
| Year | Tax Paid | Tax Assessment Tax Assessment Total Assessment is a certain percentage of the fair market value that is determined by local assessors to be the total taxable value of land and additions on the property. | Land | Improvement |
|---|---|---|---|---|
| 2024 | $12,319 | $1,222,888 | $718,067 | $504,821 |
| 2023 | $15,400 | $1,530,000 | $1,267,931 | $262,069 |
| 2022 | $15,176 | $1,500,000 | $1,243,069 | $256,931 |
| 2021 | $10,962 | $1,082,564 | $820,371 | $262,193 |
| 2020 | $10,853 | $1,071,464 | $811,959 | $259,505 |
| 2019 | $10,639 | $1,050,455 | $796,038 | $254,417 |
| 2018 | $10,435 | $1,029,858 | $780,429 | $249,429 |
| 2017 | $10,231 | $1,009,665 | $765,126 | $244,539 |
| 2016 | $10,035 | $989,868 | $750,123 | $239,745 |
| 2015 | $6,945 | $684,557 | $429,938 | $254,619 |
| 2014 | $6,812 | $671,148 | $421,516 | $249,632 |
Agents Affiliated with this Home
-

Seller's Agent in 2021
Diane Waldecker
Regency Real Estate Brokers
(949) 212-3228
1 in this area
20 Total Sales
-
B
Buyer's Agent in 2021
Bill Monroe
Successful Homebuyers Rlty Inc
-
J
Seller's Agent in 2015
Joe Z Duenas
JZD Properties
(949) 632-3819
19 Total Sales
-

Buyer's Agent in 2015
Scott Preston
Bullock Russell RE Services
(949) 204-7353
8 Total Sales
Map
Source: California Regional Multiple Listing Service (CRMLS)
MLS Number: OC14254496
APN: 649-541-52
- 37 Fleurance St
- 12 Argos
- 2 Daytona Dr Unit 129
- 5 Chandon
- 17 Ridgerock
- 4 Saint Martin
- 18 Saint Thomas
- 19 Celano
- 6 Sand Pointe
- 4 Narbonne
- 10 Novilla
- 1 Martinique St
- 30005 Monticello St
- 43 Aruba St Unit 213
- 29996 Monticello St
- 50 Niguel Pointe Dr Unit 118
- 15 Vittoria St
- 24822 Cutter
- 30042 Oceanus
- 113 Pearl Unit 106
