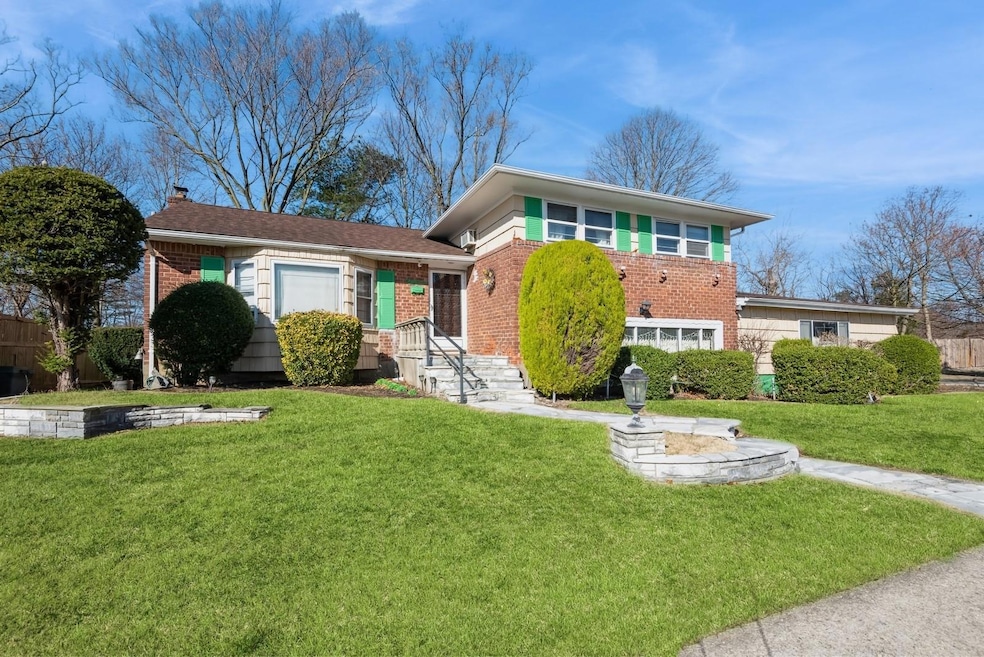
18 Chapin Rd Farmingdale, NY 11735
Estimated payment $5,283/month
Highlights
- Formal Dining Room
- Eat-In Kitchen
- Entrance Foyer
- Northside Elementary School Rated A-
About This Home
Charming Split-Level Home in the Heart of Farmingdale – Perfect for Family Living!Nestled in the desirable Farmingdale neighborhood, this spacious 3-bedroom, 2.5-bathroom split-level home is the ideal blend of comfort, space, and potential. Boasting over 2,000 sq. ft. of living area, this home offers ample room for your family to grow and make lasting memories. Spacious Layout: The home features a well-designed split-level floor plan with generous living areas, including a cozy family room perfect for gatherings.Large Primary Suite: Enjoy your own private retreat with a spacious primary bedroom and a full en suite bathroom, offering both convenience and privacy. Wide Lot & Great Location: Situated on a wide lot, this home provides plenty of outdoor space to enjoy. It’s in a prime location close to everything you need – local shops, schools, and transportation.2-Car Garage: The attached 2-car garage offers convenience and extra storage space.Tons of Potential: With its spacious rooms and layout, this home offers endless opportunities to customize and make it your own.This home is move-in ready but also offers plenty of space and potential to personalize. Don’t miss the chance to own this gem in Farmingdale. Act fast – it won’t last long!
Listing Agent
Property Professionals Realty Brokerage Phone: 516-605-2700 License #10401371389 Listed on: 03/19/2025

Co-Listing Agent
Property Professionals Realty Brokerage Phone: 516-605-2700 License #10401312329

Home Details
Home Type
- Single Family
Est. Annual Taxes
- $15,027
Year Built
- Built in 1955
Lot Details
- 3,220 Sq Ft Lot
Parking
- 2 Car Garage
Home Design
- Split Level Home
- Brick Exterior Construction
Interior Spaces
- 2,014 Sq Ft Home
- Entrance Foyer
- Formal Dining Room
- Eat-In Kitchen
- Partially Finished Basement
Bedrooms and Bathrooms
- 3 Bedrooms
Schools
- Northside Elementary School
- Howitt Middle School
- Farmingdale Senior High School
Utilities
- Cooling System Mounted To A Wall/Window
- Heating System Uses Oil
Listing and Financial Details
- Assessor Parcel Number 2489-49-027-00-0315-0
Map
Home Values in the Area
Average Home Value in this Area
Tax History
| Year | Tax Paid | Tax Assessment Tax Assessment Total Assessment is a certain percentage of the fair market value that is determined by local assessors to be the total taxable value of land and additions on the property. | Land | Improvement |
|---|---|---|---|---|
| 2025 | $167 | $16 | $16 | -- |
| 2024 | $167 | $16 | $16 | $0 |
| 2023 | $548 | $16 | $16 | $0 |
| 2022 | $607 | $16 | $16 | $0 |
| 2021 | $701 | $16 | $16 | $0 |
| 2020 | $928 | $48 | $48 | $0 |
| 2019 | $273 | $48 | $48 | $0 |
| 2018 | $597 | $48 | $0 | $0 |
| 2017 | $527 | $48 | $48 | $0 |
| 2016 | $774 | $48 | $48 | $0 |
| 2015 | $218 | $48 | $48 | $0 |
| 2014 | $218 | $48 | $48 | $0 |
| 2013 | $197 | $48 | $48 | $0 |
Property History
| Date | Event | Price | Change | Sq Ft Price |
|---|---|---|---|---|
| 06/11/2025 06/11/25 | Pending | -- | -- | -- |
| 05/16/2025 05/16/25 | Price Changed | $729,888 | -2.7% | $362 / Sq Ft |
| 04/24/2025 04/24/25 | Price Changed | $749,888 | -6.0% | $372 / Sq Ft |
| 04/11/2025 04/11/25 | Price Changed | $798,000 | -0.1% | $396 / Sq Ft |
| 03/26/2025 03/26/25 | Price Changed | $799,000 | -6.0% | $397 / Sq Ft |
| 03/19/2025 03/19/25 | For Sale | $849,888 | -- | $422 / Sq Ft |
Similar Homes in Farmingdale, NY
Source: OneKey® MLS
MLS Number: 837764
APN: 2489-49-027-00-0315-0
- 52 S Windhorst Ave
- 12 Hoover Ln
- 20 Hemlock Dr
- 17 Cedar Dr
- 144 N Herman Ave
- 57 William St
- 30 Lawrence St
- 6 Pasture Ct
- 144 E Zoranne Dr
- 36 Shubert Ln
- 35 Whaley Ave
- 25 W Walnut St
- 1 Elizabeth Dr
- 15 Elizabeth Dr
- 199 Central Ave
- 26 Balfour Dr
- 189 N Windhorst Ave
- 209 Central Ave
- 198 Central Ave
- 7A Parkview Ct






