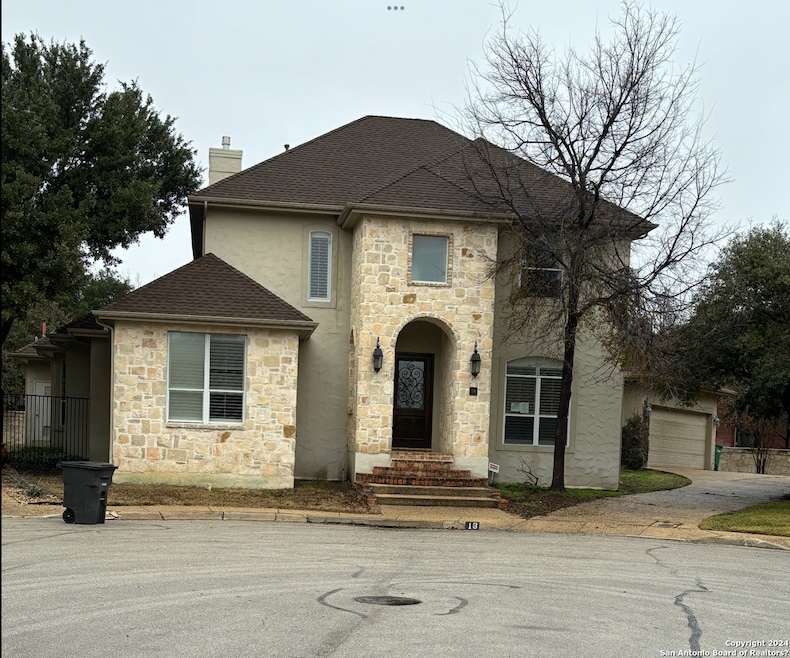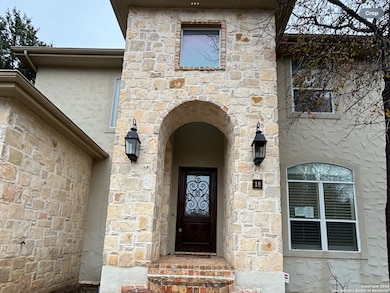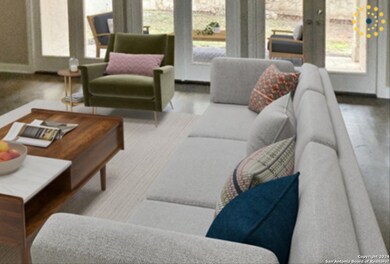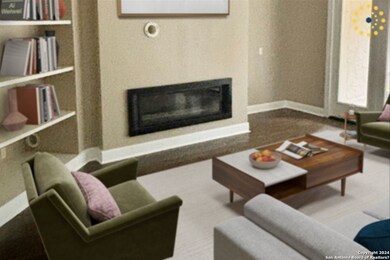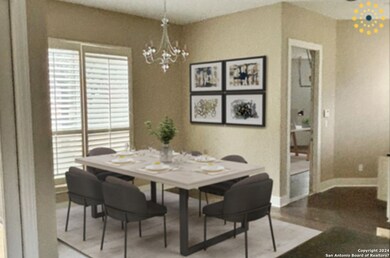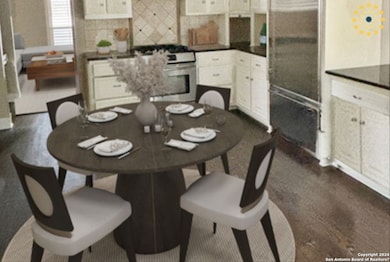
18 Chelsea Way San Antonio, TX 78209
The Quarry NeighborhoodHighlights
- Wood Flooring
- Two Living Areas
- Covered patio or porch
- Cambridge Elementary School Rated A
- Game Room
- Walk-In Pantry
About This Home
As of February 2025Custom built home with attention to details. Open floor plan with expansive kitchen featuring a butlers pantry for added storage. Two eating areas, formal dining room. Living area updated with contemporary built-in shelving and opulent modern gas horizontal fireplace. The Master Bedroom and a Secondary bedroom are on the first floor. Entering the second floor from the two story entry you encounter a media / game room followed down the hallway with two generous sized bedrooms and one large Jack n Jill Bathroom. His and hers walk - in Master Closets. Hardwood flooring. "This property may also be marketed via an auction event at hubzu website (void where prohibited). The Seller will review offers submitted through the auction site as well as through the listing agent."
Last Agent to Sell the Property
Michael Boyd
Vylla Home Listed on: 01/31/2024
Last Buyer's Agent
John Notzon
Keller Williams City-View
Home Details
Home Type
- Single Family
Est. Annual Taxes
- $20,163
Year Built
- Built in 2003
Home Design
- Slab Foundation
- Composition Shingle Roof
Interior Spaces
- 2,918 Sq Ft Home
- Property has 2 Levels
- Gas Fireplace
- Window Treatments
- Two Living Areas
- Game Room
- Wood Flooring
Kitchen
- Eat-In Kitchen
- Walk-In Pantry
- Built-In Oven
- Gas Cooktop
- Stove
- Dishwasher
- Disposal
Bedrooms and Bathrooms
- 4 Bedrooms
- 3 Full Bathrooms
Laundry
- Laundry on main level
- Washer Hookup
Parking
- 2 Car Attached Garage
- Oversized Parking
- Side or Rear Entrance to Parking
Schools
- Cambridge Elementary School
- Alamo Hgt Middle School
- Alamo Hgt High School
Utilities
- Central Heating and Cooling System
- Multiple Heating Units
- Heating System Uses Natural Gas
Additional Features
- Covered patio or porch
- 9,888 Sq Ft Lot
Listing and Financial Details
- Legal Lot and Block 65 / 1
- Assessor Parcel Number 180350010650
Community Details
Overview
- Real Mange Association
- Built by STEVE DAVIS
- The Greens At Lincol Subdivision
- Mandatory Home Owners Association
Recreation
- Park
Security
- Controlled Access
Ownership History
Purchase Details
Home Financials for this Owner
Home Financials are based on the most recent Mortgage that was taken out on this home.Purchase Details
Purchase Details
Home Financials for this Owner
Home Financials are based on the most recent Mortgage that was taken out on this home.Purchase Details
Similar Homes in San Antonio, TX
Home Values in the Area
Average Home Value in this Area
Purchase History
| Date | Type | Sale Price | Title Company |
|---|---|---|---|
| Special Warranty Deed | $575,000 | None Listed On Document | |
| Deed | -- | None Listed On Document | |
| Warranty Deed | -- | None Listed On Document | |
| Warranty Deed | -- | Chicago Title | |
| Special Warranty Deed | -- | Ticor Title Agency |
Mortgage History
| Date | Status | Loan Amount | Loan Type |
|---|---|---|---|
| Previous Owner | $20,803 | Unknown | |
| Previous Owner | $540,000 | Purchase Money Mortgage |
Property History
| Date | Event | Price | Change | Sq Ft Price |
|---|---|---|---|---|
| 02/19/2025 02/19/25 | Sold | -- | -- | -- |
| 01/24/2025 01/24/25 | Pending | -- | -- | -- |
| 10/01/2024 10/01/24 | Price Changed | $629,900 | -3.1% | $216 / Sq Ft |
| 09/11/2024 09/11/24 | Price Changed | $649,900 | -3.7% | $223 / Sq Ft |
| 07/08/2024 07/08/24 | For Sale | $674,900 | 0.0% | $231 / Sq Ft |
| 06/29/2024 06/29/24 | Off Market | -- | -- | -- |
| 04/09/2024 04/09/24 | Price Changed | $674,900 | -10.0% | $231 / Sq Ft |
| 02/28/2024 02/28/24 | Price Changed | $749,900 | -6.3% | $257 / Sq Ft |
| 02/01/2024 02/01/24 | For Sale | $799,900 | -- | $274 / Sq Ft |
Tax History Compared to Growth
Tax History
| Year | Tax Paid | Tax Assessment Tax Assessment Total Assessment is a certain percentage of the fair market value that is determined by local assessors to be the total taxable value of land and additions on the property. | Land | Improvement |
|---|---|---|---|---|
| 2023 | $17,954 | $763,320 | $342,320 | $421,000 |
| 2022 | $18,936 | $782,188 | $236,370 | $594,690 |
| 2021 | $17,746 | $711,080 | $205,590 | $505,490 |
| 2020 | $16,412 | $656,920 | $165,530 | $491,390 |
| 2019 | $16,641 | $650,450 | $165,530 | $484,920 |
| 2018 | $15,348 | $612,670 | $165,530 | $447,140 |
| 2017 | $14,876 | $593,900 | $165,530 | $428,370 |
| 2016 | $14,628 | $584,000 | $165,530 | $418,470 |
| 2015 | $13,823 | $580,000 | $165,530 | $414,470 |
| 2014 | $13,823 | $554,000 | $0 | $0 |
Agents Affiliated with this Home
-
M
Seller's Agent in 2025
Michael Boyd
Vylla Home
-
J
Buyer's Agent in 2025
John Notzon
Keller Williams City-View
Map
Source: San Antonio Board of REALTORS®
MLS Number: 1748504
APN: 18035-001-0650
- 93 Bristol Green
- 9 Waldenshire
- 50 Bristol Green
- 100 Lorenz Rd Unit 601
- 100 Lorenz Rd Unit 803
- 100 Lorenz Rd Unit 1202
- 100 Lorenz Rd Unit 801
- 100 Lorenz Rd Unit 802
- 1707 Corita St
- 7519 Dijon Ct
- 1618 W Terra Alta Dr
- 1622 W Terra Alta Dr
- 7709 Broadway Unit 321
- 1702 W Terra Alta Dr
- 7731 Broadway St Unit I-42
- 7731 Broadway St Unit 32F
- 7731 Broadway St Unit A-8
- 7934 Teak Ln
- 7711 Broadway Unit 11B
- 7711 Broadway Unit 14B
