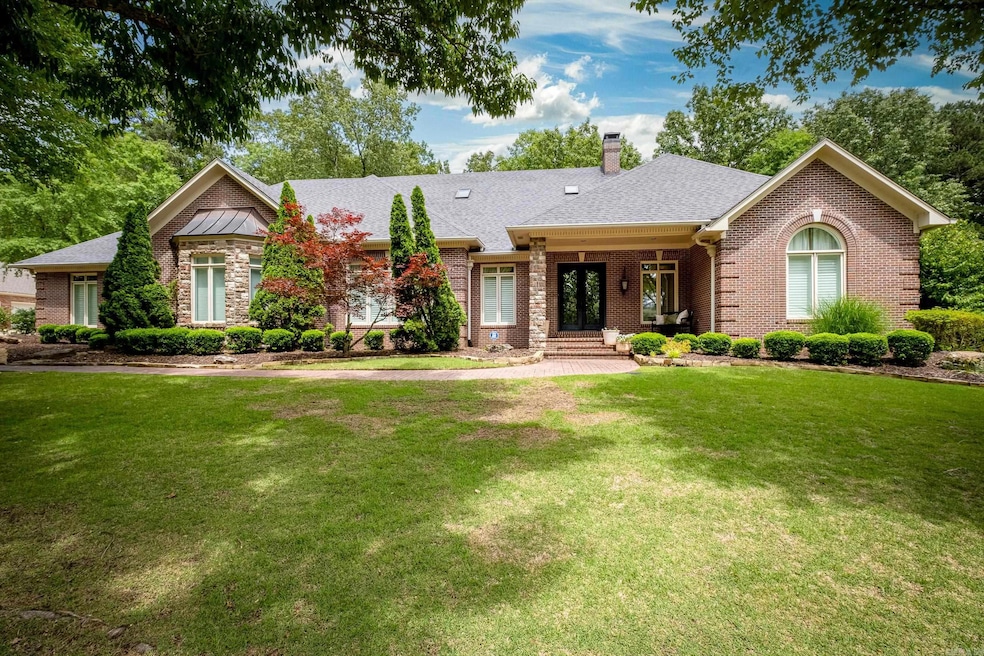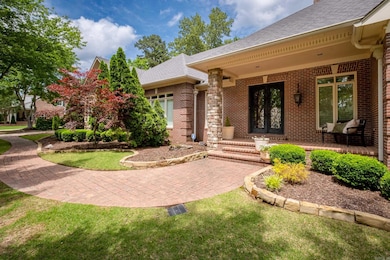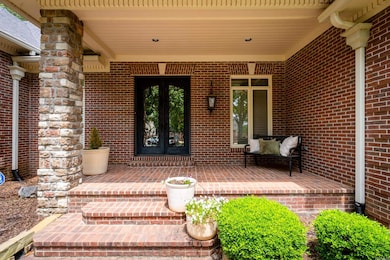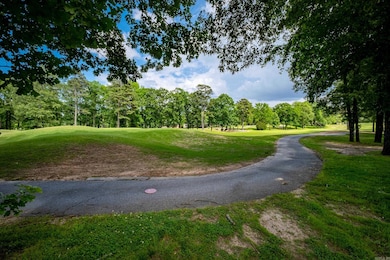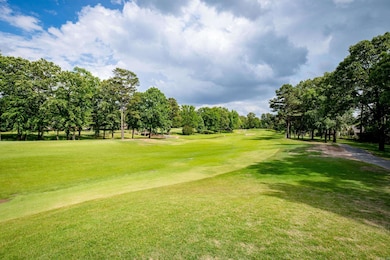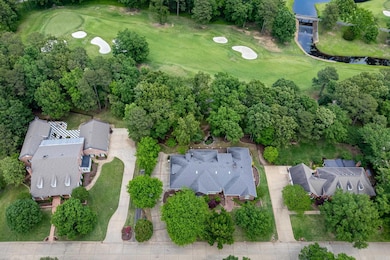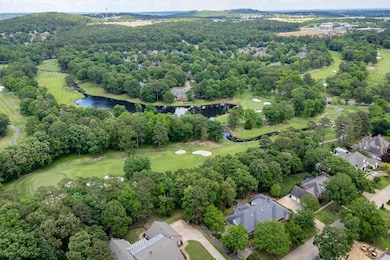18 Chenal Cir Little Rock, AR 72223
Chenal Valley NeighborhoodEstimated payment $7,439/month
Highlights
- Golf Course Community
- Home Theater
- 0.49 Acre Lot
- Chenal Elementary School Rated A-
- Golf Course View
- Multiple Fireplaces
About This Home
This stunning custom home on the prestigious Founder's Course of Chenal Country Club offers a perfect blend of elegance and functionality. Enter through the striking iron and glass doors to an open floor plan designed for both family living and entertaining. The living room boasts exotic wood floors, a beautiful fireplace, and breathtaking golf course views. Adjacent to the foyer, the formal dining room flows into a spacious kitchen with a center island, high-end appliances, and a cozy informal dining area. A family den with a fireplace opens to a large, bricked patio, ideal for outdoor gatherings. The main level features a luxurious principal suite, guest suite with walk-in closets, and a versatile home office/media room with a half bath and wet bar. Upstairs, enjoy a spacious game room, three bedrooms, each with direct bath access, and an abundance of attic storage. The beautifully landscaped yard includes a water feature and the home is complete with a three car side-loading garage, and golf cart garage with ample storage. Enjoy the golf course with direct cart path access right from from your own driveway! Come see this meticulously maintained gem today!!
Home Details
Home Type
- Single Family
Est. Annual Taxes
- $13,045
Year Built
- Built in 1991
Lot Details
- 0.49 Acre Lot
- Landscaped
- Level Lot
- Sprinkler System
HOA Fees
- $54 Monthly HOA Fees
Home Design
- Traditional Architecture
- Brick Exterior Construction
- Architectural Shingle Roof
- Composition Roof
Interior Spaces
- 6,628 Sq Ft Home
- 2-Story Property
- Wet Bar
- Built-in Bookshelves
- Bar Fridge
- Tray Ceiling
- Sheet Rock Walls or Ceilings
- Vaulted Ceiling
- Ceiling Fan
- Multiple Fireplaces
- Wood Burning Fireplace
- Insulated Windows
- Window Treatments
- Insulated Doors
- Great Room
- Family Room
- Separate Formal Living Room
- Breakfast Room
- Formal Dining Room
- Home Theater
- Home Office
- Game Room
- Golf Course Views
- Crawl Space
- Attic Floors
- Home Security System
- Washer and Gas Dryer Hookup
Kitchen
- Eat-In Kitchen
- Breakfast Bar
- Built-In Double Oven
- Stove
- Gas Range
- Microwave
- Ice Maker
- Dishwasher
- Trash Compactor
- Disposal
Flooring
- Wood
- Carpet
Bedrooms and Bathrooms
- 5 Bedrooms
- Primary Bedroom on Main
- Walk-In Closet
- In-Law or Guest Suite
- Walk-in Shower
Parking
- 3 Car Garage
- Side or Rear Entrance to Parking
- Automatic Garage Door Opener
- Golf Cart Garage
Outdoor Features
- Patio
- Porch
Utilities
- Central Heating and Cooling System
- Underground Utilities
- Gas Water Heater
- Cable TV Available
Community Details
Overview
- Other Mandatory Fees
- Golf Course: Chenal Country Club - Founder's Course
Amenities
- Picnic Area
Recreation
- Golf Course Community
- Community Playground
- Community Pool
- Bike Trail
Map
Home Values in the Area
Average Home Value in this Area
Tax History
| Year | Tax Paid | Tax Assessment Tax Assessment Total Assessment is a certain percentage of the fair market value that is determined by local assessors to be the total taxable value of land and additions on the property. | Land | Improvement |
|---|---|---|---|---|
| 2025 | $13,115 | $203,967 | $48,792 | $155,175 |
| 2024 | $12,477 | $203,967 | $48,792 | $155,175 |
| 2023 | $12,477 | $203,967 | $48,792 | $155,175 |
| 2022 | $11,910 | $203,967 | $48,792 | $155,175 |
| 2021 | $11,431 | $176,410 | $59,700 | $116,710 |
| 2020 | $10,968 | $176,410 | $59,700 | $116,710 |
| 2019 | $10,968 | $176,410 | $59,700 | $116,710 |
| 2018 | $10,993 | $176,410 | $59,700 | $116,710 |
| 2017 | $10,993 | $176,410 | $59,700 | $116,710 |
| 2016 | $11,511 | $184,460 | $64,600 | $119,860 |
| 2015 | $11,953 | $184,460 | $64,600 | $119,860 |
| 2014 | $11,953 | $184,460 | $64,600 | $119,860 |
Property History
| Date | Event | Price | List to Sale | Price per Sq Ft |
|---|---|---|---|---|
| 08/21/2025 08/21/25 | Price Changed | $1,195,000 | -7.7% | $180 / Sq Ft |
| 05/25/2025 05/25/25 | For Sale | $1,295,000 | -- | $195 / Sq Ft |
Purchase History
| Date | Type | Sale Price | Title Company |
|---|---|---|---|
| Special Warranty Deed | $2,650,000 | Pulaski County Title | |
| Warranty Deed | $900,000 | Standard Abstract & Title Co | |
| Warranty Deed | $650,000 | None Available | |
| Warranty Deed | $885,000 | First National Title Company |
Mortgage History
| Date | Status | Loan Amount | Loan Type |
|---|---|---|---|
| Previous Owner | $650,000 | Construction | |
| Previous Owner | $385,000 | Fannie Mae Freddie Mac |
Source: Cooperative Arkansas REALTORS® MLS
MLS Number: 25020477
APN: 53L-026-01-028-00
- 601 Chenal Woods Dr
- 16401 Chenal Valley Dr
- 18102 Rosemary Villas Pkwy
- 18100 Rosemary Villas Pkwy
- 22901 Chenal Valley Dr
- 1501 Rahling Rd
- 1801 Champlin Dr
- 701 Wellington Hills Rd
- 5400 Chenonceau Blvd
- 15000 Chenal Pkwy
- 15401 Chenal Pkwy
- 48 Ranch Ridge Rd
- 13708 Abinger Ct
- 14707 Kanis Rd
- 1 Stonebridge Cir
- 1 Ayla Dr
- 1 Ayla Dr
- 15418 Hartford St
- 111 Chelle Ln
- 15501 Capital Hill Blvd
