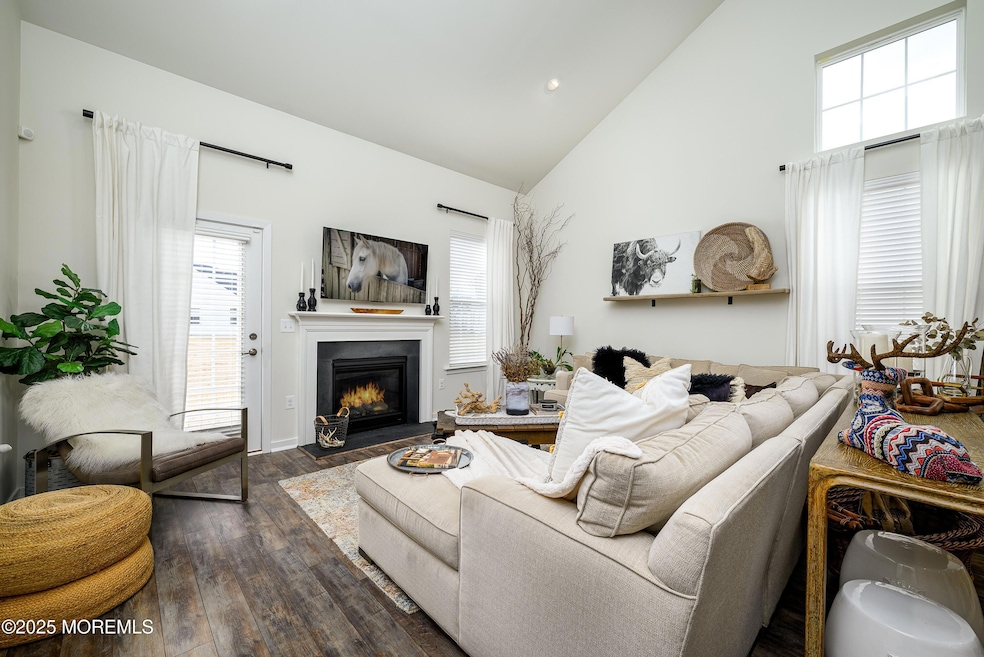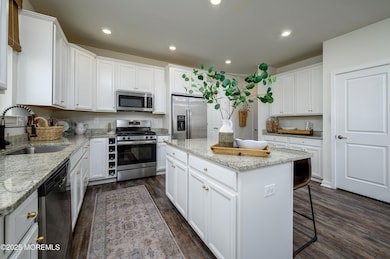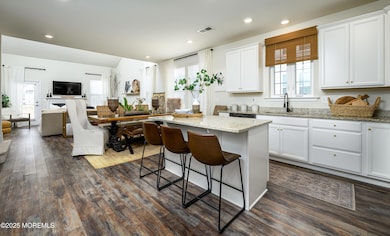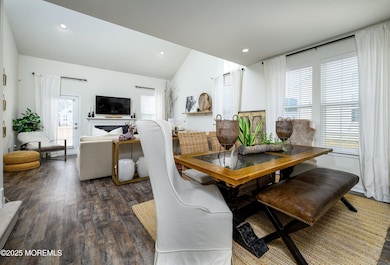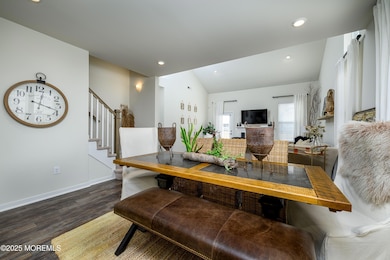18 Chepstow Rd Plumsted, NJ 08533
Estimated payment $3,217/month
Highlights
- Fitness Center
- Active Adult
- Vaulted Ceiling
- Outdoor Pool
- Clubhouse
- Loft
About This Home
Stunning 3 Bedroom 3 Bath 2 Story Carriage Home Townhouse in the Venue at Longview a Desirable 55+ Community. Nestled on a premium lot, this spacious carriage home offers the perfect blend of comfort and style. With an open floor plan, vaulted ceilings, and an abundance of natural light, this home feels expansive and welcoming from the moment you step inside. The main level features a luxurious primary suite with an en-suite bath, along with an additional bedroom and full bath for added convenience. Enjoy cozy evenings by the gas fireplace in the living area, or entertain guests in the large, open-concept space. The modern kitchen seamlessly flows into the dining and living rooms, making it ideal for gatherings. Upstairs, you'll find a versatile loft, perfect for a home office or relaxation space, as well as a spacious bedroom and full bath for added privacy. A large storage and utility room provides all the space you need to stay organized. This home also boasts a convenient laundry room, a one-car garage, and is just a short walk to the clubhouse, offering an array of social and recreational activities. Thermostats are WiFi connected and can be controlled remotely. Make this exquisite home yours and enjoy low-maintenance living in a serene and welcoming community!
Listing Agent
Coldwell Banker Realty Brokerage Phone: 732-740-5604 License #0683875 Listed on: 11/05/2025

Co-Listing Agent
Coldwell Banker Realty Brokerage Phone: 732-740-5604 License #0896038
Townhouse Details
Home Type
- Townhome
Est. Annual Taxes
- $4,698
Year Built
- Built in 2021
Lot Details
- 4,356 Sq Ft Lot
- Lot Dimensions are 37.32 x 120
- Sprinkler System
HOA Fees
- $256 Monthly HOA Fees
Parking
- 1 Car Direct Access Garage
- Driveway
Home Design
- Shingle Roof
- Stone Siding
- Vinyl Siding
- Stone
Interior Spaces
- 2,338 Sq Ft Home
- 2-Story Property
- Vaulted Ceiling
- Light Fixtures
- Gas Fireplace
- Blinds
- Loft
Kitchen
- Eat-In Kitchen
- Gas Cooktop
- Stove
- Microwave
- Dishwasher
- Kitchen Island
Flooring
- Wall to Wall Carpet
- Laminate
Bedrooms and Bathrooms
- 3 Bedrooms
- Walk-In Closet
- 3 Full Bathrooms
- Dual Vanity Sinks in Primary Bathroom
- Primary Bathroom includes a Walk-In Shower
Laundry
- Laundry Room
- Dryer
- Washer
Pool
- Outdoor Pool
Schools
- New Egypt Middle School
- New Egypt High School
Utilities
- Forced Air Heating and Cooling System
- Heating System Uses Natural Gas
- Natural Gas Water Heater
Listing and Financial Details
- Exclusions: personal belongings
- Assessor Parcel Number 24-00040-05-00033
Community Details
Overview
- Active Adult
- Front Yard Maintenance
- Association fees include trash, common area, lawn maintenance, mgmt fees, pool, snow removal
- Venue @ Longview Subdivision, Beacon II Floorplan
Amenities
- Common Area
- Clubhouse
- Community Center
- Recreation Room
Recreation
- Tennis Courts
- Bocce Ball Court
- Fitness Center
- Community Pool
- Snow Removal
Security
- Resident Manager or Management On Site
Map
Home Values in the Area
Average Home Value in this Area
Tax History
| Year | Tax Paid | Tax Assessment Tax Assessment Total Assessment is a certain percentage of the fair market value that is determined by local assessors to be the total taxable value of land and additions on the property. | Land | Improvement |
|---|---|---|---|---|
| 2025 | -- | $265,700 | $58,300 | $207,400 |
| 2024 | -- | $265,700 | $58,300 | $207,400 |
| 2023 | -- | $265,700 | $58,300 | $207,400 |
| 2022 | $0 | $265,700 | $58,300 | $207,400 |
| 2021 | $134 | $5,000 | $5,000 | $0 |
| 2020 | $1,157 | $44,300 | $44,300 | $0 |
Property History
| Date | Event | Price | List to Sale | Price per Sq Ft |
|---|---|---|---|---|
| 11/05/2025 11/05/25 | For Sale | $489,900 | -- | $210 / Sq Ft |
Purchase History
| Date | Type | Sale Price | Title Company |
|---|---|---|---|
| Deed | $315,490 | None Available | |
| Deed | $315,490 | None Listed On Document |
Source: MOREMLS (Monmouth Ocean Regional REALTORS®)
MLS Number: 22533491
APN: 24 00040- 05-00033
- 20 Belmont Rd
- 55 Churchill Blvd
- 9 Saratoga Rd
- 40 Aqueduct Blvd
- 23 Gulfstream Rd
- 55 Emerald Rd
- 67 Aqueduct Blvd
- 92 Jacobstown Rd
- 70-72 Jacobstown Rd
- 62 Jacobstown Rd
- 6 Sadie Ln
- 4 5th St
- 888 Monmouth Rd
- 28 Oakford Ave
- 6 Terrace Ave
- 7 Front St
- 40 Brindletown Rd
- 181 Cookstown New Egypt Rd Unit B37
- 28 Lauren Ln
- 31 Cedar St
- 30 Fort Ave
- 221 Cookstown New Egypt Rd Unit E4
- 23A Stoney Hill Rd
- 52 Hill Rd
- 1 Martha Ave
- 36 Chesterfield Rd
- 134 Phillips Ave
- 11 Durham Dr
- 110 Harwich St
- 34 Hydrangea St
- 6 Rockland Ave
- 57 Greenbrook Dr
- 90-105 Saddle Way
- 20 Juliustown Rd Unit 20B
- 55 Breza Rd
- 17 Juliustown Rd
- 459 Main St
- 47 Church St
- 631 Route 524 Unit A
- 244 Perrineville Rd
