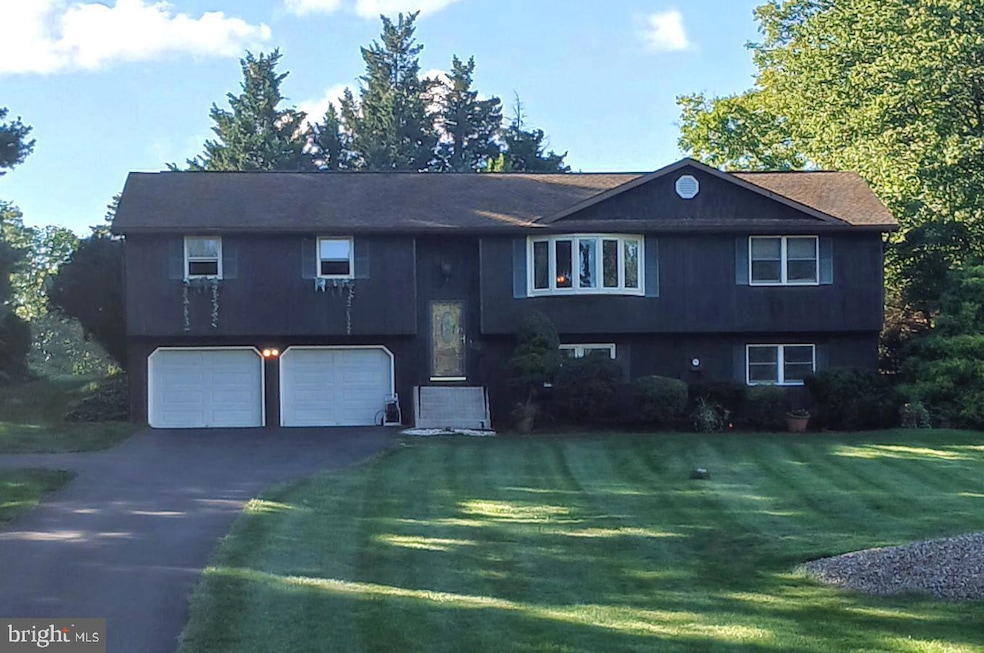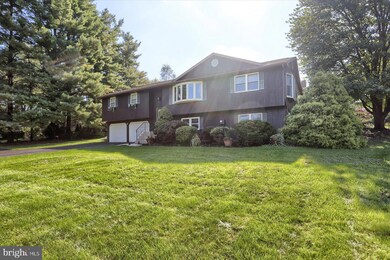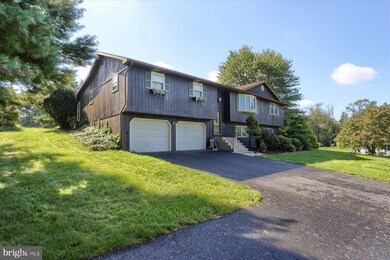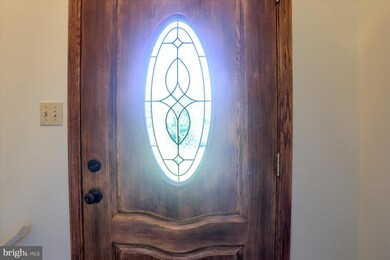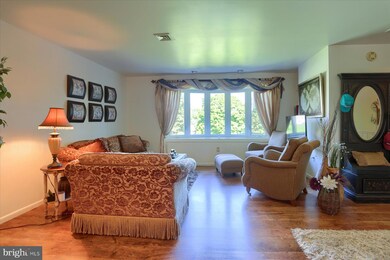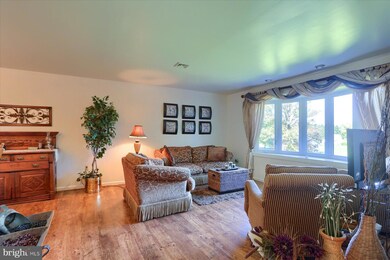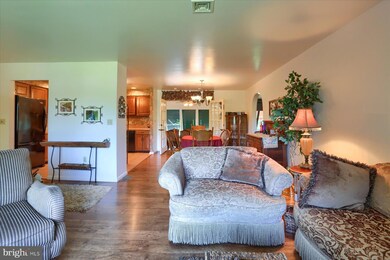
18 Chestnut Dr Carlisle, PA 17015
Estimated Value: $398,000 - $484,508
Highlights
- Spa
- Deck
- Traditional Floor Plan
- Eagle View Middle School Rated A
- Recreation Room
- Backs to Trees or Woods
About This Home
As of December 2024This beautiful home, situated on a serene 1.13-acre lot in a quiet cul-de-sac, offers a perfect blend of suburban and rural living. Located within walking distance to the Appalachian Trail, it's close to Carlisle Barracks and just two miles from Carlisle Crossing Shopping. Nestled in the Cumberland Valley School District and Middlesex Township, this property provides both convenience and tranquility. The first level features three spacious bedrooms. Bedroom 1 includes a full bathroom, a large closet, and direct access to the solarium. Bedroom 2 offers two large closets and a storage closet, while the master suite boasts a walk-in closet, full bathroom, and a charming bay window with views of mature trees. The kitchen, with upgraded appliances including a refrigerator, oven, and dishwasher, opens to a cozy informal dining room, perfect for family gatherings. A pantry closet with five shelves provides ample storage for dry goods. The formal dining room is separated by elegant French doors, allowing for versatile entertaining of up to 14 guests. Additional spaces include a home office accommodating three desks, ideal for homeschooling or remote work, and a cozy sitting room perfect for reading and relaxation. The living room, complete with a built-in bookshelf niche, provides stunning views through a bay window of long needle pine trees. Outdoor living is enhanced by a large 48 ft x 14 ft deck, complete with an under-mounted Jacuzzi on the east end and a privacy fence. The deck also features a shaded awning area for those who prefer the cool. The expansive backyard is perfect for outdoor activities, with a large shed, double clothesline, horseshoe pit, campfire area, and a flat lawn perfect for sports like croquet, football, and kickball. The sloped sides of the yard make for fun winter sledding. On the ground level, the home offers a two-car garage, a utility room with a wash sink, and two storage areas. The spacious family room is ideal for a large screen TV, while the game room includes a custom bar, half bath, and enough space for a pool table or other games, making it the perfect place for fun get-togethers with friends and family! You don't want to miss out on this one, you'll be sorry if you don't schedule an appointment today!
Home Details
Home Type
- Single Family
Est. Annual Taxes
- $3,505
Year Built
- Built in 1979
Lot Details
- 1.13 Acre Lot
- Level Lot
- Cleared Lot
- Backs to Trees or Woods
- Back and Front Yard
- Property is in very good condition
- Zoning described as Single Family Residential Country
Parking
- 2 Car Attached Garage
- 4 Driveway Spaces
- Oversized Parking
- Front Facing Garage
- Garage Door Opener
Home Design
- Frame Construction
- Architectural Shingle Roof
- Plywood Siding Panel T1-11
- Concrete Perimeter Foundation
Interior Spaces
- Property has 2 Levels
- Traditional Floor Plan
- Wet Bar
- Bar
- Ceiling Fan
- Recessed Lighting
- Awning
- Insulated Windows
- Bay Window
- French Doors
- Family Room
- Sitting Room
- Living Room
- Formal Dining Room
- Den
- Recreation Room
Kitchen
- Breakfast Room
- Eat-In Kitchen
- Electric Oven or Range
- Microwave
- Dishwasher
- Disposal
Flooring
- Wood
- Carpet
- Laminate
- Ceramic Tile
- Luxury Vinyl Plank Tile
Bedrooms and Bathrooms
- 3 Main Level Bedrooms
- En-Suite Primary Bedroom
- En-Suite Bathroom
- Walk-In Closet
- Whirlpool Bathtub
- Bathtub with Shower
Laundry
- Laundry on main level
- Dryer
- Washer
Home Security
- Carbon Monoxide Detectors
- Fire and Smoke Detector
Outdoor Features
- Spa
- Deck
- Exterior Lighting
- Shed
- Outbuilding
- Playground
Schools
- Cumberland Valley High School
Utilities
- Forced Air Heating and Cooling System
- Heating System Uses Oil
- 200+ Amp Service
- Well
- Electric Water Heater
- Water Conditioner is Owned
- On Site Septic
Community Details
- No Home Owners Association
- Hickory Estates Subdivision
Listing and Financial Details
- Tax Lot 6
- Assessor Parcel Number 21-23-0585-024
Ownership History
Purchase Details
Home Financials for this Owner
Home Financials are based on the most recent Mortgage that was taken out on this home.Similar Homes in Carlisle, PA
Home Values in the Area
Average Home Value in this Area
Purchase History
| Date | Buyer | Sale Price | Title Company |
|---|---|---|---|
| Dimmick Scott Ernest | $400,000 | None Listed On Document |
Mortgage History
| Date | Status | Borrower | Loan Amount |
|---|---|---|---|
| Previous Owner | Nealy Todd T | $171,000 | |
| Previous Owner | Nealy Bethany | $160,000 | |
| Previous Owner | Nealy Todd T | $50,000 | |
| Previous Owner | Nealy Todd T | $34,000 | |
| Previous Owner | Nealy Todd T | $20,000 | |
| Previous Owner | Nealy Todd T | $160,800 |
Property History
| Date | Event | Price | Change | Sq Ft Price |
|---|---|---|---|---|
| 12/30/2024 12/30/24 | Sold | $400,000 | -3.6% | $103 / Sq Ft |
| 12/04/2024 12/04/24 | Pending | -- | -- | -- |
| 11/20/2024 11/20/24 | Price Changed | $415,000 | -4.6% | $107 / Sq Ft |
| 10/05/2024 10/05/24 | For Sale | $435,000 | -- | $112 / Sq Ft |
Tax History Compared to Growth
Tax History
| Year | Tax Paid | Tax Assessment Tax Assessment Total Assessment is a certain percentage of the fair market value that is determined by local assessors to be the total taxable value of land and additions on the property. | Land | Improvement |
|---|---|---|---|---|
| 2025 | $3,761 | $215,300 | $57,000 | $158,300 |
| 2024 | $3,592 | $215,300 | $57,000 | $158,300 |
| 2023 | $3,409 | $215,300 | $57,000 | $158,300 |
| 2022 | $3,224 | $215,300 | $57,000 | $158,300 |
| 2021 | $3,158 | $215,300 | $57,000 | $158,300 |
| 2020 | $3,102 | $215,300 | $57,000 | $158,300 |
| 2019 | $3,054 | $215,300 | $57,000 | $158,300 |
| 2018 | $2,955 | $215,300 | $57,000 | $158,300 |
| 2017 | $2,837 | $215,300 | $57,000 | $158,300 |
| 2016 | -- | $215,300 | $57,000 | $158,300 |
| 2015 | -- | $215,300 | $57,000 | $158,300 |
| 2014 | -- | $215,300 | $57,000 | $158,300 |
Agents Affiliated with this Home
-
JIM BEDORF

Seller's Agent in 2024
JIM BEDORF
Coldwell Banker Realty
624 Total Sales
-
Benjamin Myers

Buyer's Agent in 2024
Benjamin Myers
EXP Realty, LLC
(717) 829-1104
10 Total Sales
Map
Source: Bright MLS
MLS Number: PACB2035644
APN: 21-23-0585-024
- 180 Hickory Rd
- 320 S Middlesex Rd
- 1370 W Trindle Rd
- 101 Horners Rd
- 29 N Old Stonehouse Rd
- 872 Ridge Rd
- 90 Old Stonehouse Rd S
- 1249 W Trindle Rd
- 21 Snap Dragon Rd
- 17 Snap Dragon Rd
- 15 Snap Dragon Rd
- 260 Old Stonehouse Rd S
- 5 Ann St
- 3 Granary Rd
- 5 Granary Rd
- 7 Granary Rd
- 9 Granary Rd
- 2 Charolais St
- 12 Charolais St
- 15 Charolais St
- 22 Chestnut Dr
- 14 Chestnut Dr
- 32 Hickorytown Rd
- 26 Chestnut Dr
- 19 Chestnut Dr
- 40 Hickorytown Rd
- 23 Chestnut Dr
- 15 Chestnut Dr
- 28 Hickorytown Rd
- 11 Chestnut Dr
- 1520 W Trindle Rd
- 25 Chestnut Dr
- 24 Hickorytown Rd
- 60 Hickorytown Rd
- 58 Shellbark Ct
- 20 Hickorytown Rd
- 47 Hickorytown Rd
- 31 Chestnut Dr
- 1512 W Trindle Rd
- 1508 W Trindle Rd
