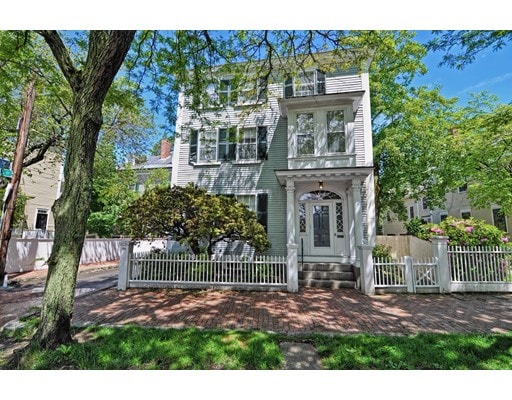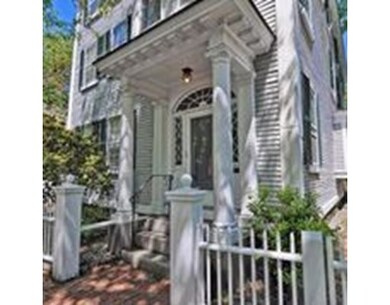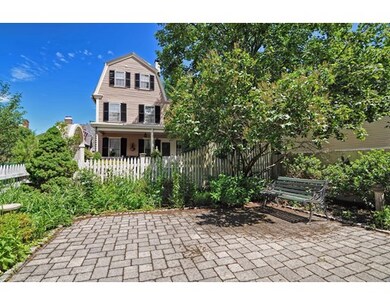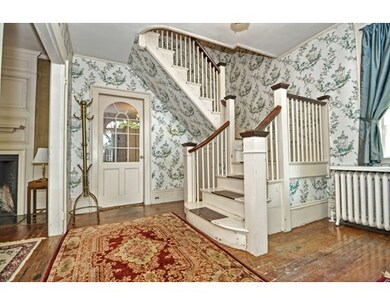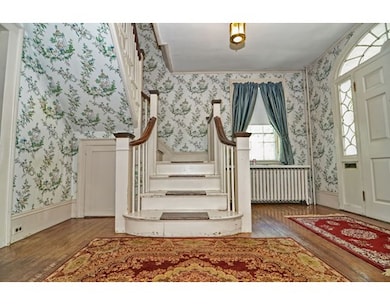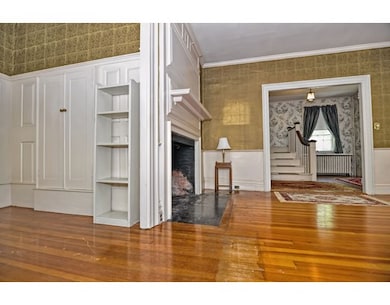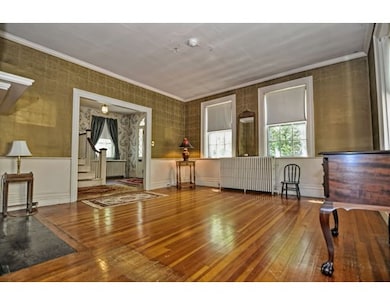
18 Chestnut St Salem, MA 01970
Chestnut Street NeighborhoodAbout This Home
As of September 2024This Federal style home is located in Salem's McIntire Historic District. The Bott-Fabens home is said to be the oldest house on the street. Chestnut Street is reputed to be "The most beautiful street in America." Around 1846 Nathaniel Hawthorne lived there with his family while working at the Salem Custom House shortly before he wrote "The Scarlet Letter". The property has retained its original architectural character and features 8 fireplaces, original wood floors, high ceilings and three levels of living space. Roof approx. 10 yrs.,circuit breakers and updated furnace.This diamond in the rough has potential to be brought back to its original splendor. Courtyard space with additional 1 car parking. Home is registered in the National Register of Historic Places. See listing MLS 72178765 for more details
Last Agent to Sell the Property
Coldwell Banker Realty - Marblehead Listed on: 06/18/2017

Last Buyer's Agent
Carmel Harney
William Raveis R.E. & Home Services License #449546247
Property Details
Home Type
Multi-Family
Est. Annual Taxes
$15,748
Year Built
1800
Lot Details
0
Listing Details
- Lot Description: Paved Drive
- Property Type: Multi-family
- Other Agent: 1.00
- Lead Paint: Unknown
- Year Built Description: Approximate
- Special Features: None
- Property Sub Type: MultiFamily
- Year Built: 1800
Interior Features
- Has Basement: Yes
- Fireplaces: 3
- Number of Rooms: 14
- Amenities: Public Transportation, Shopping, Park, Walk/Jog Trails, Golf Course, Medical Facility, Highway Access, House of Worship, Marina, Public School, T-Station, University
- Basement: Full, Sump Pump
- Full Bathrooms: 3
- Total Levels: 4
- Main Lo: K95001
- Main So: C95243
- Estimated Sq Ft: 4258.00
Exterior Features
- Construction: Frame
- Foundation: Fieldstone, Brick
- Beach: Ocean
- Beach Ownership: Private, Public
Garage/Parking
- Parking Spaces: 1
Utilities
- Sewer: City/Town Sewer
- Water: City/Town Water
Condo/Co-op/Association
- Total Units: 2
Lot Info
- Zoning: R2
- Acre: 0.07
- Lot Size: 2858.00
Multi Family
- Total Bedrooms: 7
- Total Fireplaces: 3
- Total Floors: 3
- Total Full Baths: 3
- Total Levels: 3
- Total Rms: 14
- Multi Family Type: 2 Family - 2 Units Up/Down
Ownership History
Purchase Details
Home Financials for this Owner
Home Financials are based on the most recent Mortgage that was taken out on this home.Similar Homes in the area
Home Values in the Area
Average Home Value in this Area
Purchase History
| Date | Type | Sale Price | Title Company |
|---|---|---|---|
| Personal Reps Deed | $585,000 | -- | |
| Personal Reps Deed | $585,000 | -- |
Mortgage History
| Date | Status | Loan Amount | Loan Type |
|---|---|---|---|
| Open | $750,000 | Purchase Money Mortgage | |
| Closed | $750,000 | Purchase Money Mortgage | |
| Closed | $200,000 | Stand Alone Refi Refinance Of Original Loan | |
| Previous Owner | $938,250 | Reverse Mortgage Home Equity Conversion Mortgage | |
| Previous Owner | $20,000 | No Value Available |
Property History
| Date | Event | Price | Change | Sq Ft Price |
|---|---|---|---|---|
| 09/05/2024 09/05/24 | Sold | $1,725,000 | -6.8% | $405 / Sq Ft |
| 07/26/2024 07/26/24 | Pending | -- | -- | -- |
| 05/14/2024 05/14/24 | For Sale | $1,850,000 | +216.2% | $434 / Sq Ft |
| 01/17/2018 01/17/18 | Sold | $585,000 | -16.4% | $137 / Sq Ft |
| 12/03/2017 12/03/17 | Pending | -- | -- | -- |
| 11/18/2017 11/18/17 | Price Changed | $699,900 | -6.7% | $164 / Sq Ft |
| 11/16/2017 11/16/17 | For Sale | $750,000 | 0.0% | $176 / Sq Ft |
| 11/09/2017 11/09/17 | Pending | -- | -- | -- |
| 10/18/2017 10/18/17 | Price Changed | $750,000 | -6.2% | $176 / Sq Ft |
| 09/18/2017 09/18/17 | Price Changed | $799,999 | -5.9% | $188 / Sq Ft |
| 08/29/2017 08/29/17 | Price Changed | $850,000 | -5.5% | $200 / Sq Ft |
| 07/20/2017 07/20/17 | Price Changed | $899,900 | -5.2% | $211 / Sq Ft |
| 06/18/2017 06/18/17 | For Sale | $949,000 | -- | $223 / Sq Ft |
Tax History Compared to Growth
Tax History
| Year | Tax Paid | Tax Assessment Tax Assessment Total Assessment is a certain percentage of the fair market value that is determined by local assessors to be the total taxable value of land and additions on the property. | Land | Improvement |
|---|---|---|---|---|
| 2025 | $15,748 | $1,388,700 | $249,900 | $1,138,800 |
| 2024 | $15,263 | $1,313,500 | $238,500 | $1,075,000 |
| 2023 | $14,894 | $1,190,600 | $215,800 | $974,800 |
| 2022 | $13,165 | $993,600 | $204,400 | $789,200 |
| 2021 | $8,987 | $651,200 | $204,400 | $446,800 |
| 2020 | $9,268 | $641,400 | $198,800 | $442,600 |
| 2019 | $7,971 | $527,900 | $190,800 | $337,100 |
| 2018 | $11,736 | $763,100 | $181,700 | $581,400 |
| 2017 | $12,304 | $775,800 | $170,400 | $605,400 |
| 2016 | $12,022 | $767,200 | $161,800 | $605,400 |
| 2015 | $12,842 | $782,600 | $161,800 | $620,800 |
Agents Affiliated with this Home
-
Michael Selbst

Seller's Agent in 2024
Michael Selbst
Gibson Sotheby's International Realty
(617) 504-9159
13 in this area
67 Total Sales
-
Merry Fox Team
M
Buyer's Agent in 2024
Merry Fox Team
MerryFox Realty
10 in this area
271 Total Sales
-
Paula DAngelo-Pickett

Seller's Agent in 2018
Paula DAngelo-Pickett
Coldwell Banker Realty - Marblehead
(781) 913-6663
128 Total Sales
-
C
Buyer's Agent in 2018
Carmel Harney
William Raveis R.E. & Home Services
Map
Source: MLS Property Information Network (MLS PIN)
MLS Number: 72184028
APN: SALE-000025-000000-000424
- 11 Summer St
- 304 Essex St Unit 1
- 281 Essex St Unit 206
- 6 River St
- 35 Flint St Unit 209
- 146 Federal St
- 43 Endicott St
- 15 Lynde St Unit 1
- 15 Lynde St Unit 18
- 140 Washington St Unit 1C
- 107 Campbell St
- 102 Margin St
- 9 Boston St Unit 3
- 12 May St Unit B
- 18 Ropes St Unit 1L
- 20 Central St Unit 405
- 20 Central St Unit 402
- 3 S Mason St
- 51 Lafayette St Unit 506
- 51 Lafayette St Unit 304
