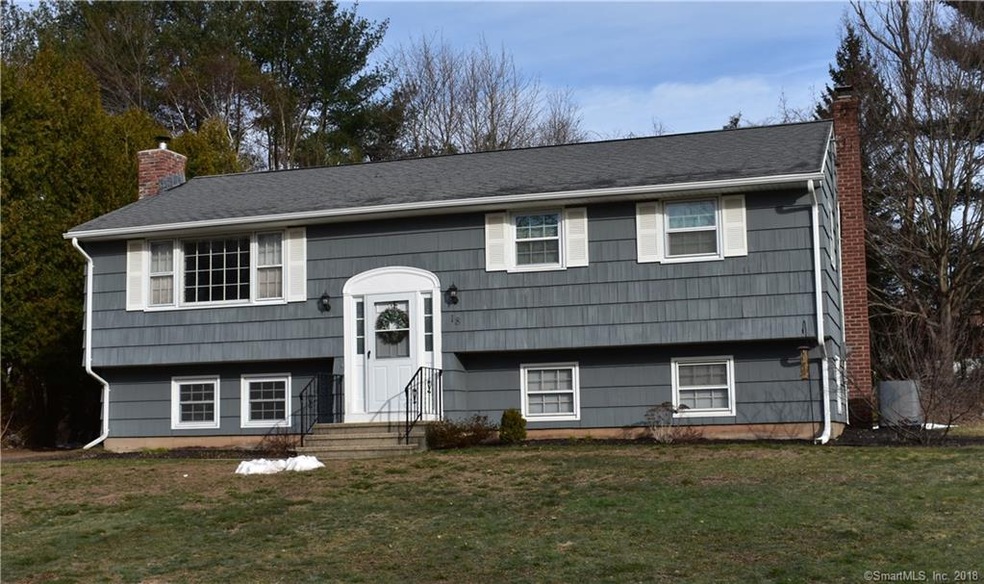
18 Christopher Cir Middletown, CT 06457
Highlights
- Deck
- Raised Ranch Architecture
- Attic
- Wood Burning Stove
- Partially Wooded Lot
- No HOA
About This Home
As of June 2024MOVE-IN CONDITION! This well maintained 3/4 bedroom home is situated on large lot on a cul-de-sac. Home features updated kitchen with beautiful neutral tiled floor, and stainless steel appliances. Updated bath with closet. Spacious living room, dining room leads to private deck. Bright and sunny bedrooms. Nicely done Front to back rec room with lots of windows, wood stove and new floors. Additional bonus room/bedroom/play room, offers many possibilities. 585 sf of finished living area in lower level. Large unfinished area waiting for your finishing touches. Central Air. Large shed. Nothing to do - except unpack!
Last Agent to Sell the Property
Berkshire Hathaway NE Prop. License #RES.0802601 Listed on: 03/23/2018

Home Details
Home Type
- Single Family
Est. Annual Taxes
- $5,789
Year Built
- Built in 1971
Lot Details
- 0.4 Acre Lot
- Cul-De-Sac
- Partially Wooded Lot
- Property is zoned RPZ
Home Design
- Raised Ranch Architecture
- Concrete Foundation
- Frame Construction
- Asphalt Shingled Roof
- Wood Siding
- Shingle Siding
Interior Spaces
- 1,729 Sq Ft Home
- Ceiling Fan
- Wood Burning Stove
- Self Contained Fireplace Unit Or Insert
- Thermal Windows
- Workshop
- Attic or Crawl Hatchway Insulated
Kitchen
- Oven or Range
- Dishwasher
Bedrooms and Bathrooms
- 3 Bedrooms
- 1 Full Bathroom
Laundry
- Laundry on lower level
- Dryer
- Washer
Partially Finished Basement
- Walk-Out Basement
- Basement Fills Entire Space Under The House
Parking
- Parking Deck
- Driveway
- Paved Parking
Outdoor Features
- Deck
- Shed
Location
- Property is near a golf course
Schools
- Middletown High School
Utilities
- Central Air
- Baseboard Heating
- Hot Water Heating System
- Heating System Uses Oil
- Hot Water Circulator
- Oil Water Heater
- Fuel Tank Located in Basement
- Cable TV Available
Community Details
- No Home Owners Association
Ownership History
Purchase Details
Home Financials for this Owner
Home Financials are based on the most recent Mortgage that was taken out on this home.Purchase Details
Home Financials for this Owner
Home Financials are based on the most recent Mortgage that was taken out on this home.Purchase Details
Home Financials for this Owner
Home Financials are based on the most recent Mortgage that was taken out on this home.Similar Homes in Middletown, CT
Home Values in the Area
Average Home Value in this Area
Purchase History
| Date | Type | Sale Price | Title Company |
|---|---|---|---|
| Warranty Deed | $400,000 | None Available | |
| Warranty Deed | $400,000 | None Available | |
| Warranty Deed | $220,000 | -- | |
| Warranty Deed | $140,000 | -- | |
| Warranty Deed | $220,000 | -- | |
| Warranty Deed | $140,000 | -- |
Mortgage History
| Date | Status | Loan Amount | Loan Type |
|---|---|---|---|
| Open | $380,000 | Purchase Money Mortgage | |
| Closed | $380,000 | Purchase Money Mortgage | |
| Previous Owner | $100,000 | Purchase Money Mortgage | |
| Previous Owner | $37,400 | No Value Available | |
| Previous Owner | $25,000 | No Value Available | |
| Previous Owner | $138,800 | No Value Available |
Property History
| Date | Event | Price | Change | Sq Ft Price |
|---|---|---|---|---|
| 06/18/2024 06/18/24 | Sold | $400,000 | +3.2% | $187 / Sq Ft |
| 05/24/2024 05/24/24 | For Sale | $387,500 | +76.1% | $181 / Sq Ft |
| 05/11/2018 05/11/18 | Sold | $220,000 | 0.0% | $127 / Sq Ft |
| 03/27/2018 03/27/18 | Pending | -- | -- | -- |
| 03/23/2018 03/23/18 | For Sale | $219,900 | -- | $127 / Sq Ft |
Tax History Compared to Growth
Tax History
| Year | Tax Paid | Tax Assessment Tax Assessment Total Assessment is a certain percentage of the fair market value that is determined by local assessors to be the total taxable value of land and additions on the property. | Land | Improvement |
|---|---|---|---|---|
| 2024 | $6,591 | $186,130 | $67,450 | $118,680 |
| 2023 | $6,256 | $186,130 | $67,450 | $118,680 |
| 2022 | $5,639 | $136,680 | $44,960 | $91,720 |
| 2021 | $5,614 | $136,680 | $44,960 | $91,720 |
| 2020 | $5,604 | $136,680 | $44,960 | $91,720 |
| 2019 | $5,632 | $136,680 | $44,960 | $91,720 |
| 2018 | $5,438 | $136,680 | $44,960 | $91,720 |
| 2017 | $5,789 | $149,650 | $53,130 | $96,520 |
| 2016 | $5,672 | $149,650 | $53,130 | $96,520 |
| 2015 | $5,547 | $149,650 | $53,130 | $96,520 |
| 2014 | $5,542 | $149,650 | $53,130 | $96,520 |
Agents Affiliated with this Home
-
Carl Chisem Jr.

Seller's Agent in 2024
Carl Chisem Jr.
William Raveis Real Estate
(860) 575-4739
86 Total Sales
-
Brian Deperry
B
Seller's Agent in 2018
Brian Deperry
Berkshire Hathaway Home Services
(860) 874-2533
22 Total Sales
-
Linda O'Hara

Buyer's Agent in 2018
Linda O'Hara
William Raveis Real Estate
(860) 209-7044
187 Total Sales
Map
Source: SmartMLS
MLS Number: 170063469
APN: MTWN-000043-000000-000230
- 277 Tryon St
- 175 Millbrook Rd
- 63 Bidwell Terrace
- 155 Dorothy Dr
- 50 Andrew St
- 10 Bidwell Terrace
- 6 Bidwell Terrace
- 94 E Ridge Rd
- 26 Reno Dr
- 6 Countryside Ln Unit 1
- 2 Countryside Ln Unit 5
- 75 Carll Rd
- 100 Saybrook Rd
- 8 Roberta Dr
- 116 Front St
- 147 Julia Terrace
- 141 Julia Terrace
- 25 Sunnyslope Dr
- 184 Frisbie St
- 56 Jefferson Ave
