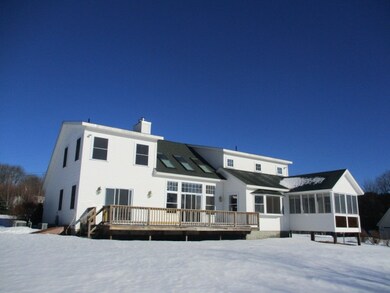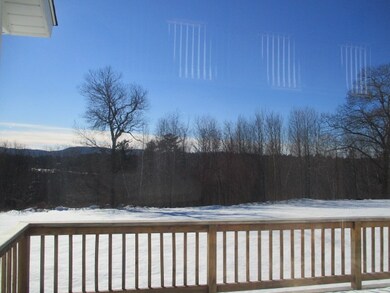
18 Christy Ln Meredith, NH 03253
Highlights
- Mountain View
- Multiple Fireplaces
- 2 Car Attached Garage
- Deck
- Wood Flooring
- Shed
About This Home
As of June 2022Amazing open concept home located on cul-de-sac road! Overlooks 76+ acres of conservation land. In a location convenient to anywhere you want to be, this spectacular home offers great space, and a well thought out floor plan. 1st floor master suite offers ample space, a large private bath and gas log fireplace. The great room is perfect for the entire family. Off the kitchen is the dining area, a den, a 3 season porch, a great pantry and separate laundry room. The second floor has another bedroom suite, a 3rd bedroom and access to the bonus room over the garage. Spend time on the deck enjoying the view or relax in the lower level family room. With over 3,000 square feet this home has plenty of room for entertaining and accommodating a growing family! Multiple offers. Highest and best due by 3PM on March 21, 2017.
Last Agent to Sell the Property
RE/MAX Area Real Estate Network LTD License #008985 Listed on: 01/12/2017

Home Details
Home Type
- Single Family
Est. Annual Taxes
- $7,848
Year Built
- 2004
Lot Details
- 1.15 Acre Lot
- Level Lot
- Property is zoned FR
Parking
- 2 Car Attached Garage
Home Design
- Concrete Foundation
- Wood Frame Construction
- Shingle Roof
- Vinyl Siding
Interior Spaces
- 3,157 Sq Ft Home
- 1.75-Story Property
- Multiple Fireplaces
- Mountain Views
Kitchen
- Electric Cooktop
- Microwave
- Dishwasher
Flooring
- Wood
- Carpet
- Tile
Bedrooms and Bathrooms
- 3 Bedrooms
Finished Basement
- Basement Fills Entire Space Under The House
- Interior Basement Entry
Outdoor Features
- Deck
- Shed
Utilities
- Hot Water Heating System
- Heating System Uses Oil
- Private Water Source
- Private Sewer
Listing and Financial Details
- REO, home is currently bank or lender owned
Ownership History
Purchase Details
Home Financials for this Owner
Home Financials are based on the most recent Mortgage that was taken out on this home.Purchase Details
Purchase Details
Home Financials for this Owner
Home Financials are based on the most recent Mortgage that was taken out on this home.Purchase Details
Home Financials for this Owner
Home Financials are based on the most recent Mortgage that was taken out on this home.Similar Home in Meredith, NH
Home Values in the Area
Average Home Value in this Area
Purchase History
| Date | Type | Sale Price | Title Company |
|---|---|---|---|
| Not Resolvable | $329,900 | -- | |
| Foreclosure Deed | $261,327 | -- | |
| Deed | $438,900 | -- | |
| Deed | $490,000 | -- |
Mortgage History
| Date | Status | Loan Amount | Loan Type |
|---|---|---|---|
| Open | $600,000 | Stand Alone Refi Refinance Of Original Loan | |
| Closed | $428,000 | Credit Line Revolving | |
| Closed | $50,000 | Stand Alone Refi Refinance Of Original Loan | |
| Closed | $150,000 | New Conventional | |
| Previous Owner | $416,950 | Purchase Money Mortgage | |
| Previous Owner | $392,000 | Purchase Money Mortgage |
Property History
| Date | Event | Price | Change | Sq Ft Price |
|---|---|---|---|---|
| 06/07/2022 06/07/22 | Sold | $750,000 | +15.4% | $185 / Sq Ft |
| 05/11/2022 05/11/22 | Pending | -- | -- | -- |
| 05/04/2022 05/04/22 | For Sale | $650,000 | +97.0% | $161 / Sq Ft |
| 05/12/2017 05/12/17 | Sold | $329,900 | -5.7% | $104 / Sq Ft |
| 03/27/2017 03/27/17 | Pending | -- | -- | -- |
| 01/12/2017 01/12/17 | For Sale | $349,900 | -- | $111 / Sq Ft |
Tax History Compared to Growth
Tax History
| Year | Tax Paid | Tax Assessment Tax Assessment Total Assessment is a certain percentage of the fair market value that is determined by local assessors to be the total taxable value of land and additions on the property. | Land | Improvement |
|---|---|---|---|---|
| 2024 | $7,848 | $764,900 | $199,800 | $565,100 |
| 2023 | $7,565 | $764,900 | $199,800 | $565,100 |
| 2022 | $6,552 | $469,000 | $84,800 | $384,200 |
| 2021 | $6,299 | $469,000 | $84,800 | $384,200 |
| 2020 | $6,568 | $468,500 | $84,800 | $383,700 |
| 2019 | $6,496 | $408,800 | $68,500 | $340,300 |
| 2018 | $6,367 | $407,600 | $68,500 | $339,100 |
| 2016 | $6,687 | $428,900 | $71,900 | $357,000 |
| 2015 | $6,519 | $428,900 | $71,900 | $357,000 |
| 2014 | $6,361 | $428,900 | $71,900 | $357,000 |
| 2013 | $6,180 | $428,900 | $71,900 | $357,000 |
Agents Affiliated with this Home
-

Seller's Agent in 2022
Adam Dow
KW Coastal and Lakes & Mountains Realty/Wolfeboro
(603) 867-7311
60 in this area
1,225 Total Sales
-

Buyer's Agent in 2022
Mark Zoeller
KW Coastal and Lakes & Mountains Realty/Rochester
(603) 610-8560
2 in this area
875 Total Sales
-

Seller's Agent in 2017
Steve Cotran
RE/MAX
(603) 396-6607
124 Total Sales
-

Buyer's Agent in 2017
Trish Carey
KW Coastal and Lakes & Mountains Realty
(603) 205-2064
34 Total Sales
Map
Source: PrimeMLS
MLS Number: 4614150
APN: MERE-000002R-000034M
- 2 Namak Way
- 16 Village Dr
- 31 Village Dr
- 57 Winona Rd
- 260 Skyview Cir Unit 13
- 26 Hatch Corner Rd
- 70 Hatch Corner Rd
- 104 Pease Rd
- 34-35-36 Commerce Ct
- 33 Corliss Hill Rd
- 21 Indian Trail
- 6 Dolloff Brook Rd
- 53 Parade Rd
- 126 Meredith Center Rd
- 21 Upper Ladd Hill Rd Unit A
- 21 Upper Ladd Hill Rd Unit E
- 21 Upper Ladd Hill Rd Unit D
- 21 Upper Ladd Hill Rd Unit C
- 21 Upper Ladd Hill Rd Unit B
- 80 Red Gate Ln






