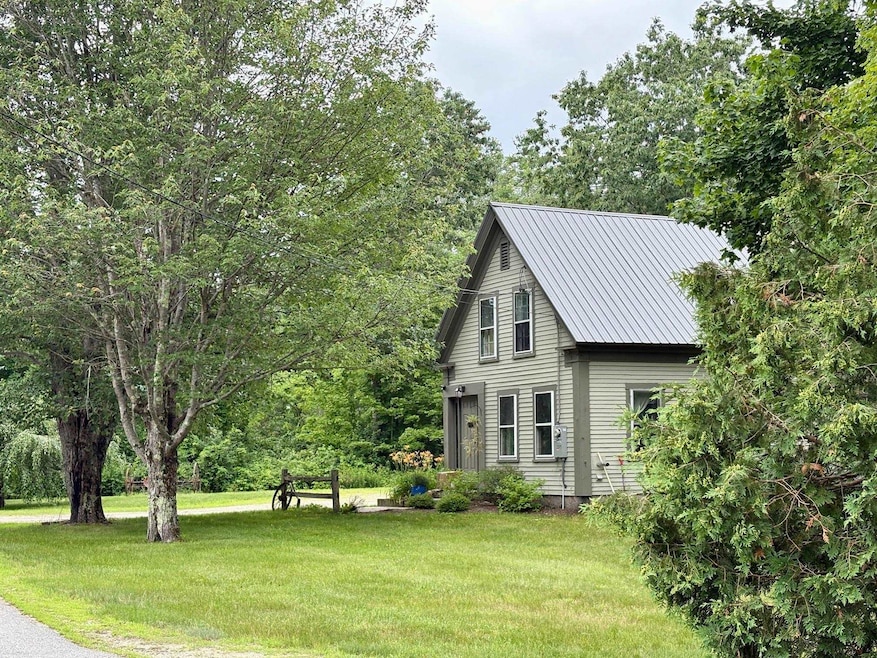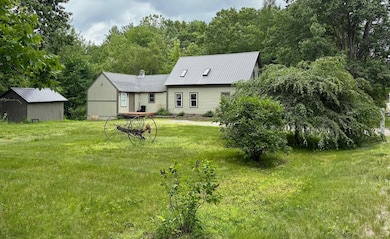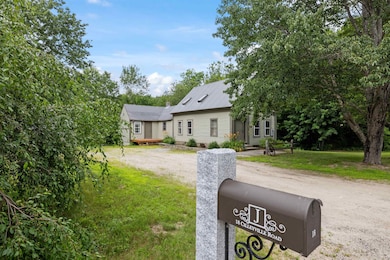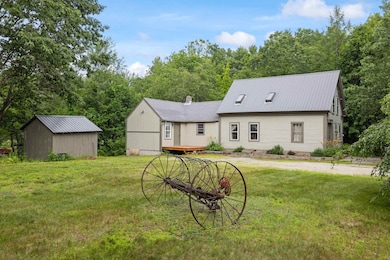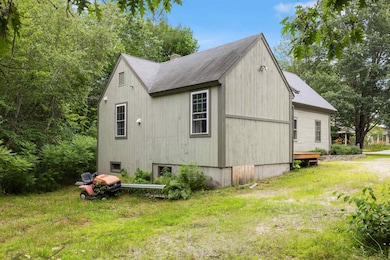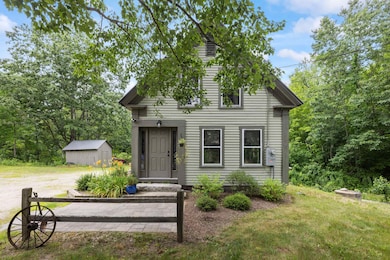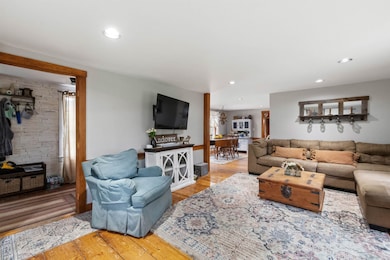
18 Cilleyville Rd Andover, NH 03216
Estimated payment $2,468/month
Highlights
- Deck
- Wooded Lot
- Softwood Flooring
- Wetlands on Lot
- Vaulted Ceiling
- New Englander Architecture
About This Home
OPEN HOUSE this Sat. 11/29th 2-4 pm & Sun. 11/30th 1-3 pm. Back on the market, no fault of the Sellers.
Quintessential 4 bedroom, 2 bath New England style home with modern amenities. The front entry opens to a traditional hallway with a coat closet and stairway to the 2nd floor. Off the 1st floor hall is a spacious living room with large windows, wide pine flooring and a pellet stove. The living and dining room are open concept with an abundance of natural light. From the dining room you can enter a bonus room, currently used as an office, or the kitchen which boasts vaulted, tongue and groove ceiling, a center island with seating and a traditional brick hearth. In the back of the house is a 1st floor primary ensuite with a soaker tub, shower and laundry. The primary bedroom has shiplap walls, separate entry and a small deck. Upstairs there are additional bedrooms. The walkout basement with double doors opening to the side yard. There is a backyard storage shed perfect for storing tools and equipment, potential workshop or a She-Shed. The yard has well established trees, shrubs and flowers which provides a sense of peace and tranquility. Walk to the historic Potter Place Railroad Station Museum or hike/bike the Northern Rail Trail. Outdoor enthusiasts may enjoy exploring the local trails, mountains, lakes and ponds.
Listing Agent
EXP Realty Brokerage Phone: 603-748-8456 License #069608 Listed on: 11/28/2025

Open House Schedule
-
Sunday, November 30, 20251:00 to 3:00 pm11/30/2025 1:00:00 PM +00:0011/30/2025 3:00:00 PM +00:00Add to Calendar
Home Details
Home Type
- Single Family
Est. Annual Taxes
- $4,401
Year Built
- Built in 1860
Lot Details
- 0.64 Acre Lot
- Level Lot
- Wooded Lot
- Garden
- Property is zoned V V
Parking
- Gravel Driveway
Home Design
- New Englander Architecture
- Concrete Foundation
- Stone Foundation
- Shingle Roof
- Metal Roof
Interior Spaces
- Property has 2 Levels
- Vaulted Ceiling
- Skylights
- Living Room
- Dining Room
- Den
- Fire and Smoke Detector
Kitchen
- Microwave
- Dishwasher
- Kitchen Island
Flooring
- Softwood
- Tile
Bedrooms and Bathrooms
- 4 Bedrooms
- Main Floor Bedroom
- En-Suite Primary Bedroom
- En-Suite Bathroom
- 2 Full Bathrooms
- Soaking Tub
Laundry
- Laundry Room
- Laundry on main level
- Dryer
- Washer
Basement
- Walk-Out Basement
- Basement Fills Entire Space Under The House
Accessible Home Design
- Accessible Full Bathroom
- Hard or Low Nap Flooring
Outdoor Features
- Wetlands on Lot
- Deck
- Shed
Schools
- Andover Elem/Middle School
- Merrimack Valley High School
Utilities
- Forced Air Heating System
- Drilled Well
- Septic Tank
- High Speed Internet
Community Details
- Trails
Listing and Financial Details
- Legal Lot and Block 126 / 846
- Assessor Parcel Number 27
Map
Home Values in the Area
Average Home Value in this Area
Tax History
| Year | Tax Paid | Tax Assessment Tax Assessment Total Assessment is a certain percentage of the fair market value that is determined by local assessors to be the total taxable value of land and additions on the property. | Land | Improvement |
|---|---|---|---|---|
| 2024 | $4,048 | $276,500 | $106,600 | $169,900 |
| 2023 | $3,582 | $156,100 | $63,400 | $92,700 |
| 2022 | $3,308 | $156,100 | $63,400 | $92,700 |
| 2021 | $3,264 | $156,100 | $63,400 | $92,700 |
| 2020 | $3,331 | $156,100 | $63,400 | $92,700 |
| 2019 | $3,378 | $156,100 | $63,400 | $92,700 |
| 2018 | $2,975 | $129,700 | $54,400 | $75,300 |
| 2017 | $2,963 | $129,600 | $54,400 | $75,200 |
| 2016 | $2,755 | $129,600 | $54,400 | $75,200 |
| 2015 | $2,576 | $129,600 | $54,400 | $75,200 |
| 2014 | $2,641 | $129,600 | $54,400 | $75,200 |
| 2013 | $2,715 | $144,800 | $60,200 | $84,600 |
Property History
| Date | Event | Price | List to Sale | Price per Sq Ft |
|---|---|---|---|---|
| 11/28/2025 11/28/25 | For Sale | $399,000 | -- | $251 / Sq Ft |
About the Listing Agent
Debra's Other Listings
Source: PrimeMLS
MLS Number: 5070788
APN: ANDV-000027-000846-000126
- 32 Clubhouse Rd
- 106 Lead Mine Rd
- 19 Ives
- 303 Route 4a
- 221 Campground Rd
- Lot 8 Stone Bridge Rd
- 63 Old Winslow Rd
- 243 Cross Hill Rd
- 151 Beech Hill Rd
- 192 Beech Hill Rd
- 62 Patterson Rd
- 125 Nh Route 4a
- 133 Nh Route 4a
- 97 Salisbury Hwy
- 0 Beech Hill Rd Unit 370 5046361
- 00 New Canada Rd Unit 7
- 0 Quiet Cove Way Unit 5
- Lot 3 Kimpton Brook Rd
- 2 Monticello Dr
- 32 Monticello Dr
- 274 Depot St Unit B
- 8 Lawrence St
- 792 Bunker Rd
- 586 Bunker Rd
- 96 Baker Rd
- 997 King Hill Rd
- 155 Stoney Brook Rd
- 104 Stoney Brook Rd
- 24 Clark St
- 4 Commerce St Unit 2
- 319 Chalk Pond Rd
- 14 Gerald Dr
- 6 High Ridge Rd
- 25 Hilltop Dr
- 155 S Main St Unit 7
- 155 S Main St Unit 2
- 198 S Main St Unit 14
- 648 Route 103a
- 189 E Bow St Unit A
- 47 Elkins St
