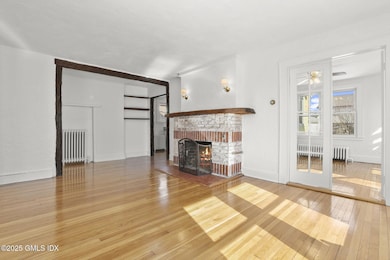18 Claremont St Unit 1 Stamford, CT 06902
Waterside NeighborhoodHighlights
- 1 Fireplace
- French Doors
- Washer and Dryer
- Laundry Room
- Forced Air Heating System
- Level Lot
About This Home
Sun-filled, spacious 1 bedroom unit on quiet, tree lined street, just moments from Old Greenwich shopping, cafes, beach/parks and train, and close to Waterside's marinas, restaurants and boardwalk. Featuring gleaming hardwood floors throughout, living room with fireplace, and convenient in-unit washer/dryer (in basement). Enjoy backyard space and off street parking - all in an unbeatable location. A must see!
Listing Agent
BHHS New England Properties License #RES.0813136 Listed on: 10/24/2025

Property Details
Home Type
- Multi-Family
Year Built
- Built in 1928
Lot Details
- 4,792 Sq Ft Lot
- Level Lot
Home Design
- Asphalt Roof
- Shingle Siding
Interior Spaces
- 920 Sq Ft Home
- 1 Fireplace
- French Doors
- Partial Basement
Bedrooms and Bathrooms
- 1 Bedroom
- 1 Full Bathroom
Laundry
- Laundry Room
- Washer and Dryer
Utilities
- No Cooling
- Forced Air Heating System
- Heating System Uses Gas
- Heating System Uses Natural Gas
- Gas Available
- Gas Water Heater
Community Details
- No Pets Allowed
Listing and Financial Details
- 12 Month Lease Term
- Long Term Lease
- Assessor Parcel Number 002-1659
Map
Source: Greenwich Association of REALTORS®
MLS Number: 123881
- 602 Fairfield Ave
- 3 Davenport Dr
- 20 Cook Rd
- 94 Southfield Ave Unit 1403
- 42 Signal Rd
- 54 Signal Rd
- 50 Signal Rd
- 46 Signal Rd
- 40 Orchard St
- 57 Lockwood Ave
- 51 Forest Ave Unit 60
- 51 Forest Ave Unit 98
- 51 Forest Ave Unit 82
- 17 Highview Ave
- 8 Park Ave
- 19 Waverly Place
- 46 Park Ave
- 45 Binney Ln
- 21 Binney Ln
- 348 Sound Beach Ave
- 18 Claremont St
- 900 Pacific St Unit 306
- 900 Pacific St Unit 322
- 900 Pacific St Unit 702
- 147 Southfield Ave
- 150 Southfield Ave
- 112 Southfield Ave Unit 325
- 112 Southfield Ave
- 11 Shore Rd
- 28 Southfield Ave
- 900 Pacific St
- 880 Pacific St Unit FL21-ID1050400P
- 880 Pacific St Unit FL10-ID1039274P
- 880 Pacific St
- 1 Harbor Point Rd Unit 1
- 1 Harbor Point Rd Unit 454
- 1 Harbor Point Rd
- 51 Forest Ave Unit 113
- 51 Forest Ave Unit 8
- 2 Harbor Point Rd S






