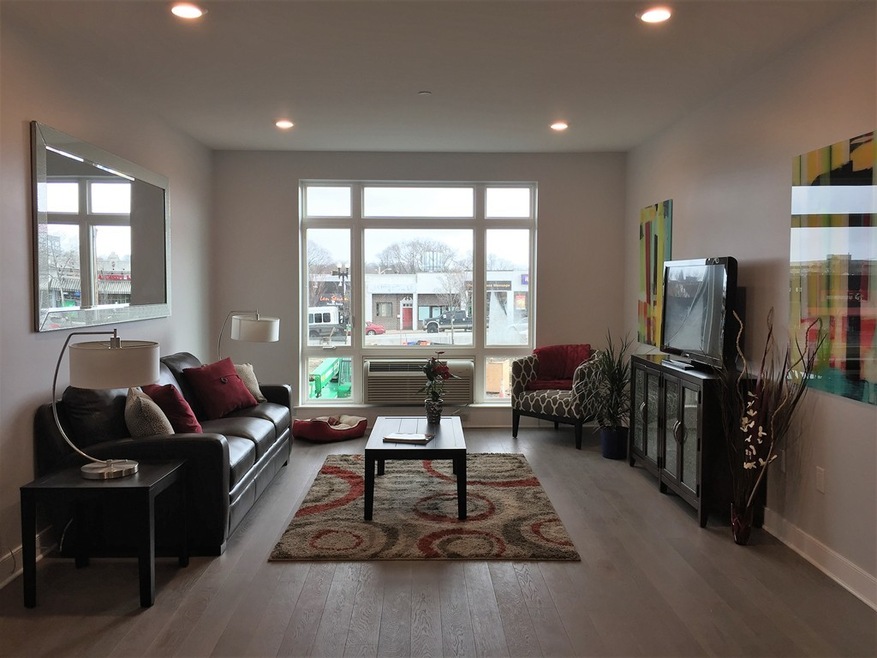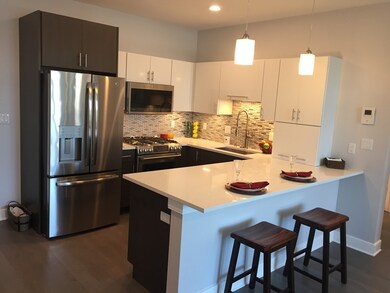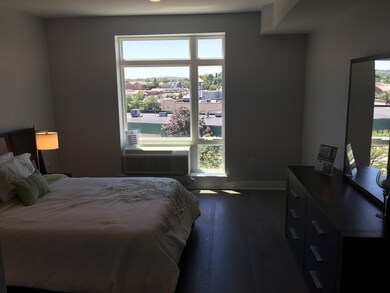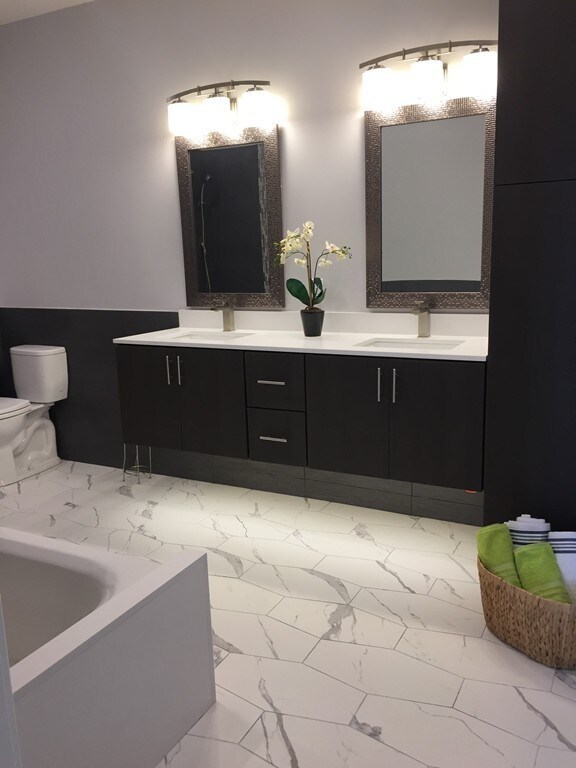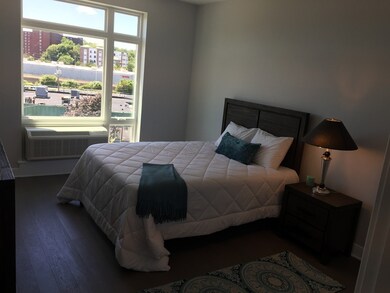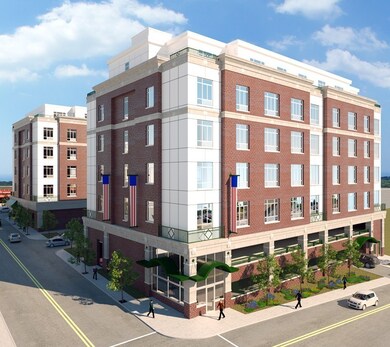
Cliveden Place 18 Cliveden St Unit 404 Quincy, MA 02169
Quincy Center NeighborhoodHighlights
- Wood Flooring
- Intercom
- Cooling Available
About This Home
As of April 2018CLIVEDEN PLACE CONDOMINIUMS - New Construction - Walk to Quincy MBTA. - Quincy's Historic Downtown is being reimagined to take full advantage of being a transit oriented neighborhood and having everything you need within walking distance. These luxury two bedroom condominiums are the only opportunity to own a piece of Quincy's new downtown. Take a high speed elevator from the secure parking garage to your floor, enter your unit through your high style designer kitchen with its European style cabinetry and professional grade appliances. Exquisitely appointed with high ceilings and huge windows, the unit is detailed with contemporary finishes but maintains a warm traditional feel. The stylish Kí¤hrs wood floor grounds the unit in warmth while the wide open windows cast sunshine throughout the large open floor-plan. Live in the heart of Quincy's Renaissance. Already announced are several new restaurants by famed Boston Chefs with trendy cutting edge cuisine. Open House Sunday from 1-3.
Property Details
Home Type
- Condominium
Est. Annual Taxes
- $7,272
Year Built
- Built in 2017
Lot Details
- Year Round Access
HOA Fees
- $338 per month
Home Design
- Plaster Walls
Kitchen
- Oven
- Microwave
- ENERGY STAR Qualified Refrigerator
- ENERGY STAR Qualified Dishwasher
- ENERGY STAR Range
- Disposal
Flooring
- Wood
- Tile
Utilities
- Cooling Available
- Heat Pump System
- Electric Water Heater
Community Details
- Call for details about the types of pets allowed
Similar Homes in Quincy, MA
Home Values in the Area
Average Home Value in this Area
Property History
| Date | Event | Price | Change | Sq Ft Price |
|---|---|---|---|---|
| 02/20/2024 02/20/24 | Rented | $3,000 | 0.0% | -- |
| 01/31/2024 01/31/24 | Under Contract | -- | -- | -- |
| 01/03/2024 01/03/24 | For Rent | $3,000 | +11.1% | -- |
| 10/15/2021 10/15/21 | Rented | -- | -- | -- |
| 09/02/2021 09/02/21 | For Rent | $2,700 | 0.0% | -- |
| 04/12/2018 04/12/18 | Sold | $617,500 | -2.0% | $495 / Sq Ft |
| 02/22/2018 02/22/18 | Pending | -- | -- | -- |
| 02/22/2018 02/22/18 | For Sale | $630,000 | -- | $505 / Sq Ft |
Tax History Compared to Growth
Tax History
| Year | Tax Paid | Tax Assessment Tax Assessment Total Assessment is a certain percentage of the fair market value that is determined by local assessors to be the total taxable value of land and additions on the property. | Land | Improvement |
|---|---|---|---|---|
| 2025 | $7,272 | $630,700 | $0 | $630,700 |
| 2024 | $7,209 | $639,700 | $0 | $639,700 |
| 2023 | $6,598 | $592,800 | $0 | $592,800 |
| 2022 | $7,189 | $600,100 | $0 | $600,100 |
| 2021 | $7,082 | $583,400 | $0 | $583,400 |
| 2020 | $7,483 | $602,000 | $0 | $602,000 |
| 2019 | $6,705 | $534,300 | $0 | $534,300 |
Agents Affiliated with this Home
-

Seller's Agent in 2024
Ting Fang
Coldwell Banker Realty - Lexington
(617) 888-5842
11 Total Sales
-

Seller Co-Listing Agent in 2024
Wei Wang
WW Real Estate LLC
(781) 507-6222
89 Total Sales
-
G
Buyer's Agent in 2021
Gary Smyth
Compass
(617) 833-5858
14 Total Sales
-
J
Seller's Agent in 2018
Janet Batson
Galvin Structures
(617) 529-6369
9 in this area
52 Total Sales
About Cliveden Place
Map
Source: MLS Property Information Network (MLS PIN)
MLS Number: 72284598
APN: 1147 23 404
- 18 Cliveden St Unit 406W
- 2 Cliveden St Unit 504
- 215 Thomas Burgin Pkwy Unit H13
- 36 Bigelow St
- 91 Washington St Unit 8
- 293 Whitwell St
- 57 Summer St
- 2 Hammond Ct
- 83 Water St
- 179 Presidents Ln Unit 2M
- 58 South St Unit 306
- 47 Parker St Unit 3
- 41 Hyde St
- 184 Washington St Unit 8
- 1 Brook Rd Unit 207
- 1 Brook Rd Unit 315
- 1 Brook Rd Unit 215
- 87 Franklin St Unit 401
- 50 N Payne St Unit 6
- 50 N Payne St Unit 5
